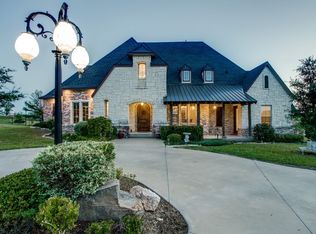Horse lover's DREAM! Stunning home features horse barn, large infinity pool and spa perfect for entertaining or soaking in the sun, and million dollar views overlooking a pond, rolling topography, and scattered trees. This picturesque property is the perfect combination of rural country life less than 15 minutes to Rockwall or Forney. 4 bedroom, 3 bathroom home features a modern style with a rustic twist, theatre, upstairs living&bedroom w balcony, WBFP in the large dining room and living room, study, large bedrooms, outdoor living area, spacious kitchen with stainless appliances, dual ovens, and granite. First level Master Suite includes sitting area & flows into luxurious master bath w large walk-in closet.
This property is off market, which means it's not currently listed for sale or rent on Zillow. This may be different from what's available on other websites or public sources.
