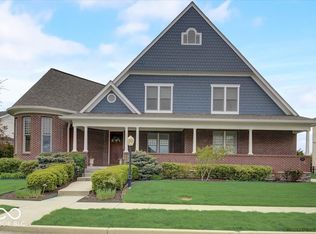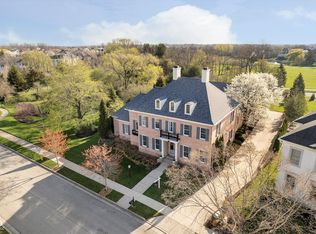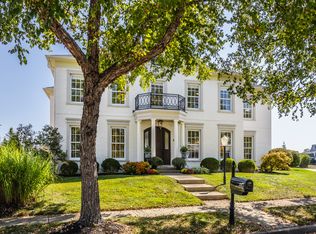Sold
$1,050,000
1998 Finchley Rd, Carmel, IN 46032
6beds
5,822sqft
Residential, Single Family Residence
Built in 2005
0.36 Acres Lot
$1,158,200 Zestimate®
$180/sqft
$5,891 Estimated rent
Home value
$1,158,200
$1.09M - $1.24M
$5,891/mo
Zestimate® history
Loading...
Owner options
Explore your selling options
What's special
Brick Mediterranean on great cul-de-sac in the Village of West Clay. Large rooms with Den/office and large dining room all open to 2 story entry. Open kitchen to great room all with 10 foot ceilings. Loads of hardwoods Italian granite in kitchen and baths arched doorways and lots of light with Pella windows. Homes features 3 fireplaces, great room, primary bedroom and basement. Large backyard features outdoor built-in grill and paver patio. Finished basement with bar and wine cellar and 6th bedroom with full bath for guest privacy. 3-car garage in one of the most private streets in the Village.
Zillow last checked: 8 hours ago
Listing updated: March 22, 2024 at 01:04pm
Listing Provided by:
Jim Reed 317-558-7800,
Berkshire Hathaway Home
Bought with:
Mamadou Gueye
Trueblood Real Estate
Source: MIBOR as distributed by MLS GRID,MLS#: 21965788
Facts & features
Interior
Bedrooms & bathrooms
- Bedrooms: 6
- Bathrooms: 5
- Full bathrooms: 4
- 1/2 bathrooms: 1
- Main level bathrooms: 1
Primary bedroom
- Features: Carpet
- Level: Upper
- Area: 323 Square Feet
- Dimensions: 19x17
Bedroom 2
- Features: Carpet
- Level: Upper
- Area: 210 Square Feet
- Dimensions: 15x14
Bedroom 3
- Features: Carpet
- Level: Upper
- Area: 224 Square Feet
- Dimensions: 16x14
Bedroom 4
- Features: Carpet
- Level: Upper
- Area: 196 Square Feet
- Dimensions: 14x14
Bedroom 5
- Features: Carpet
- Level: Upper
- Area: 330 Square Feet
- Dimensions: 15x22
Bedroom 6
- Features: Carpet
- Level: Basement
- Area: 169 Square Feet
- Dimensions: 13x13
Other
- Features: Tile-Ceramic
- Level: Main
- Area: 72 Square Feet
- Dimensions: 6x12
Breakfast room
- Features: Hardwood
- Level: Main
- Area: 60 Square Feet
- Dimensions: 5x12
Dining room
- Features: Hardwood
- Level: Main
- Area: 224 Square Feet
- Dimensions: 16x14
Great room
- Features: Hardwood
- Level: Main
- Area: 399 Square Feet
- Dimensions: 21x19
Kitchen
- Features: Hardwood
- Level: Main
- Area: 225 Square Feet
- Dimensions: 15x15
Library
- Features: Hardwood
- Level: Main
- Area: 224 Square Feet
- Dimensions: 16x14
Play room
- Features: Carpet
- Level: Basement
- Area: 820 Square Feet
- Dimensions: 41x20
Heating
- Has Heating (Unspecified Type)
Cooling
- Has cooling: Yes
Appliances
- Included: Electric Cooktop, Dishwasher, Disposal, Gas Water Heater, Kitchen Exhaust, Microwave, Oven, Refrigerator, Water Heater, Water Softener Owned
Features
- Attic Access, High Speed Internet
- Windows: Windows Vinyl
- Basement: Ceiling - 9+ feet,Egress Window(s),Storage Space
- Attic: Access Only
- Number of fireplaces: 3
- Fireplace features: Basement, Gas Log, Great Room, Primary Bedroom
Interior area
- Total structure area: 5,822
- Total interior livable area: 5,822 sqft
- Finished area below ground: 1,302
Property
Parking
- Total spaces: 3
- Parking features: Attached, Concrete, Garage Door Opener, Side Load Garage
- Attached garage spaces: 3
- Details: Garage Parking Other(Garage Door Opener)
Features
- Levels: Two
- Stories: 2
- Patio & porch: Patio
- Exterior features: Fire Pit, Outdoor Kitchen, Sprinkler System
Lot
- Size: 0.36 Acres
- Features: Street Lights, Mature Trees
Details
- Parcel number: 290933015008000018
- Horse amenities: None
Construction
Type & style
- Home type: SingleFamily
- Architectural style: Gothic/Greek Revival
- Property subtype: Residential, Single Family Residence
Materials
- Brick
- Foundation: Concrete Perimeter
Condition
- Updated/Remodeled
- New construction: No
- Year built: 2005
Utilities & green energy
- Electric: 200+ Amp Service
- Water: Municipal/City
- Utilities for property: Electricity Connected, Sewer Connected, Water Connected
Community & neighborhood
Location
- Region: Carmel
- Subdivision: The Village Of Westclay
HOA & financial
HOA
- Has HOA: Yes
- HOA fee: $2,016 annually
- Amenities included: Tennis Court(s), Trail(s)
- Services included: Association Home Owners, Clubhouse, Maintenance, Nature Area, ParkPlayground, Tennis Court(s), Walking Trails
- Association phone: 317-574-1164
Price history
| Date | Event | Price |
|---|---|---|
| 3/20/2024 | Sold | $1,050,000$180/sqft |
Source: | ||
| 3/1/2024 | Pending sale | $1,050,000$180/sqft |
Source: | ||
| 2/27/2024 | Listed for sale | $1,050,000-1.9%$180/sqft |
Source: | ||
| 11/21/2023 | Listing removed | -- |
Source: | ||
| 10/28/2023 | Listed for sale | $1,070,000$184/sqft |
Source: | ||
Public tax history
| Year | Property taxes | Tax assessment |
|---|---|---|
| 2024 | $10,057 +1.3% | $914,800 +3.8% |
| 2023 | $9,932 +12.7% | $881,200 +2.4% |
| 2022 | $8,811 +14.2% | $860,800 +11.5% |
Find assessor info on the county website
Neighborhood: 46032
Nearby schools
GreatSchools rating
- 8/10Clay Center Elementary SchoolGrades: PK-5Distance: 1 mi
- 9/10Creekside Middle SchoolGrades: 6-8Distance: 1.2 mi
- 10/10Carmel High SchoolGrades: 9-12Distance: 4.1 mi
Schools provided by the listing agent
- Middle: Creekside Middle School
Source: MIBOR as distributed by MLS GRID. This data may not be complete. We recommend contacting the local school district to confirm school assignments for this home.
Get a cash offer in 3 minutes
Find out how much your home could sell for in as little as 3 minutes with a no-obligation cash offer.
Estimated market value
$1,158,200
Get a cash offer in 3 minutes
Find out how much your home could sell for in as little as 3 minutes with a no-obligation cash offer.
Estimated market value
$1,158,200


