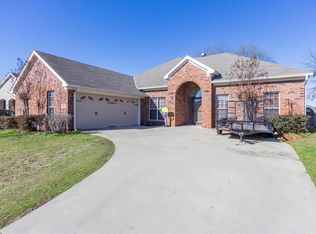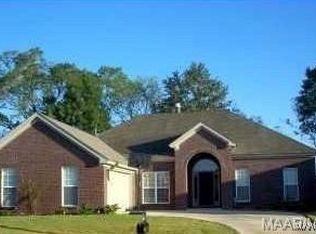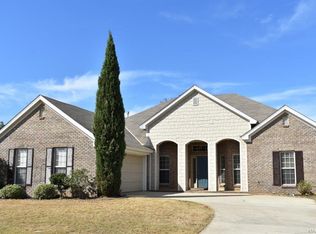$5K PRICE REDUCTION -- MOVE-IN READY! OPEN HOUSE 2PM, (SUNDAY 27 OCT 2019) This popular Castlebrook floor plan is one of the larger 4 bedrooms, 3 full bath Highland Ridge homes with fresh exterior paint & fresh semi-gloss interior paint. This like-new home have desired features that include 3 beds & 2 full baths downstairs; Upstairs you'll find a spacious 12x20 multi-purpose bonus room, 4th bedroom, 3rd full bath and access to a walkout attic storage. Note the recessed lights, huge greatroom with trey ceiling, separate dining area, bronze hardware & lighting fixtures, nickel finished faucets, hardwood foyer floor, matching GE appliances, gas fireplace, two water heaters, two HVAC units, programmable Orbit sprinkler system. Additional highlights include ceiling fans, 2" window blinds, dual pane windows, cultured marble bath vanities with nickel finished faucets, bronze wall sconce light fixtures, arched kitchen entrance, kitchen backsplash, 2-panal interior doors. Main bedroom has trey ceiling with large bath separate oversized tiled shower & garden tub dual vanities and a HUGE walk-in closet. With its character & functionality this home feels larger than 2254sf, yet will meet the growing needs of your family members. Don't miss this opportunity to call it YOUR HOME! What are you waiting for? Get pre-approved & schedule your showing TODAY!
This property is off market, which means it's not currently listed for sale or rent on Zillow. This may be different from what's available on other websites or public sources.


