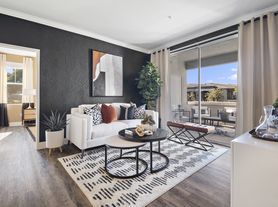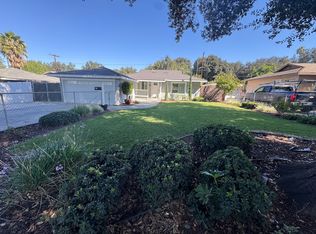This beautiful 3-bedroom, 2.5-bathroom home offers a welcoming layout and stylish finishes throughout. The first floor features a bright formal living area highlighted by a white brick fireplace and attractive wood-look laminate flooring that extends through the entire home. Just off the kitchen is a cozy family room tucked away for added privacyperfect for relaxing or entertaining.
Enjoy the convenience of an indoor laundry room and a spacious two-car garage equipped with a 220 EV charging plug. Upstairs, you'll find all three bedrooms, including a generous primary suite with two closets and a private bathroom offering dual sinks and a tub/shower combo.
Step outside to a low-maintenance, fully fenced backyard complete with a large solid patio cover and ceiling fansideal for outdoor dining or warm summer evenings.
This home combines comfort, function, and energy-conscious upgrades in a great locationready for you to move in and enjoy.
Please note: this home is PET-FRIENDLY. Size, breed, and quantity restrictions apply. $25 pet fee per month per pet is required.
Residents will be auto-enrolled in our maintenance insurance and home assistant package providing $1,000 in accidental damage coverage, accidental lockouts, and concierge services with late fee forgiveness at $20 per month. Tenant's can opt out at any time.
RENTAL QUALIFICATIONS
3x Monthly Rent in Income (Gross; debt to income not to exceed 45%)
640+ CREDIT
Combined Collections Under $1,000; not to exceed 4 collections/charge offs or 1 utility collection
No Check Cashing/Payday Loan/Short Term Loan Collections
Favorable Rental Verification of Current and/or past landlord(s)
No Evictions
No Foreclosure within past 2 years
No Bankruptcies within past 2 years (bankruptcies must be discharged)
No Tax or Government Liens
No Home-Based Businesses that have clients who come to the property *except licensed home-care/daycare
No co-signers
2 Car Garage
2 Story
Central Heat And Air Conditioning
Ev Charger
Laminate Wood Floors
Laundry Room
House for rent
$3,250/mo
19978 Saint Francis Dr, Riverside, CA 92508
3beds
1,760sqft
Price may not include required fees and charges.
Single family residence
Available now
Cats, dogs OK
Central air
What's special
White brick fireplaceLow-maintenance fully fenced backyardSpacious two-car garagePrivate bathroomGenerous primary suiteCozy family roomEv charger
- 8 days |
- -- |
- -- |
Travel times
Looking to buy when your lease ends?
Consider a first-time homebuyer savings account designed to grow your down payment with up to a 6% match & a competitive APY.
Facts & features
Interior
Bedrooms & bathrooms
- Bedrooms: 3
- Bathrooms: 3
- Full bathrooms: 2
- 1/2 bathrooms: 1
Cooling
- Central Air
Interior area
- Total interior livable area: 1,760 sqft
Property
Parking
- Details: Contact manager
Features
- Exterior features: Electric Vehicle Charging Station
- Fencing: Fenced Yard
Details
- Parcel number: 284195037
Construction
Type & style
- Home type: SingleFamily
- Property subtype: Single Family Residence
Community & HOA
Location
- Region: Riverside
Financial & listing details
- Lease term: Contact For Details
Price history
| Date | Event | Price |
|---|---|---|
| 11/6/2025 | Listed for rent | $3,250+2.2%$2/sqft |
Source: Zillow Rentals | ||
| 4/25/2022 | Listing removed | -- |
Source: | ||
| 4/13/2022 | Listed for rent | $3,180$2/sqft |
Source: | ||
| 3/7/2022 | Sold | $585,000$332/sqft |
Source: Public Record | ||
| 1/21/2022 | Pending sale | $585,000$332/sqft |
Source: | ||

