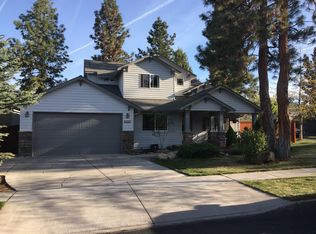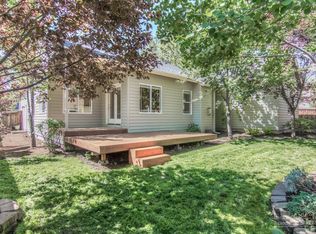Closed
$895,000
19976 Heron Loop, Bend, OR 97702
4beds
4baths
2,912sqft
Single Family Residence
Built in 2002
6,534 Square Feet Lot
$919,600 Zestimate®
$307/sqft
$4,258 Estimated rent
Home value
$919,600
$874,000 - $975,000
$4,258/mo
Zestimate® history
Loading...
Owner options
Explore your selling options
What's special
Welcome to Heron Loop, close to the Deschutes River and Old Mill District! This spacious 4 bed home boasts an office with French doors, a dining room and kitchen w/ newer appliances and granite counters overlooking the informal dining area and living room. Upstairs, find two guest bedrooms, full bathroom, a beautiful vaulted en suite (yes!) and a sprawling primary bedroom with a luxurious soaking tub, shower, dual vanities, and ample closet space. There is also a fun surprise room behind the closet, perfect for a yoga, craft, or office space. The 3 car tandem garage and enlarged concrete driveway provide space for cars and toys. The backyard is made for entertaining, featuring a huge Cedar deck and pavers throughout. With low maintenance landscaping, enjoy more time for all that Central Oregon has to offer. Pride of ownership is evident in this neighborhood and there is no HOA! This is a coveted area of town, so don't miss your chance to live the Bend lifestyle on Heron Loop!
Zillow last checked: 8 hours ago
Listing updated: February 10, 2026 at 04:24am
Listed by:
West and Main Homes hello@westandmainoregon.com
Bought with:
Cascade Hasson SIR
Source: Oregon Datashare,MLS#: 220161687
Facts & features
Interior
Bedrooms & bathrooms
- Bedrooms: 4
- Bathrooms: 4
Heating
- Forced Air, Heat Pump, Natural Gas
Cooling
- Central Air
Appliances
- Included: Dishwasher, Disposal, Dryer, Microwave, Oven, Range, Refrigerator, Washer, Water Heater
Features
- Breakfast Bar, Ceiling Fan(s), Double Vanity, Granite Counters, Linen Closet, Open Floorplan, Shower/Tub Combo, Soaking Tub, Tile Counters, Walk-In Closet(s)
- Flooring: Carpet, Tile, Vinyl
- Windows: Double Pane Windows, Vinyl Frames
- Has fireplace: Yes
- Fireplace features: Gas, Living Room
- Common walls with other units/homes: No Common Walls
Interior area
- Total structure area: 2,912
- Total interior livable area: 2,912 sqft
Property
Parking
- Total spaces: 3
- Parking features: Attached, Concrete, Driveway, Garage Door Opener, Heated Garage, On Street, Tandem
- Attached garage spaces: 3
- Has uncovered spaces: Yes
Features
- Levels: Two
- Stories: 2
- Patio & porch: Deck
- Fencing: Fenced
- Has view: Yes
- View description: Neighborhood
Lot
- Size: 6,534 sqft
- Features: Drip System, Landscaped, Level, Native Plants, Sprinkler Timer(s), Sprinklers In Front
Details
- Parcel number: 202797
- Zoning description: RS
- Special conditions: Standard
Construction
Type & style
- Home type: SingleFamily
- Architectural style: Craftsman
- Property subtype: Single Family Residence
Materials
- Frame
- Foundation: Stemwall
- Roof: Composition
Condition
- New construction: No
- Year built: 2002
Utilities & green energy
- Sewer: Public Sewer
- Water: Public
Community & neighborhood
Security
- Security features: Carbon Monoxide Detector(s), Smoke Detector(s)
Location
- Region: Bend
- Subdivision: Elkhorn Ridge
Other
Other facts
- Listing terms: Cash,Conventional,FHA,VA Loan
- Road surface type: Paved
Price history
| Date | Event | Price |
|---|---|---|
| 6/2/2023 | Sold | $895,000-0.6%$307/sqft |
Source: | ||
| 4/10/2023 | Pending sale | $900,000$309/sqft |
Source: | ||
| 4/5/2023 | Listed for sale | $900,000+62.2%$309/sqft |
Source: | ||
| 6/19/2020 | Sold | $555,000+1.1%$191/sqft |
Source: | ||
| 5/26/2020 | Pending sale | $549,000$189/sqft |
Source: Cascade Sotheby's Int'l Realty #220100757 Report a problem | ||
Public tax history
| Year | Property taxes | Tax assessment |
|---|---|---|
| 2025 | $6,169 +3.9% | $365,120 +3% |
| 2024 | $5,935 +7.9% | $354,490 +6.1% |
| 2023 | $5,502 +4% | $334,150 |
Find assessor info on the county website
Neighborhood: Southwest Bend
Nearby schools
GreatSchools rating
- 7/10Pine Ridge Elementary SchoolGrades: K-5Distance: 0.3 mi
- 10/10Cascade Middle SchoolGrades: 6-8Distance: 0.9 mi
- 5/10Bend Senior High SchoolGrades: 9-12Distance: 2.4 mi
Schools provided by the listing agent
- Elementary: Pine Ridge Elem
- Middle: Cascade Middle
- High: Bend Sr High
Source: Oregon Datashare. This data may not be complete. We recommend contacting the local school district to confirm school assignments for this home.
Get pre-qualified for a loan
At Zillow Home Loans, we can pre-qualify you in as little as 5 minutes with no impact to your credit score.An equal housing lender. NMLS #10287.
Sell with ease on Zillow
Get a Zillow Showcase℠ listing at no additional cost and you could sell for —faster.
$919,600
2% more+$18,392
With Zillow Showcase(estimated)$937,992

