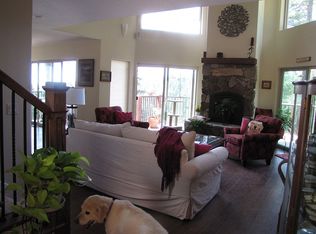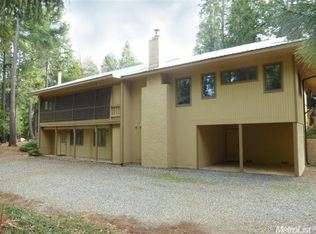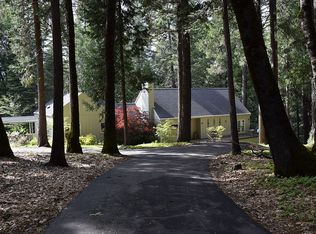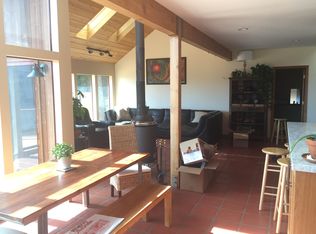Closed
$725,000
19975 Scotts Flat Rd, Nevada City, CA 95959
3beds
2,320sqft
Single Family Residence
Built in 1991
5.15 Acres Lot
$741,900 Zestimate®
$313/sqft
$3,725 Estimated rent
Home value
$741,900
$653,000 - $846,000
$3,725/mo
Zestimate® history
Loading...
Owner options
Explore your selling options
What's special
Discover comfort & peace of mind in this beautifully maintained 3 bedroom 3 1/2 bathroom home located just minutes to downtown Nevada City. Built in self sufficiency with 2 whole house generators and 5,000 gallons of water storage, a crucial fire-safe measure for mountain living. Long lasting fire wise materials include cement board siding and a concrete deck. Miles of scenic trails right out your front door for biking, hiking and outdoor exploration. Scotts Flat lake is nearby with skiing/boarding less than an hour away adding more opportunity for outdoor fun! Flexible layout with 2 primary suites and a third possible bedroom. Large 700+ sq. ft. downstairs perfect for guests or a home office. Extra workshop or storage for all your recreation gear. Rare chance to own a large, private parcel in a mountain recreation paradise!
Zillow last checked: 8 hours ago
Listing updated: August 28, 2025 at 11:51am
Listed by:
Michelle Homan DRE #01700891 530-386-2978,
Century 21 Cornerstone Realty
Bought with:
Vanessa Taylor, DRE #02027418
Berkshire Hathaway Home Svcs.
Source: MetroList Services of CA,MLS#: 225097090Originating MLS: MetroList Services, Inc.
Facts & features
Interior
Bedrooms & bathrooms
- Bedrooms: 3
- Bathrooms: 4
- Full bathrooms: 3
- Partial bathrooms: 1
Primary bedroom
- Features: Walk-In Closet, Outside Access
Primary bathroom
- Features: Shower Stall(s), Double Vanity, Jetted Tub, Stone, Walk-In Closet(s), Window
Dining room
- Features: Bar, Dining/Living Combo
Kitchen
- Features: Other Counter, Pantry Closet, Stone Counters
Heating
- Central, Wood Stove
Cooling
- Central Air
Appliances
- Included: Free-Standing Gas Range, Free-Standing Refrigerator, Dishwasher, Disposal, Microwave
- Laundry: Laundry Room, Cabinets, Inside Room
Features
- Flooring: Carpet, Tile, Wood
- Has fireplace: No
Interior area
- Total interior livable area: 2,320 sqft
Property
Parking
- Total spaces: 3
- Parking features: Attached, Garage Door Opener, Garage Faces Front, Guest, Driveway
- Attached garage spaces: 2
- Carport spaces: 1
- Has uncovered spaces: Yes
Features
- Stories: 2
- Has spa: Yes
- Spa features: Bath
- Fencing: Metal,Partial,Front Yard
Lot
- Size: 5.15 Acres
- Features: Grass Artificial, Low Maintenance
Details
- Parcel number: 036150046000
- Zoning description: AG
- Special conditions: Standard
Construction
Type & style
- Home type: SingleFamily
- Architectural style: Ranch
- Property subtype: Single Family Residence
Materials
- Cement Siding, Concrete, Wall Insulation
- Foundation: Raised
- Roof: Composition
Condition
- Year built: 1991
Utilities & green energy
- Sewer: Septic Connected
- Water: Well
- Utilities for property: Electric, Propane Tank Owned
Community & neighborhood
Location
- Region: Nevada City
Other
Other facts
- Price range: $725K - $725K
- Road surface type: Paved
Price history
| Date | Event | Price |
|---|---|---|
| 8/27/2025 | Sold | $725,000-3.3%$313/sqft |
Source: MetroList Services of CA #225097090 Report a problem | ||
| 7/28/2025 | Pending sale | $750,000$323/sqft |
Source: MetroList Services of CA #225097090 Report a problem | ||
| 7/24/2025 | Listed for sale | $750,000-4.9%$323/sqft |
Source: MetroList Services of CA #225097090 Report a problem | ||
| 7/12/2025 | Listing removed | $789,000$340/sqft |
Source: MetroList Services of CA #225039495 Report a problem | ||
| 4/2/2025 | Listed for sale | $789,000$340/sqft |
Source: MetroList Services of CA #225039495 Report a problem | ||
Public tax history
| Year | Property taxes | Tax assessment |
|---|---|---|
| 2025 | $7,064 +2.2% | $649,696 +2% |
| 2024 | $6,911 +2% | $636,958 +2% |
| 2023 | $6,778 +2.1% | $624,470 +2% |
Find assessor info on the county website
Neighborhood: 95959
Nearby schools
GreatSchools rating
- 6/10Seven Hills Intermediate SchoolGrades: 4-8Distance: 4.4 mi
- 7/10Nevada Union High SchoolGrades: 9-12Distance: 6.2 mi
- 7/10Deer Creek Elementary SchoolGrades: K-3Distance: 4.5 mi
Get a cash offer in 3 minutes
Find out how much your home could sell for in as little as 3 minutes with a no-obligation cash offer.
Estimated market value$741,900
Get a cash offer in 3 minutes
Find out how much your home could sell for in as little as 3 minutes with a no-obligation cash offer.
Estimated market value
$741,900



