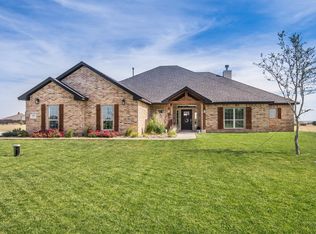19970 Prairie Wind Rd, Bushland, TX 79012 is a single family home that contains 2,711 sq ft and was built in 2004. It contains 4 bedrooms and 3 bathrooms.
The Zestimate for this house is $451,700. The Rent Zestimate for this home is $2,981/mo.
Sold
Street View
Price Unknown
19970 Prairie Wind Rd, Bushland, TX 79012
4beds
3baths
2,711sqft
SingleFamily
Built in 2004
1.57 Acres Lot
$451,700 Zestimate®
$--/sqft
$2,981 Estimated rent
Home value
$451,700
$429,000 - $474,000
$2,981/mo
Zestimate® history
Loading...
Owner options
Explore your selling options
What's special
Facts & features
Interior
Bedrooms & bathrooms
- Bedrooms: 4
- Bathrooms: 3
Heating
- Other
Cooling
- Central
Features
- Has fireplace: Yes
Interior area
- Total interior livable area: 2,711 sqft
Property
Parking
- Parking features: Garage - Attached
Features
- Exterior features: Stone
Lot
- Size: 1.57 Acres
Details
- Parcel number: R065135053500
Construction
Type & style
- Home type: SingleFamily
Materials
- masonry
- Foundation: Slab
- Roof: Composition
Condition
- Year built: 2004
Community & neighborhood
Location
- Region: Bushland
Price history
| Date | Event | Price |
|---|---|---|
| 10/21/2025 | Sold | -- |
Source: Agent Provided Report a problem | ||
| 7/1/2025 | Listing removed | $450,000$166/sqft |
Source: | ||
| 6/21/2025 | Price change | $450,000-1.1%$166/sqft |
Source: | ||
| 5/6/2025 | Listed for sale | $455,000$168/sqft |
Source: | ||
| 5/5/2025 | Listing removed | $455,000$168/sqft |
Source: | ||
Public tax history
| Year | Property taxes | Tax assessment |
|---|---|---|
| 2025 | -- | $435,806 -4.1% |
| 2024 | $2,673 +3.4% | $454,558 +9.2% |
| 2023 | $2,585 +4.8% | $416,171 +10% |
Find assessor info on the county website
Neighborhood: 79012
Nearby schools
GreatSchools rating
- NABushland Elementary SchoolGrades: PK-4Distance: 2.1 mi
- 8/10Bushland Middle SchoolGrades: 5-8Distance: 2.2 mi
- 7/10Bushland High SchoolGrades: 9-12Distance: 1.3 mi
