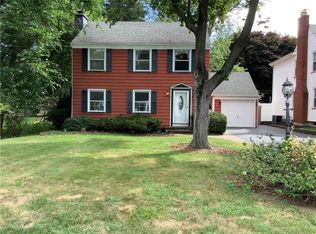Closed
$205,000
1997 Titus Ave, Rochester, NY 14622
3beds
1,482sqft
Single Family Residence
Built in 1950
9,147.6 Square Feet Lot
$227,700 Zestimate®
$138/sqft
$2,473 Estimated rent
Home value
$227,700
$216,000 - $239,000
$2,473/mo
Zestimate® history
Loading...
Owner options
Explore your selling options
What's special
Discover the perfect blend of comfort and style in this inviting ranch-style home situated in a sought-after neighborhood. With three bedrooms and two bathrooms, this residence offers ample space for both relaxation and daily living. The interior showcases the timeless beauty of hardwood floors, seamlessly complemented by modern fixtures that add a touch of sophistication. The spacious backyard invites outdoor gatherings and activities, providing a serene retreat. A thoughtfully refinished basement enhances the home's functionality, offering additional living space. With its harmonious combination of classic charm and contemporary updates, this property is a true gem in an idyllic setting. Square footage includes 600 sq ft of finished basement. Delayed Negotiations Until Sunday Jan. 14th at 3PM.
Zillow last checked: 8 hours ago
Listing updated: March 06, 2024 at 01:24pm
Listed by:
Stephen J. Babbitt Jr. II 585-802-2366,
Babbitt Realty,
Stephen J. Babbitt 585-230-4707,
Babbitt Realty
Bought with:
Tiffany A. Hilbert, 10401295229
Keller Williams Realty Greater Rochester
Source: NYSAMLSs,MLS#: R1516042 Originating MLS: Rochester
Originating MLS: Rochester
Facts & features
Interior
Bedrooms & bathrooms
- Bedrooms: 3
- Bathrooms: 2
- Full bathrooms: 2
- Main level bathrooms: 1
- Main level bedrooms: 3
Heating
- Gas, Forced Air
Cooling
- Central Air
Appliances
- Included: Electric Cooktop, Gas Water Heater, Refrigerator
Features
- Entrance Foyer, Eat-in Kitchen
- Flooring: Hardwood, Varies
- Basement: Finished
- Has fireplace: No
Interior area
- Total structure area: 1,482
- Total interior livable area: 1,482 sqft
Property
Parking
- Total spaces: 2
- Parking features: Detached, Garage
- Garage spaces: 2
Features
- Levels: One
- Stories: 1
- Exterior features: Blacktop Driveway
Lot
- Size: 9,147 sqft
- Dimensions: 55 x 165
- Features: Residential Lot
Details
- Parcel number: 2634000771400002003100
- Special conditions: Standard
Construction
Type & style
- Home type: SingleFamily
- Architectural style: Ranch
- Property subtype: Single Family Residence
Materials
- Aluminum Siding, Steel Siding
- Foundation: Block
Condition
- Resale
- Year built: 1950
Utilities & green energy
- Sewer: Connected
- Water: Connected, Public
- Utilities for property: Sewer Connected, Water Connected
Community & neighborhood
Location
- Region: Rochester
- Subdivision: Wakefield Tr Sec 4
Other
Other facts
- Listing terms: Cash,Conventional,FHA
Price history
| Date | Event | Price |
|---|---|---|
| 3/5/2024 | Sold | $205,000+20.7%$138/sqft |
Source: | ||
| 1/15/2024 | Pending sale | $169,900$115/sqft |
Source: | ||
| 1/8/2024 | Listed for sale | $169,900+104.2%$115/sqft |
Source: | ||
| 10/24/2022 | Sold | $83,211+19%$56/sqft |
Source: Public Record Report a problem | ||
| 10/13/1998 | Sold | $69,900$47/sqft |
Source: Public Record Report a problem | ||
Public tax history
| Year | Property taxes | Tax assessment |
|---|---|---|
| 2024 | -- | $146,000 |
| 2023 | -- | $146,000 +76.8% |
| 2022 | -- | $82,600 |
Find assessor info on the county website
Neighborhood: 14622
Nearby schools
GreatSchools rating
- NAIvan L Green Primary SchoolGrades: PK-2Distance: 0.5 mi
- 3/10East Irondequoit Middle SchoolGrades: 6-8Distance: 1.5 mi
- 6/10Eastridge Senior High SchoolGrades: 9-12Distance: 0.6 mi
Schools provided by the listing agent
- District: East Irondequoit
Source: NYSAMLSs. This data may not be complete. We recommend contacting the local school district to confirm school assignments for this home.
