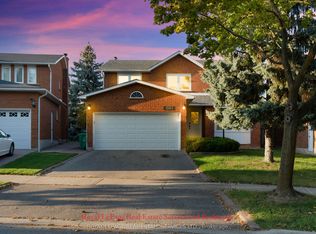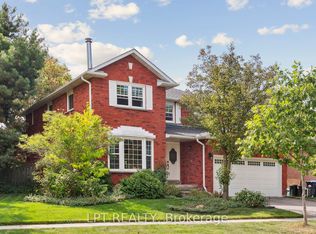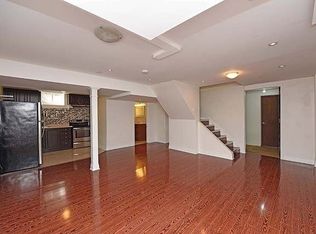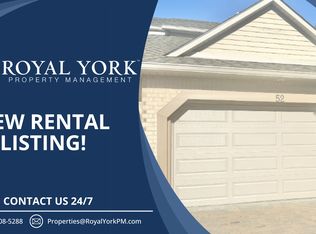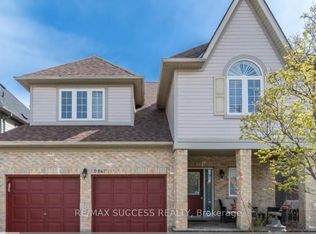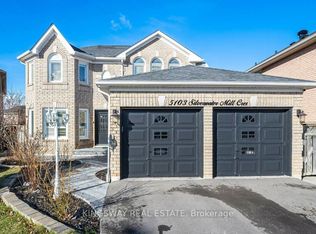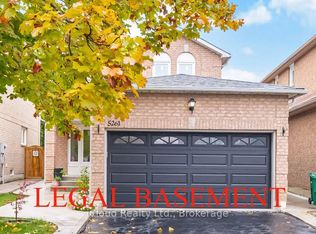Lovely Executive Home at high demand location in Neighborhood Of Central Erin Mills. One of a kind detached house on a quiet street that is just mins from Private/Public Schools, Parks, Daycare, Playgrounds And Walking And Biking Trails. Upgraded and meticulously kept by current owner. Hardwood floor throughout on First and 2nd Floor, functional & spacious layout with main floor family room. Granite counter & S/S appliances in kitchen. Fenced bkyd with a huge Deck. Spacious master bedroom with ensuite washroom. Manicured Lawns And Gardens, Amazing Curb Appeal, Beautifully Landscaped Front And Back. Mins to hwy 403,401,407, Sheridan Center, community center, library, Schools (John Frazer & Gonzaga School District) Shopping, Hospital, Trails,. Welcome home!
For sale
C$1,539,000
1997 Sandown Rd, Mississauga, ON L5M 2Z5
5beds
4baths
Single Family Residence
Built in ----
5,674.38 Square Feet Lot
$-- Zestimate®
C$--/sqft
C$-- HOA
What's special
Detached houseQuiet streetFunctional and spacious layoutMain floor family roomGranite counterHuge deckManicured lawns and gardens
- 41 days |
- 24 |
- 0 |
Zillow last checked: 8 hours ago
Listing updated: December 12, 2025 at 01:50pm
Listed by:
KW Living Realty
Source: TRREB,MLS®#: W12630274 Originating MLS®#: Toronto Regional Real Estate Board
Originating MLS®#: Toronto Regional Real Estate Board
Facts & features
Interior
Bedrooms & bathrooms
- Bedrooms: 5
- Bathrooms: 4
Primary bedroom
- Level: Second
- Dimensions: 0 x 0
Bedroom 2
- Level: Second
- Dimensions: 0 x 0
Bedroom 3
- Level: Second
- Dimensions: 0 x 0
Bedroom 4
- Level: Second
- Dimensions: 0 x 0
Breakfast
- Level: Main
- Dimensions: 0 x 0
Dining room
- Level: Main
- Dimensions: 0 x 0
Family room
- Level: Main
- Dimensions: 0 x 0
Kitchen
- Level: Main
- Dimensions: 0 x 0
Living room
- Level: Main
- Dimensions: 0 x 0
Office
- Level: Basement
- Dimensions: 0 x 0
Recreation
- Level: Basement
- Dimensions: 0 x 0
Recreation
- Level: Basement
- Dimensions: 0 x 0
Heating
- Forced Air, Gas
Cooling
- Central Air
Features
- None
- Basement: Finished
- Has fireplace: No
Interior area
- Living area range: 2500-3000 null
Video & virtual tour
Property
Parking
- Total spaces: 4
- Parking features: Private Double
- Has garage: Yes
Features
- Stories: 2
- Pool features: None
Lot
- Size: 5,674.38 Square Feet
- Features: Irregular Lot
Construction
Type & style
- Home type: SingleFamily
- Property subtype: Single Family Residence
Materials
- Brick
- Foundation: Unknown
- Roof: Unknown
Utilities & green energy
- Sewer: Sewer
Community & HOA
Location
- Region: Mississauga
Financial & listing details
- Annual tax amount: C$8,829
- Date on market: 12/12/2025
KW Living Realty
By pressing Contact Agent, you agree that the real estate professional identified above may call/text you about your search, which may involve use of automated means and pre-recorded/artificial voices. You don't need to consent as a condition of buying any property, goods, or services. Message/data rates may apply. You also agree to our Terms of Use. Zillow does not endorse any real estate professionals. We may share information about your recent and future site activity with your agent to help them understand what you're looking for in a home.
Price history
Price history
Price history is unavailable.
Public tax history
Public tax history
Tax history is unavailable.Climate risks
Neighborhood: Central Erin Mills
Nearby schools
GreatSchools rating
No schools nearby
We couldn't find any schools near this home.
