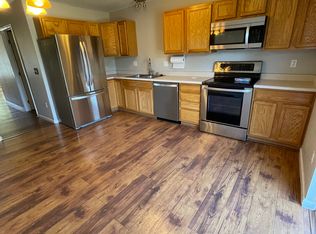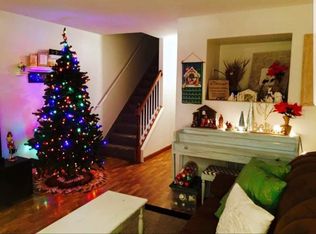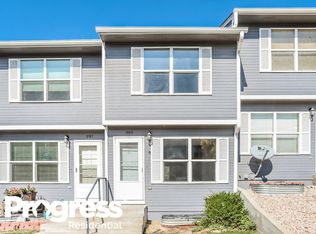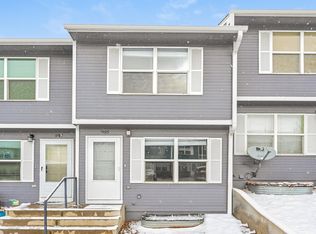Sold for $340,000 on 08/15/24
$340,000
1997 Oakcrest Circle, Castle Rock, CO 80104
3beds
1,626sqft
Condominium
Built in 2000
-- sqft lot
$339,500 Zestimate®
$209/sqft
$2,431 Estimated rent
Home value
$339,500
$323,000 - $360,000
$2,431/mo
Zestimate® history
Loading...
Owner options
Explore your selling options
What's special
Welcome to this charming townhome located in a serene neighborhood! The living room boasts a cozy fireplace, while the spacious kitchen showcases updated stainless steel appliances and ample cabinetry. Step outside to your private patio off the kitchen and enjoy the serene surroundings. On the main level, you'll also find a convenient powder bath with the laundry area. Upstairs, a bedroom awaits with vaulted ceilings, a walk-in closet, and direct access to the full bathroom. Another generously sized bedroom completes the upper level. The finished basement features a large bedroom and an ensuite three-quarter bath. Located in Castle Rock, enjoy easy access to highways and Colorado's natural outdoor amenities!
Zillow last checked: 8 hours ago
Listing updated: October 01, 2024 at 11:10am
Listed by:
Heather Beckett 404-834-9671 Heather.Beckett@Redfin.com,
Redfin Corporation
Bought with:
Christina Azzara, 100085145
A to Z Realty
Source: REcolorado,MLS#: 7150547
Facts & features
Interior
Bedrooms & bathrooms
- Bedrooms: 3
- Bathrooms: 3
- Full bathrooms: 1
- 3/4 bathrooms: 1
- 1/2 bathrooms: 1
- Main level bathrooms: 1
Primary bedroom
- Description: Carpet Flooring, Ceiling Fan, Direct Access To The Bathroom
- Level: Upper
- Area: 247 Square Feet
- Dimensions: 19 x 13
Bedroom
- Description: Carpet Flooring And Ceiling Fan
- Level: Upper
- Area: 156 Square Feet
- Dimensions: 12 x 13
Bedroom
- Description: Ceiling Fan And Ensuite Bath
- Level: Basement
- Area: 240 Square Feet
- Dimensions: 20 x 12
Bathroom
- Description: Hardwood Flooring
- Level: Main
- Area: 30 Square Feet
- Dimensions: 5 x 6
Bathroom
- Description: Hardwood Flooring
- Level: Upper
- Area: 54 Square Feet
- Dimensions: 9 x 6
Bathroom
- Description: Updated Vanity
- Level: Basement
- Area: 54 Square Feet
- Dimensions: 9 x 6
Kitchen
- Description: Hardwood Flooring
- Level: Main
- Area: 84 Square Feet
- Dimensions: 14 x 6
Living room
- Description: Hardwood Flooring
- Level: Main
- Area: 168 Square Feet
- Dimensions: 14 x 12
Heating
- Natural Gas
Cooling
- Central Air
Appliances
- Included: Dishwasher, Disposal, Dryer, Microwave, Refrigerator, Self Cleaning Oven, Washer
- Laundry: In Unit
Features
- Ceiling Fan(s), Laminate Counters, Smart Thermostat, Walk-In Closet(s)
- Flooring: Carpet, Vinyl, Wood
- Windows: Window Coverings
- Basement: Bath/Stubbed,Finished
- Number of fireplaces: 1
- Fireplace features: Gas, Gas Log, Living Room
- Common walls with other units/homes: No One Above,No One Below,2+ Common Walls
Interior area
- Total structure area: 1,626
- Total interior livable area: 1,626 sqft
- Finished area above ground: 1,092
- Finished area below ground: 0
Property
Parking
- Total spaces: 2
- Details: Reserved Spaces: 2
Features
- Levels: Two
- Stories: 2
- Has view: Yes
- View description: Mountain(s), Valley
Details
- Parcel number: R0427458
- Special conditions: Standard
Construction
Type & style
- Home type: Condo
- Property subtype: Condominium
- Attached to another structure: Yes
Materials
- Frame
Condition
- Year built: 2000
Utilities & green energy
- Sewer: Public Sewer
- Water: Public
Community & neighborhood
Location
- Region: Castle Rock
- Subdivision: Oak Crest Condo
HOA & financial
HOA
- Has HOA: Yes
- HOA fee: $250 monthly
- Services included: Exterior Maintenance w/out Roof, Maintenance Grounds, Snow Removal, Trash
- Association name: Oakcrest Property Owners association
- Association phone: 303-779-5151
Other
Other facts
- Listing terms: Cash,Conventional,FHA,VA Loan
- Ownership: Individual
Price history
| Date | Event | Price |
|---|---|---|
| 8/15/2024 | Sold | $340,000-2.9%$209/sqft |
Source: | ||
| 7/13/2024 | Pending sale | $350,000$215/sqft |
Source: | ||
| 7/10/2024 | Listed for sale | $350,000+108.3%$215/sqft |
Source: | ||
| 7/22/2015 | Sold | $168,000+5%$103/sqft |
Source: Public Record | ||
| 6/15/2015 | Pending sale | $160,000$98/sqft |
Source: 8Z Real Estate #6536118 | ||
Public tax history
| Year | Property taxes | Tax assessment |
|---|---|---|
| 2025 | $1,419 -1.4% | $22,080 -8.6% |
| 2024 | $1,439 +25.6% | $24,160 -0.9% |
| 2023 | $1,145 -4.2% | $24,390 +41.9% |
Find assessor info on the county website
Neighborhood: 80104
Nearby schools
GreatSchools rating
- 6/10South Ridge Elementary An Ib World SchoolGrades: K-5Distance: 0.9 mi
- 5/10Mesa Middle SchoolGrades: 6-8Distance: 2.5 mi
- 7/10Douglas County High SchoolGrades: 9-12Distance: 2.4 mi
Schools provided by the listing agent
- Elementary: South Ridge
- Middle: Mesa
- High: Douglas County
- District: Douglas RE-1
Source: REcolorado. This data may not be complete. We recommend contacting the local school district to confirm school assignments for this home.
Get a cash offer in 3 minutes
Find out how much your home could sell for in as little as 3 minutes with a no-obligation cash offer.
Estimated market value
$339,500
Get a cash offer in 3 minutes
Find out how much your home could sell for in as little as 3 minutes with a no-obligation cash offer.
Estimated market value
$339,500



