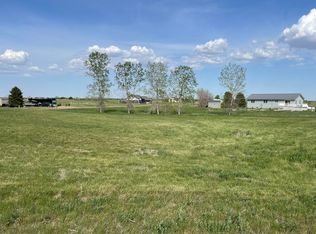Sold for $448,800 on 07/25/24
$448,800
1997 Oahe Vis, Pierre, SD 57501
5beds
3,840sqft
Single Family Residence
Built in 2004
0.73 Acres Lot
$458,900 Zestimate®
$117/sqft
$3,227 Estimated rent
Home value
$458,900
Estimated sales range
Not available
$3,227/mo
Zestimate® history
Loading...
Owner options
Explore your selling options
What's special
Beautiful home overlooking Lake Oahe. Newly remodeled kitchen and family room with wet bar and walk out to back yard fun. 5 Bedrooms 4 Baths and lots and lots of storage. Extra lot for another garage/shop. Has it's own well for economical yard watering. Heated garage & bonus heated and cooled 3 season screened porch. Concrete fire pit in bk yd! New bedroom deck in March of 2024.
Zillow last checked: 8 hours ago
Listing updated: August 24, 2024 at 10:17pm
Listed by:
Pamela F. Cronin 605-222-1444,
River Bridge Realty
Bought with:
Joni Hansen
Fischer Rounds Real Estate
Source: Central South Dakota BOR,MLS#: 23-309
Facts & features
Interior
Bedrooms & bathrooms
- Bedrooms: 5
- Bathrooms: 4
- Full bathrooms: 3
- 1/2 bathrooms: 1
Bedroom
- Description: large closet and private full bath
- Level: Main
- Area: 168
- Dimensions: 14.00 x 12.00
Bedroom
- Description: walk in closet
- Level: Lower
- Area: 180.7
- Dimensions: 13.00 x 13.90
Bedroom
- Description: walk in closet
- Level: Lower
- Area: 134.76
- Dimensions: 13.16 x 10.24
Bedroom
- Description: large closet - presently work out room
- Level: Lower
- Area: 134.89
- Dimensions: 13.16 x 10.25
Dining room
- Description: Open floor plan Living Dining Kitchen
- Level: Main
- Area: 221.13
- Dimensions: 15.25 x 14.50
Family room
- Description: Wet bar all newly redone
- Level: Lower
- Area: 665.08
- Dimensions: 28.41 x 23.41
Great room
- Description: Open to K / D sliding door to 3 season porch
- Level: Main
- Area: 348
- Dimensions: 24.00 x 14.50
Kitchen
- Description: All new cabinets granite counters & island
- Level: Main
- Area: 285
- Dimensions: 19.00 x 15.00
Laundry
- Description: includes 4th bathroom
- Level: Lower
Other
- Description: Fireplace lg bath 2 large closets deck
- Level: Main
- Area: 261.24
- Dimensions: 18.66 x 14.00
Other
- Description: heated and cooled separate from main house
- Level: Main
- Area: 240
- Dimensions: 20.00 x 12.00
Utility room
- Level: Lower
Heating
- Forced Air
Cooling
- Central Air
Appliances
- Included: Microwave, Dryer, Dishwasher, Range, Washer, Water Softener, Refrigerator
Features
- Vaulted Ceiling(s)
- Flooring: Laminate, Hardwood, Carpet, Linoleum
- Windows: Window Coverings
- Basement: Finished,Full-size
Interior area
- Total structure area: 3,840
- Total interior livable area: 3,840 sqft
Property
Parking
- Total spaces: 2
- Parking features: Garage
- Garage spaces: 2
Features
- Stories: 2
Lot
- Size: 0.73 Acres
Details
- Parcel number: 5729
- Zoning: residential
Construction
Type & style
- Home type: SingleFamily
- Architectural style: Ranch
- Property subtype: Single Family Residence
Materials
- Color-loc
Condition
- Year built: 2004
Community & neighborhood
Location
- Region: Pierre
- Subdivision: None
Price history
| Date | Event | Price |
|---|---|---|
| 7/25/2024 | Sold | $448,800-5.5%$117/sqft |
Source: | ||
| 6/13/2024 | Pending sale | $475,000$124/sqft |
Source: | ||
| 4/18/2024 | Price change | $475,000-5%$124/sqft |
Source: | ||
| 9/9/2023 | Price change | $499,999-4.8%$130/sqft |
Source: | ||
| 8/14/2023 | Price change | $525,000-4.5%$137/sqft |
Source: | ||
Public tax history
| Year | Property taxes | Tax assessment |
|---|---|---|
| 2025 | -- | $362,887 |
| 2024 | -- | $362,887 +1.5% |
| 2023 | -- | $357,462 |
Find assessor info on the county website
Neighborhood: 57501
Nearby schools
GreatSchools rating
- 6/10Onida Elementary - 04Grades: K-5Distance: 22.8 mi
- 7/10Sully Buttes Jr. High - 06Grades: 6-8Distance: 22.8 mi
- 6/10Sully Buttes High School - 07Grades: 9-12Distance: 22.8 mi

Get pre-qualified for a loan
At Zillow Home Loans, we can pre-qualify you in as little as 5 minutes with no impact to your credit score.An equal housing lender. NMLS #10287.
