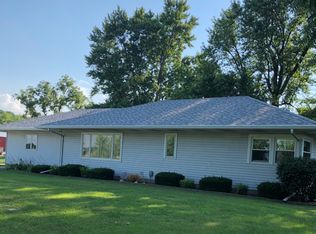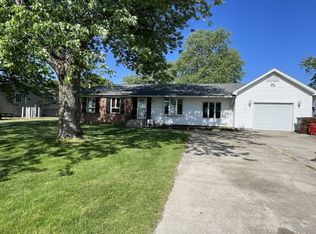Closed
$116,000
1997 N 1950 East Rd, Watseka, IL 60970
3beds
2,067sqft
Single Family Residence
Built in 1946
0.51 Acres Lot
$-- Zestimate®
$56/sqft
$1,328 Estimated rent
Home value
Not available
Estimated sales range
Not available
$1,328/mo
Zestimate® history
Loading...
Owner options
Explore your selling options
What's special
SELLERS ARE MOTIVATED. The large metal shed behind the home is negotiable with a reasonable offer. The owner of the land by the river will offer river access. Call and ask how to access. Welcome to your spacious retreat nestled in the heart of nature! This charming property offers the perfect blend of comfort, convenience, and rural serenity. Lot size 110 x 200, this 2067 square foot home boasts ample space for all your needs. Generous Living Space: Enjoy 3 bedrooms and 1.1 baths, complemented by a extra room on the second floor that can serve as a cozy bedroom or versatile workspace. Enclosed Front Porch: Bask in the tranquility of nature from the 6x16 enclosed front porch, perfect for sipping morning coffee or unwinding in the evening. Full Basement: Embrace the potential of the full basement, offering additional storage or customizable living space to suit your preferences. 36x40 multi-car garage with 16 ft overhead doors, 220 amp electric, and a finished interior complete with a bathroom, perfect for entertaining guests. Outdoor Delights: Revel in the beauty of mature trees and abundant wildlife, creating a picturesque backdrop for outdoor activities and relaxation. Recent Upgrades: Benefit from a new roof installed just 3 years ago, as well as a furnace, central air conditioning, and water heater all less than 9 years old. Please note that this property is located in a flood zone.
Zillow last checked: 8 hours ago
Listing updated: September 12, 2025 at 07:14am
Listing courtesy of:
Lana White 815-347-0990,
Village Realty Inc,
Francesca Haney 815-549-9996,
Village Realty Inc
Bought with:
Francesca Haney
Village Realty Inc
Francesca Haney
Village Realty Inc
Source: MRED as distributed by MLS GRID,MLS#: 12302381
Facts & features
Interior
Bedrooms & bathrooms
- Bedrooms: 3
- Bathrooms: 2
- Full bathrooms: 1
- 1/2 bathrooms: 1
Primary bedroom
- Level: Main
- Area: 130 Square Feet
- Dimensions: 10X13
Bedroom 2
- Level: Second
- Area: 120 Square Feet
- Dimensions: 10X12
Bedroom 3
- Features: Flooring (Carpet)
- Level: Second
- Area: 216 Square Feet
- Dimensions: 12X18
Kitchen
- Features: Kitchen (Eating Area-Table Space, Updated Kitchen), Flooring (Wood Laminate)
- Level: Main
- Area: 252 Square Feet
- Dimensions: 14X18
Laundry
- Features: Flooring (Vinyl)
- Level: Main
- Area: 96 Square Feet
- Dimensions: 6X16
Living room
- Level: Main
- Area: 270 Square Feet
- Dimensions: 15X18
Other
- Level: Second
- Area: 184 Square Feet
- Dimensions: 8X23
Heating
- Propane, Forced Air
Cooling
- Central Air
Appliances
- Included: Range, Microwave, Dishwasher, Refrigerator, Washer, Dryer, Gas Water Heater
- Laundry: Main Level
Features
- Basement: Unfinished,Full
Interior area
- Total structure area: 0
- Total interior livable area: 2,067 sqft
Property
Parking
- Total spaces: 3
- Parking features: Gravel, Heated Garage, Garage, On Site, Garage Owned, Detached
- Garage spaces: 3
Accessibility
- Accessibility features: No Disability Access
Features
- Stories: 1
- Patio & porch: Deck, Patio, Screened
Lot
- Size: 0.51 Acres
- Dimensions: 110 X 200
- Features: Irregular Lot
Details
- Additional structures: Workshop, Outbuilding
- Parcel number: 19301280010000
- Zoning: SINGL
- Special conditions: None
- Other equipment: Ceiling Fan(s)
Construction
Type & style
- Home type: SingleFamily
- Architectural style: Farmhouse
- Property subtype: Single Family Residence
Materials
- Vinyl Siding
- Foundation: Block, Concrete Perimeter
- Roof: Asphalt
Condition
- New construction: No
- Year built: 1946
Utilities & green energy
- Electric: Circuit Breakers
- Sewer: Septic Tank
- Water: Well
Community & neighborhood
Community
- Community features: Street Paved
Location
- Region: Watseka
Other
Other facts
- Listing terms: FHA
- Ownership: Fee Simple
Price history
| Date | Event | Price |
|---|---|---|
| 9/10/2025 | Sold | $116,000+6.4%$56/sqft |
Source: | ||
| 5/30/2025 | Pending sale | $109,000$53/sqft |
Source: | ||
| 4/23/2025 | Price change | $109,000-22.1%$53/sqft |
Source: | ||
| 3/3/2025 | Listed for sale | $139,900-0.1%$68/sqft |
Source: | ||
| 2/27/2025 | Listing removed | $140,000$68/sqft |
Source: | ||
Public tax history
| Year | Property taxes | Tax assessment |
|---|---|---|
| 2024 | $2,825 +35.3% | $38,490 +35.9% |
| 2023 | $2,087 +23.2% | $28,320 +19.2% |
| 2022 | $1,694 -4% | $23,750 +3% |
Find assessor info on the county website
Neighborhood: 60970
Nearby schools
GreatSchools rating
- NANettie Davis Elementary SchoolGrades: PK-1Distance: 2 mi
- 9/10Watseka Junior High SchoolGrades: 6-8Distance: 2.7 mi
- 7/10Watseka Community High SchoolGrades: 9-12Distance: 2.7 mi
Schools provided by the listing agent
- District: 9
Source: MRED as distributed by MLS GRID. This data may not be complete. We recommend contacting the local school district to confirm school assignments for this home.
Get pre-qualified for a loan
At Zillow Home Loans, we can pre-qualify you in as little as 5 minutes with no impact to your credit score.An equal housing lender. NMLS #10287.

