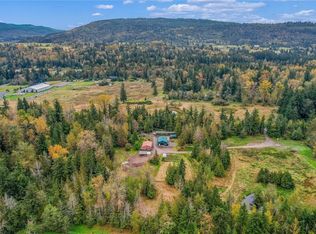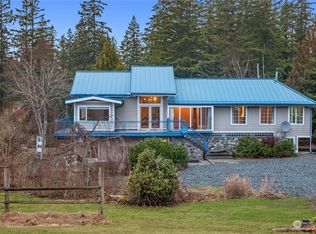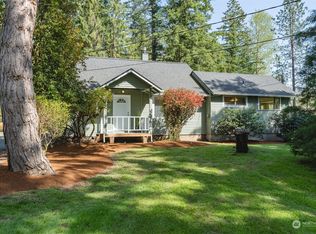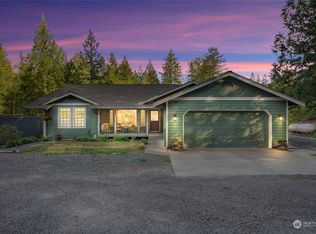Sold
Listed by:
Chet E. Kenoyer,
Windermere Real Estate Whatcom
Bought with: Magnify Realty
$720,000
1997 Harmony Road, Bellingham, WA 98226
3beds
2,719sqft
Single Family Residence
Built in 1929
9.12 Acres Lot
$848,700 Zestimate®
$265/sqft
$3,252 Estimated rent
Home value
$848,700
$738,000 - $976,000
$3,252/mo
Zestimate® history
Loading...
Owner options
Explore your selling options
What's special
This serene 9+ acre property is located on a quiet dead end street, away from the noise but just a 10-minute drive to Barkley Village. All main level living with a spacious great room, 2 gas stoves, 2 sets of French doors leading out to a deck and large concrete patio, nook off kitchen plus formal dining, and a large, finished basement with full bath and an extra room creating loads of potential. Don't miss the beautiful garden areas, and the outbuilding, equipped with a 30x24 shop for all your toys and hobbies, plus a 30x45 barn ready for animals with a lean to for your tractor. Properties as peaceful as this don't come up often - first time on the market in over 50 years!
Zillow last checked: 8 hours ago
Listing updated: June 26, 2023 at 01:07pm
Listed by:
Chet E. Kenoyer,
Windermere Real Estate Whatcom
Bought with:
John Weston, 27235
Magnify Realty
Source: NWMLS,MLS#: 2065843
Facts & features
Interior
Bedrooms & bathrooms
- Bedrooms: 3
- Bathrooms: 3
- Full bathrooms: 1
- 3/4 bathrooms: 2
- Main level bedrooms: 2
Primary bedroom
- Level: Main
Bedroom
- Level: Main
Bedroom
- Level: Lower
Bathroom three quarter
- Level: Lower
Bathroom full
- Level: Main
Bathroom three quarter
- Level: Main
Dining room
- Level: Main
Entry hall
- Level: Main
Other
- Level: Main
Great room
- Level: Main
Kitchen with eating space
- Level: Main
Utility room
- Level: Lower
Heating
- Fireplace(s), Baseboard
Cooling
- Has cooling: Yes
Appliances
- Included: Dishwasher_, Dryer, Refrigerator_, StoveRange_, Washer, Dishwasher, Refrigerator, StoveRange, Water Heater Location: Basement
Features
- Bath Off Primary, Ceiling Fan(s), Dining Room
- Flooring: Vinyl, Carpet
- Doors: French Doors
- Basement: Partially Finished
- Number of fireplaces: 2
- Fireplace features: Electric, Gas, Main Level: 2, Fireplace
Interior area
- Total structure area: 2,719
- Total interior livable area: 2,719 sqft
Property
Parking
- Total spaces: 2
- Parking features: Attached Carport
- Carport spaces: 2
Features
- Levels: One
- Stories: 1
- Entry location: Main
- Patio & porch: Wall to Wall Carpet, Bath Off Primary, Ceiling Fan(s), Dining Room, French Doors, Vaulted Ceiling(s), Fireplace
- Has view: Yes
- View description: Territorial
Lot
- Size: 9.12 Acres
- Features: Dead End Street, Paved, Deck, Fenced-Partially, Patio, Shop
- Topography: Level
- Residential vegetation: Fruit Trees, Garden Space, Pasture
Details
- Parcel number: 3903353800980000
- Special conditions: Standard
Construction
Type & style
- Home type: SingleFamily
- Property subtype: Single Family Residence
Materials
- Wood Siding
- Foundation: Poured Concrete
- Roof: Composition
Condition
- Year built: 1929
Utilities & green energy
- Electric: Company: Puget Sound Energy
- Sewer: Septic Tank, Company: Septic
- Water: Shared Well, Company: Shared Well
Community & neighborhood
Location
- Region: Bellingham
- Subdivision: Bellingham
Other
Other facts
- Listing terms: Cash Out,Conventional
- Cumulative days on market: 766 days
Price history
| Date | Event | Price |
|---|---|---|
| 6/26/2023 | Sold | $720,000-2.7%$265/sqft |
Source: | ||
| 5/29/2023 | Pending sale | $739,900$272/sqft |
Source: | ||
| 5/9/2023 | Listed for sale | $739,900$272/sqft |
Source: | ||
Public tax history
| Year | Property taxes | Tax assessment |
|---|---|---|
| 2024 | $4,830 +30.4% | $642,544 -13.1% |
| 2023 | $3,704 +11.3% | $739,076 +22% |
| 2022 | $3,329 +8.4% | $605,786 +24% |
Find assessor info on the county website
Neighborhood: 98226
Nearby schools
GreatSchools rating
- 5/10Harmony Elementary SchoolGrades: K-6Distance: 2.4 mi
- 3/10Mount Baker Junior High SchoolGrades: 7-8Distance: 7.4 mi
- 5/10Mount Baker Senior High SchoolGrades: 9-12Distance: 7.4 mi
Schools provided by the listing agent
- Elementary: Harmony Elem
- Middle: Mount Baker Jnr High
- High: Mount Baker Snr High
Source: NWMLS. This data may not be complete. We recommend contacting the local school district to confirm school assignments for this home.

Get pre-qualified for a loan
At Zillow Home Loans, we can pre-qualify you in as little as 5 minutes with no impact to your credit score.An equal housing lender. NMLS #10287.



