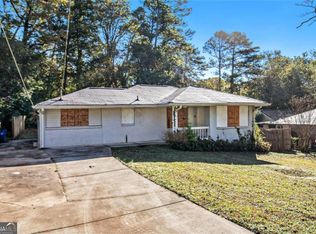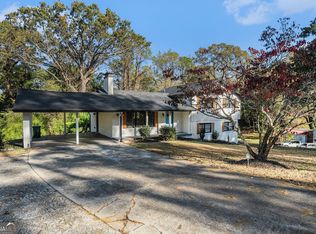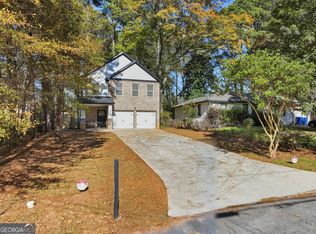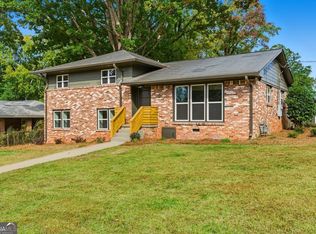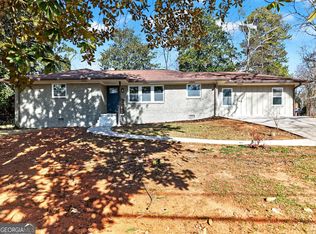Nearly new construction in a quiet, charming bungalow community just minutes from downtown Decatur and Atlanta's intown neighborhoods. This thoughtfully designed home blends modern finishes with a warm, farmhouse-inspired aesthetic and an abundance of natural light throughout. The open-concept main level is designed for both everyday living and entertaining, featuring multiple living spaces, a dining area, and seamless flow to the outdoors. A main-level bedroom and full bath offer flexibility for guests or a dedicated home office. Upstairs, three additional bedrooms include a spacious primary suite with access to a private Juliette balcony, while a secondary bedroom features its own balcony overlooking the backyard. High ceilings on the upper level enhance the light-filled, airy feel of the home. The chef's kitchen is a standout, showcasing soft-close white cabinetry, marble countertops, tiled backsplash, gas range with pot filler, designer vent hood, and a spacious walk-in pantry. Every bathroom feels spa-like with fully tiled walls, elegant vanities, and timeless finishes. The luxurious primary bath features a striking wet-room design with a soaking tub and dual-head rain shower enclosed in frameless glass, paired with an oversized walk-in closet. Outdoor living truly shines with a flat, fully fenced backyard backing up to undeveloped land for added privacy. Enjoy year-round entertaining on the poured patio with built-in gas grill and outdoor gas fireplace, surrounded by custom fence lighting and mature landscaping. Additional highlights include two HVAC systems, foam insulation, green-certified appliances and systems, and major components replaced in 2018 including roof, HVAC, water heater, flooring, and appliances. A rare opportunity to own a move-in-ready, design-forward home in a peaceful setting with quick access to I-285, downtown Decatur, East Atlanta Village, and all that intown living has to offer.
Active
$499,000
1997 Glendale Dr, Decatur, GA 30032
4beds
2,165sqft
Est.:
Single Family Residence
Built in 2018
0.25 Acres Lot
$493,500 Zestimate®
$230/sqft
$-- HOA
What's special
Outdoor gas fireplaceTimeless finishesFlat fully fenced backyardSpacious primary suitePrivate juliette balconyCustom fence lightingMultiple living spaces
- 42 days |
- 786 |
- 48 |
Zillow last checked: 8 hours ago
Listing updated: February 03, 2026 at 07:11am
Listed by:
Mark Spain 770-886-9000,
Mark Spain Real Estate,
Sherri L Kelly 678-773-2817,
Mark Spain Real Estate
Source: GAMLS,MLS#: 10663212
Tour with a local agent
Facts & features
Interior
Bedrooms & bathrooms
- Bedrooms: 4
- Bathrooms: 3
- Full bathrooms: 3
- Main level bathrooms: 1
- Main level bedrooms: 1
Rooms
- Room types: Laundry, Other
Kitchen
- Features: Breakfast Bar, Breakfast Room, Kitchen Island, Solid Surface Counters, Walk-in Pantry
Heating
- Forced Air
Cooling
- Ceiling Fan(s), Central Air, Electric
Appliances
- Included: Dishwasher, Disposal, Dryer, Gas Water Heater, Refrigerator, Washer
- Laundry: Upper Level
Features
- Double Vanity, Roommate Plan, Vaulted Ceiling(s)
- Flooring: Other
- Windows: Double Pane Windows, Window Treatments
- Basement: Crawl Space
- Attic: Pull Down Stairs
- Number of fireplaces: 1
- Fireplace features: Gas Starter, Outside
- Common walls with other units/homes: No Common Walls
Interior area
- Total structure area: 2,165
- Total interior livable area: 2,165 sqft
- Finished area above ground: 2,165
- Finished area below ground: 0
Property
Parking
- Total spaces: 3
- Parking features: Kitchen Level
Accessibility
- Accessibility features: Accessible Doors, Accessible Entrance, Accessible Full Bath, Accessible Hallway(s), Accessible Kitchen
Features
- Levels: Two
- Stories: 2
- Patio & porch: Patio
- Exterior features: Balcony, Gas Grill
- Fencing: Back Yard,Wood
- Waterfront features: No Dock Or Boathouse
- Body of water: None
Lot
- Size: 0.25 Acres
- Features: Level, Private
Details
- Parcel number: 15 168 03 054
Construction
Type & style
- Home type: SingleFamily
- Architectural style: Contemporary,Other
- Property subtype: Single Family Residence
Materials
- Brick, Concrete
- Roof: Composition
Condition
- Resale
- New construction: No
- Year built: 2018
Utilities & green energy
- Sewer: Public Sewer
- Water: Public
- Utilities for property: Cable Available, Electricity Available, High Speed Internet, Natural Gas Available, Sewer Available, Water Available
Green energy
- Energy efficient items: Insulation, Thermostat
Community & HOA
Community
- Features: Street Lights, Near Public Transport, Walk To Schools, Near Shopping
- Security: Security System, Smoke Detector(s)
- Subdivision: Glendale Acres
HOA
- Has HOA: No
- Services included: None
Location
- Region: Decatur
Financial & listing details
- Price per square foot: $230/sqft
- Tax assessed value: $402,700
- Annual tax amount: $5,008
- Date on market: 1/2/2026
- Cumulative days on market: 42 days
- Listing agreement: Exclusive Right To Sell
- Listing terms: Cash,Conventional,FHA,VA Loan
- Electric utility on property: Yes
Estimated market value
$493,500
$469,000 - $518,000
$2,805/mo
Price history
Price history
| Date | Event | Price |
|---|---|---|
| 1/2/2026 | Listed for sale | $499,000+36.7%$230/sqft |
Source: | ||
| 1/24/2019 | Listing removed | $364,900$169/sqft |
Source: Solid Source Realty GA, LLC. #6106886 Report a problem | ||
| 1/24/2019 | Listed for sale | $364,900+1.9%$169/sqft |
Source: Solid Source Realty GA, LLC. #6106886 Report a problem | ||
| 1/23/2019 | Sold | $358,000-1.9%$165/sqft |
Source: | ||
| 12/17/2018 | Pending sale | $364,900$169/sqft |
Source: Solid Source Realty GA, LLC. #6106886 Report a problem | ||
Public tax history
Public tax history
| Year | Property taxes | Tax assessment |
|---|---|---|
| 2025 | $4,891 -2.3% | $161,080 +2% |
| 2024 | $5,008 +13.9% | $157,920 +0.1% |
| 2023 | $4,397 -7.1% | $157,800 +7.4% |
Find assessor info on the county website
BuyAbility℠ payment
Est. payment
$2,930/mo
Principal & interest
$2347
Property taxes
$408
Home insurance
$175
Climate risks
Neighborhood: Candler-Mcafee
Nearby schools
GreatSchools rating
- 4/10Toney Elementary SchoolGrades: PK-5Distance: 1 mi
- 3/10Columbia Middle SchoolGrades: 6-8Distance: 2.5 mi
- 2/10Columbia High SchoolGrades: 9-12Distance: 0.9 mi
Schools provided by the listing agent
- Elementary: Toney
- Middle: Columbia
- High: Columbia
Source: GAMLS. This data may not be complete. We recommend contacting the local school district to confirm school assignments for this home.
- Loading
- Loading
