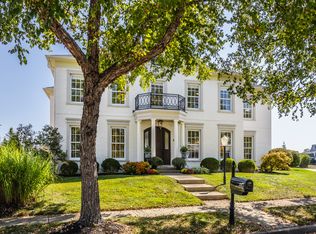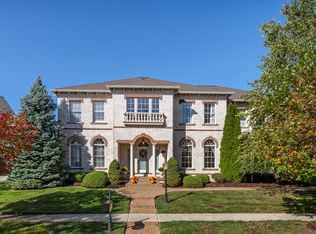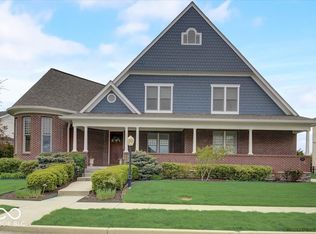Sold
$1,750,000
1997 Finchley Rd, Carmel, IN 46032
6beds
7,782sqft
Residential, Single Family Residence
Built in 2007
0.38 Acres Lot
$1,741,800 Zestimate®
$225/sqft
$6,888 Estimated rent
Home value
$1,741,800
$1.65M - $1.85M
$6,888/mo
Zestimate® history
Loading...
Owner options
Explore your selling options
What's special
Welcome to a timeless French-Provincial inspired estate on a private almost .5 acre corner lot in one of the only cul-de-sac's in Carmel's prestigious Village of West Clay. This charming home has been professionally landscaped and adjoins a beautiful wooded park, affording additional privacy and play areas for families. This 6BR, 5.5-bath, 4 car garage home has been transformed and blends classic architectural elegance with modern luxury. The grand entry opens to new hardwood floors, exquisite high, coffered and tray ceilings, wainscoting and rich moldings. The brand-new kitchen is a chef's dream, featuring custom cabinetry, Jenn-Air appliances, quartz countertops, two ovens, and a generous butler's pantry. The main floor features an exquisite master suite with high tray ceilings, private fireplace, and new plush carpet. The brand-new master bath is a sanctuary, adorned with marble floor and wall tiling, an oversized soaking tub, heated floors, custom quartz vanities and luxurious shower. Upstairs, three bedrooms offer ample space, each featuring large closets and bathrooms, and a large loft with built-in storage. The lower level features a family room and cozy fireplace, a second kitchen, a theatre area, a large guest room and full bath, and room for a hobby or workspace. An oversized bedroom/full bath suite above the garage can also serve as a private workout area. Step out into an enchanting outdoor space, featuring a new custom paver patio, custom fireplace, and outdoor built-in grill. A new Goalrilla basketball goal, raised garden beds, rear garage and a long private driveway adorn the other sides. This lot offers beauty, luxury and privacy, along with access to the many amenities of the Village of West Clay. Recent updates include new hardwood floors and paint, expanded custom kitchen and master bath suite, modern light fixtures, new roof and tankless water heater.
Zillow last checked: 8 hours ago
Listing updated: August 05, 2025 at 05:33am
Listing Provided by:
Stacey Sobczak 317-650-6736,
Compass Indiana, LLC
Bought with:
Allen Williams
Berkshire Hathaway Home
Joel Woelfle
Berkshire Hathaway Home
Source: MIBOR as distributed by MLS GRID,MLS#: 22028847
Facts & features
Interior
Bedrooms & bathrooms
- Bedrooms: 6
- Bathrooms: 6
- Full bathrooms: 5
- 1/2 bathrooms: 1
- Main level bathrooms: 2
- Main level bedrooms: 1
Primary bedroom
- Level: Main
- Area: 416 Square Feet
- Dimensions: 26x16
Bedroom 2
- Level: Upper
- Area: 255 Square Feet
- Dimensions: 17x15
Bedroom 3
- Level: Upper
- Area: 255 Square Feet
- Dimensions: 17x15
Bedroom 4
- Level: Upper
- Area: 240 Square Feet
- Dimensions: 16x15
Bedroom 5
- Level: Basement
- Area: 225 Square Feet
- Dimensions: 15x15
Bedroom 6
- Level: Upper
- Area: 722 Square Feet
- Dimensions: 38x19
Breakfast room
- Level: Main
- Area: 169 Square Feet
- Dimensions: 13x13
Dining room
- Level: Main
- Area: 240 Square Feet
- Dimensions: 16x15
Great room
- Level: Main
- Area: 330 Square Feet
- Dimensions: 22x15
Kitchen
- Level: Main
- Area: 256 Square Feet
- Dimensions: 16x16
Laundry
- Features: Tile-Ceramic
- Level: Main
- Area: 105 Square Feet
- Dimensions: 15x7
Library
- Level: Main
- Area: 255 Square Feet
- Dimensions: 17x15
Living room
- Level: Main
- Area: 416 Square Feet
- Dimensions: 26x16
Loft
- Level: Upper
- Area: 238 Square Feet
- Dimensions: 17x14
Play room
- Level: Basement
- Area: 405 Square Feet
- Dimensions: 27x15
Heating
- Forced Air
Cooling
- Central Air
Appliances
- Included: Dishwasher, Dryer, Disposal, Refrigerator, Washer, Water Heater, Water Softener Owned
- Laundry: Main Level
Features
- Tray Ceiling(s), Kitchen Island, Pantry, Walk-In Closet(s), Wet Bar
- Basement: Ceiling - 9+ feet,Egress Window(s),Finished,Full
- Number of fireplaces: 5
- Fireplace features: Basement, Great Room, Outside, Primary Bedroom, Recreation Room
Interior area
- Total structure area: 7,782
- Total interior livable area: 7,782 sqft
- Finished area below ground: 1,820
Property
Parking
- Total spaces: 4
- Parking features: Attached
- Attached garage spaces: 4
Features
- Levels: Two
- Stories: 2
- Patio & porch: Covered, Patio
- Exterior features: Fire Pit, Sprinkler System
Lot
- Size: 0.38 Acres
- Features: Sidewalks, Street Lights, See Remarks
Details
- Parcel number: 290933015012000018
- Horse amenities: None
Construction
Type & style
- Home type: SingleFamily
- Architectural style: Georgian,French Provincial
- Property subtype: Residential, Single Family Residence
Materials
- Brick
- Foundation: Concrete Perimeter
Condition
- New construction: No
- Year built: 2007
Utilities & green energy
- Water: Public
Community & neighborhood
Location
- Region: Carmel
- Subdivision: The Village Of Westclay
HOA & financial
HOA
- Has HOA: Yes
- HOA fee: $552 quarterly
- Amenities included: Clubhouse, Exercise Course, Fitness Center, Maintenance, Management, Park, Playground, Pool, Tennis Court(s), Trail(s)
- Services included: Association Home Owners, Clubhouse, Exercise Room, Maintenance, Nature Area, ParkPlayground, Management, Tennis Court(s), Walking Trails
- Association phone: 317-595-2100
Price history
| Date | Event | Price |
|---|---|---|
| 8/4/2025 | Sold | $1,750,000-2.8%$225/sqft |
Source: | ||
| 4/13/2025 | Pending sale | $1,799,999$231/sqft |
Source: | ||
| 4/2/2025 | Price change | $1,799,999-2.7%$231/sqft |
Source: | ||
| 3/26/2025 | Listed for sale | $1,850,000+45.2%$238/sqft |
Source: | ||
| 3/10/2022 | Sold | $1,274,000-2%$164/sqft |
Source: | ||
Public tax history
| Year | Property taxes | Tax assessment |
|---|---|---|
| 2024 | $14,468 -0.7% | $1,439,900 +14.3% |
| 2023 | $14,569 +14.2% | $1,259,300 +0.4% |
| 2022 | $12,759 +15.8% | $1,253,700 +13% |
Find assessor info on the county website
Neighborhood: 46032
Nearby schools
GreatSchools rating
- 8/10Clay Center Elementary SchoolGrades: PK-5Distance: 1 mi
- 9/10Creekside Middle SchoolGrades: 6-8Distance: 1.3 mi
- 10/10Carmel High SchoolGrades: 9-12Distance: 4 mi
Get a cash offer in 3 minutes
Find out how much your home could sell for in as little as 3 minutes with a no-obligation cash offer.
Estimated market value
$1,741,800
Get a cash offer in 3 minutes
Find out how much your home could sell for in as little as 3 minutes with a no-obligation cash offer.
Estimated market value
$1,741,800


