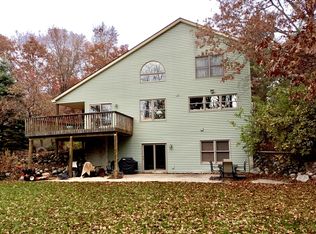Closed
$579,900
19969 Pascal St NW, Elk River, MN 55330
7beds
4,125sqft
Single Family Residence
Built in 1988
10 Acres Lot
$585,900 Zestimate®
$141/sqft
$5,010 Estimated rent
Home value
$585,900
$521,000 - $662,000
$5,010/mo
Zestimate® history
Loading...
Owner options
Explore your selling options
What's special
Welcome Home! Nestled on a sprawling 10-acre estate, this magnificent seven-bedroom, four-bathroom home offers beauty and tranquility. Beautiful lodge style with unique floor plan and pine beamed ceilings, perfect for gatherings and entertaining guests. Additional 825 sq. ft. apartment above garage provides ample space for long term guests. The property includes multiple outdoor spaces, ideal for enjoying the breathtaking views and serene surroundings. The expansive grounds offer endless possibilities for outdoor activities, gardening, or simply relaxing in your private oasis. This exquisite home combines the best of rural living with modern amenities, providing a rare opportunity to own a piece of paradise. Catch this opportunity before it’s too late!
Zillow last checked: 8 hours ago
Listing updated: September 16, 2025 at 11:37pm
Listed by:
John Olson 763-568-3527,
Fish MLS Realty,
Annie Stein 612-735-1354
Bought with:
Beth L Andrews
Coldwell Banker Realty
Source: NorthstarMLS as distributed by MLS GRID,MLS#: 6568318
Facts & features
Interior
Bedrooms & bathrooms
- Bedrooms: 7
- Bathrooms: 4
- Full bathrooms: 3
- 1/2 bathrooms: 1
Bedroom 1
- Level: Main
- Area: 209 Square Feet
- Dimensions: 19x11
Bedroom 2
- Level: Upper
- Area: 132 Square Feet
- Dimensions: 12x11
Bedroom 3
- Level: Upper
- Area: 208 Square Feet
- Dimensions: 16x13
Bedroom 4
- Level: Upper
- Area: 182 Square Feet
- Dimensions: 14x13
Bedroom 5
- Level: Upper
- Area: 168 Square Feet
- Dimensions: 14x12
Bedroom 6
- Level: Upper
- Area: 176 Square Feet
- Dimensions: 16x11
Bedroom 6
- Level: Upper
- Area: 160 Square Feet
- Dimensions: 16x10
Dining room
- Level: Main
- Area: 300 Square Feet
- Dimensions: 20x15
Family room
- Level: Upper
- Area: 192 Square Feet
- Dimensions: 16x12
Great room
- Level: Upper
- Area: 420 Square Feet
- Dimensions: 21x20
Kitchen
- Level: Main
- Area: 204 Square Feet
- Dimensions: 17x12
Kitchen 2nd
- Level: Upper
- Area: 120 Square Feet
- Dimensions: 12x10
Living room
- Level: Main
- Area: 240 Square Feet
- Dimensions: 20x12
Heating
- Forced Air
Cooling
- Central Air
Appliances
- Included: Dishwasher, Dryer, Gas Water Heater, Water Filtration System, Range, Refrigerator, Washer, Water Softener Owned
Features
- Basement: None
- Has fireplace: No
Interior area
- Total structure area: 4,125
- Total interior livable area: 4,125 sqft
- Finished area above ground: 4,125
- Finished area below ground: 0
Property
Parking
- Total spaces: 5
- Parking features: Attached, Detached, Gravel, Garage Door Opener, Insulated Garage, Multiple Garages, Tuckunder Garage
- Attached garage spaces: 5
- Has uncovered spaces: Yes
- Details: Garage Dimensions (32x23)
Accessibility
- Accessibility features: None
Features
- Levels: Two
- Stories: 2
- Fencing: None
- Waterfront features: Pond
Lot
- Size: 10 Acres
- Dimensions: 437 x 997 x 437 x 997
- Features: Many Trees
Details
- Additional structures: Additional Garage, Pole Building
- Foundation area: 1650
- Parcel number: 75001194100
- Zoning description: Residential-Single Family
Construction
Type & style
- Home type: SingleFamily
- Property subtype: Single Family Residence
Materials
- Vinyl Siding
- Roof: Age 8 Years or Less
Condition
- Age of Property: 37
- New construction: No
- Year built: 1988
Utilities & green energy
- Electric: Circuit Breakers
- Gas: Natural Gas
- Sewer: Mound Septic, Private Sewer
- Water: Well
Community & neighborhood
Location
- Region: Elk River
HOA & financial
HOA
- Has HOA: No
Other
Other facts
- Road surface type: Paved
Price history
| Date | Event | Price |
|---|---|---|
| 9/3/2024 | Sold | $579,900-3.3%$141/sqft |
Source: | ||
| 8/20/2024 | Pending sale | $599,900$145/sqft |
Source: | ||
| 7/12/2024 | Listed for sale | $599,900+53%$145/sqft |
Source: | ||
| 4/15/2005 | Sold | $392,000+58.1%$95/sqft |
Source: Public Record | ||
| 6/21/1999 | Sold | $248,000$60/sqft |
Source: Public Record | ||
Public tax history
| Year | Property taxes | Tax assessment |
|---|---|---|
| 2024 | $7,474 +10.4% | $561,700 -0.6% |
| 2023 | $6,772 +5.4% | $565,300 +15.3% |
| 2022 | $6,424 +6% | $490,400 +33.2% |
Find assessor info on the county website
Neighborhood: 55330
Nearby schools
GreatSchools rating
- 8/10Meadowvale Elementary SchoolGrades: K-5Distance: 1.5 mi
- 6/10Vandenberge Middle SchoolGrades: 6-8Distance: 2.4 mi
- 8/10Elk River Senior High SchoolGrades: 9-12Distance: 2.7 mi
Get a cash offer in 3 minutes
Find out how much your home could sell for in as little as 3 minutes with a no-obligation cash offer.
Estimated market value
$585,900
Get a cash offer in 3 minutes
Find out how much your home could sell for in as little as 3 minutes with a no-obligation cash offer.
Estimated market value
$585,900
