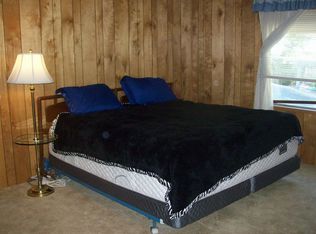Under $400,000! Rare find on large lot in SW Bend! Well-maintained home on .39 acre, treed, cul-de-sac lot. New roof w/ice shields in 2021 on main home, garage and covered deck. Updated kitchen with breakfast bar, SS appliances, and multiple pull-out shelves. Large pantry in the laundry room. Dining room boasts a bay window, new skylight, and plenty of storage in built-in cabinetry. Certified Quadrafire pellet stove creates a cozy, warm environment in the large family room and is the perfect place to gather with friends or family. Enjoy barbequing on the covered back deck and relax in the large, inviting hot tub. Huge detached 816 sf 2-car garage with shop/office space. Plenty of room for your RV and a fenced back yard ready for your pup! Residents can enjoy the near-by clubhouse and indoor pool for a low monthly fee. Sold AS-IS. Seller may need to rent back for up to 60 days after closing. So many upgrades! Don't miss this chance to see this property firsthand!
This property is off market, which means it's not currently listed for sale or rent on Zillow. This may be different from what's available on other websites or public sources.
