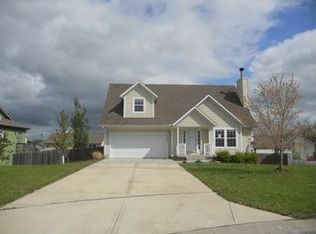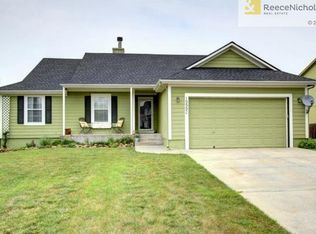Sold
Price Unknown
19965 W 218th St, Spring Hill, KS 66083
4beds
2,049sqft
Single Family Residence
Built in 2002
9,963 Square Feet Lot
$358,300 Zestimate®
$--/sqft
$2,557 Estimated rent
Home value
$358,300
Estimated sales range
Not available
$2,557/mo
Zestimate® history
Loading...
Owner options
Explore your selling options
What's special
**OFFER DEADLINE 06/08 at 6 PM** Stunning two story boasting home located in culdesac of a family friendly neighborhood walking distance to the the schools. The freshly painted exterior, new roof and green grass give the home amazing curb appeal. As you enter you are greeted by the lovely living room with vaulted ceilings featuring gas fireplace, updated flooring, updated light fixtures and neutral colors. The spacious kitchen with plenty of natural light features eat in kitchen and painted cabinets. The laundry room is located on the upstairs bedroom level for easy access. The large master bedroom with new carpet and stunning accent wall features a walk in closet along with secondary closet and private ensuite with double vanity. New carpet and paint in upstairs bedrooms and new flooring throughout the hallway. The finished basement featuring a large rec room to enjoy the additional living area and basement bedroom with egress window. The large fenced in backyard will be perfect to enjoy this summer grilling on the patio area and a shed to store all your lawn equipment. Come take a tour of your next home!!
Zillow last checked: 8 hours ago
Listing updated: July 07, 2024 at 10:25am
Listing Provided by:
Nick Gadwood 913-271-4091,
NextHome Gadwood Group
Bought with:
Cathy Cooper, SP00054587
Platinum Realty LLC
Source: Heartland MLS as distributed by MLS GRID,MLS#: 2464038
Facts & features
Interior
Bedrooms & bathrooms
- Bedrooms: 4
- Bathrooms: 3
- Full bathrooms: 2
- 1/2 bathrooms: 1
Primary bedroom
- Features: Carpet, Ceiling Fan(s)
- Level: Second
- Dimensions: 15 x 13
Bedroom 2
- Features: Carpet
- Level: Second
- Dimensions: 10 x 10
Bedroom 3
- Features: Carpet
- Level: Second
- Dimensions: 12 x 11
Bedroom 4
- Features: Carpet
- Level: Lower
- Dimensions: 13 x 12
Primary bathroom
- Features: Linoleum, Shower Only
- Level: Second
- Dimensions: 8 x 8
Bathroom 1
- Features: Linoleum, Shower Over Tub
- Level: Second
- Dimensions: 10 x 6
Family room
- Features: Carpet
- Level: Lower
- Dimensions: 19 x 14
Great room
- Features: Carpet, Ceiling Fan(s), Fireplace
- Level: First
- Dimensions: 20 x 15
Half bath
- Features: Ceiling Fan(s)
- Level: Main
- Dimensions: 7 x 6
Kitchen
- Features: Pantry
- Level: First
- Dimensions: 17 x 12
Laundry
- Features: Linoleum
- Level: Second
- Dimensions: 9 x 5
Heating
- Electric, Heat Pump
Cooling
- Electric, Heat Pump
Appliances
- Included: Dishwasher, Disposal, Microwave, Built-In Electric Oven
- Laundry: Bedroom Level, Laundry Room
Features
- Ceiling Fan(s), Pantry, Vaulted Ceiling(s), Walk-In Closet(s)
- Flooring: Carpet, Luxury Vinyl, Wood
- Windows: Window Coverings, Thermal Windows
- Basement: Basement BR,Finished,Full,Sump Pump
- Number of fireplaces: 1
- Fireplace features: Great Room, Wood Burning
Interior area
- Total structure area: 2,049
- Total interior livable area: 2,049 sqft
- Finished area above ground: 1,474
- Finished area below ground: 575
Property
Parking
- Total spaces: 2
- Parking features: Attached, Garage Door Opener, Garage Faces Front
- Attached garage spaces: 2
Features
- Patio & porch: Patio
- Exterior features: Sat Dish Allowed
- Fencing: Privacy,Wood
Lot
- Size: 9,963 sqft
- Features: City Limits, City Lot, Cul-De-Sac
Details
- Parcel number: 0362301008019.000
Construction
Type & style
- Home type: SingleFamily
- Architectural style: Traditional
- Property subtype: Single Family Residence
Materials
- Frame, Wood Siding
- Roof: Composition
Condition
- Year built: 2002
Utilities & green energy
- Sewer: Public Sewer
- Water: Public
Community & neighborhood
Security
- Security features: Smoke Detector(s)
Location
- Region: Spring Hill
- Subdivision: The Village At Spring Hill
Other
Other facts
- Listing terms: Cash,Conventional,FHA,USDA Loan,VA Loan
- Ownership: Private
- Road surface type: Paved
Price history
| Date | Event | Price |
|---|---|---|
| 7/3/2024 | Sold | -- |
Source: | ||
| 6/9/2024 | Pending sale | $319,000$156/sqft |
Source: | ||
| 6/7/2024 | Listed for sale | $319,000+16%$156/sqft |
Source: | ||
| 7/15/2021 | Sold | -- |
Source: | ||
| 6/15/2021 | Pending sale | $275,000$134/sqft |
Source: | ||
Public tax history
| Year | Property taxes | Tax assessment |
|---|---|---|
| 2025 | -- | $38,935 +3% |
| 2024 | $5,400 +0.6% | $37,800 +1.4% |
| 2023 | $5,367 +11% | $37,260 +13.6% |
Find assessor info on the county website
Neighborhood: 66083
Nearby schools
GreatSchools rating
- 2/10Kansas Virtual Academy (KSVA)Grades: K-6Distance: 0.6 mi
- 6/10Spring Hill Middle SchoolGrades: 6-8Distance: 0.4 mi
- 7/10Spring Hill High SchoolGrades: 9-12Distance: 2.9 mi
Schools provided by the listing agent
- Elementary: Spring Hill
- Middle: Spring Hill
- High: Spring Hill
Source: Heartland MLS as distributed by MLS GRID. This data may not be complete. We recommend contacting the local school district to confirm school assignments for this home.
Get a cash offer in 3 minutes
Find out how much your home could sell for in as little as 3 minutes with a no-obligation cash offer.
Estimated market value$358,300
Get a cash offer in 3 minutes
Find out how much your home could sell for in as little as 3 minutes with a no-obligation cash offer.
Estimated market value
$358,300

