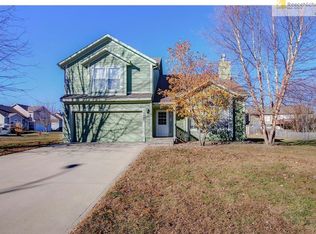Sold
Price Unknown
19963 W 218th Ter, Spring Hill, KS 66083
4beds
2,335sqft
Single Family Residence
Built in 2003
10,260 Square Feet Lot
$409,100 Zestimate®
$--/sqft
$2,477 Estimated rent
Home value
$409,100
Estimated sales range
Not available
$2,477/mo
Zestimate® history
Loading...
Owner options
Explore your selling options
What's special
Your lucky charm has arrived! Pride of ownership shines in this beautifully maintained 4-bedroom, 3-bath Ranch home, tucked away in a cul-de-sac with a picket fence. Offering the ease of one-level living with the flexibility for multi-generational living, this home is designed for comfort and convenience. The main level features a vaulted living room with porcelain floors, a wall of windows, and a wood-burning fireplace with a new tile surround. A country kitchen with a breakfast area, three bedrooms, two full bathrooms, and a laundry area complete the main floor. The lower level expands your living options with a second family room, an oversized fourth bedroom, a full bathroom, and a second laundry room. Step out onto the private covered patio. Above, enjoy the newly built, heavy-construction upper deck—complete with privacy curtains and stairs to the lower level—offering the ideal outdoor retreat. Additional features include two lower-level storage rooms—great for a hobby space, workshop, or extra storage—plus an exterior shed and a fully fenced yard. With many updates and upgrades throughout, this home delivers small-town charm while being just minutes from big-town amenities. Spring Hill school district.
Don’t miss out—contact me today for more information or to schedule your private tour!
Zillow last checked: 8 hours ago
Listing updated: April 30, 2025 at 09:29am
Listing Provided by:
Debra Cooper 913-219-4070,
Kansas City Regional Homes Inc
Bought with:
Debra Cooper, SP00043959
Kansas City Regional Homes Inc
Source: Heartland MLS as distributed by MLS GRID,MLS#: 2534709
Facts & features
Interior
Bedrooms & bathrooms
- Bedrooms: 4
- Bathrooms: 3
- Full bathrooms: 3
Primary bedroom
- Features: Carpet, Ceiling Fan(s), Walk-In Closet(s)
- Level: First
- Dimensions: 13 x 15
Bedroom 2
- Features: Ceiling Fan(s)
- Level: First
- Dimensions: 11 x 9
Bedroom 3
- Features: Carpet, Ceiling Fan(s)
- Level: First
- Dimensions: 11 x 9
Bedroom 4
- Features: Linoleum, Walk-In Closet(s)
- Level: Lower
- Dimensions: 15 x 15
Primary bathroom
- Features: Ceramic Tiles, Double Vanity, Shower Only
- Level: First
- Dimensions: 5 x 12
Bathroom 2
- Features: Ceramic Tiles, Shower Over Tub
- Level: First
- Dimensions: 5 x 8
Bathroom 3
- Features: Built-in Features, Shower Only
- Level: Lower
- Dimensions: 7 x 14
Breakfast room
- Level: First
Other
- Features: Linoleum, Walk-In Closet(s)
- Level: Lower
- Dimensions: 15 x 15
Kitchen
- Features: Ceramic Tiles
- Level: First
Laundry
- Features: Ceramic Tiles
- Level: First
- Dimensions: 3 x 5
Laundry
- Features: Linoleum
- Level: Lower
- Dimensions: 4 x 6
Living room
- Features: Ceiling Fan(s), Ceramic Tiles, Fireplace
- Level: First
Utility room
- Level: First
Heating
- Electric, Heat Pump
Cooling
- Electric, Heat Pump
Appliances
- Included: Dishwasher, Disposal, Humidifier, Built-In Electric Oven, Free-Standing Electric Oven
- Laundry: In Basement, Main Level
Features
- Ceiling Fan(s), Walk-In Closet(s)
- Flooring: Carpet, Ceramic Tile, Luxury Vinyl, Wood
- Doors: Storm Door(s)
- Windows: Window Coverings
- Basement: Basement BR,Concrete,Finished,Interior Entry,Walk-Out Access
- Number of fireplaces: 1
- Fireplace features: Family Room, Wood Burning
Interior area
- Total structure area: 2,335
- Total interior livable area: 2,335 sqft
- Finished area above ground: 1,460
- Finished area below ground: 875
Property
Parking
- Total spaces: 2
- Parking features: Attached, Garage Faces Front
- Attached garage spaces: 2
Features
- Patio & porch: Deck, Porch
- Fencing: Wood
Lot
- Size: 10,260 sqft
- Dimensions: 73' x 146' x 95' x 126'
- Features: City Limits, City Lot, Cul-De-Sac
Details
- Parcel number: 0362301008012.000
Construction
Type & style
- Home type: SingleFamily
- Architectural style: Traditional
- Property subtype: Single Family Residence
Materials
- Board & Batten Siding
- Roof: Composition
Condition
- Year built: 2003
Utilities & green energy
- Sewer: Public Sewer
- Water: Public
Community & neighborhood
Location
- Region: Spring Hill
- Subdivision: Village on Victory
Other
Other facts
- Listing terms: Cash,Conventional,FHA,USDA Loan,VA Loan
- Ownership: Private
- Road surface type: Paved
Price history
| Date | Event | Price |
|---|---|---|
| 4/30/2025 | Sold | -- |
Source: | ||
| 3/9/2025 | Pending sale | $384,000$164/sqft |
Source: | ||
| 3/8/2025 | Listed for sale | $384,000+113.5%$164/sqft |
Source: | ||
| 4/27/2016 | Sold | -- |
Source: Agent Provided Report a problem | ||
| 3/19/2016 | Pending sale | $179,900$77/sqft |
Source: Crown Realty #1977574 Report a problem | ||
Public tax history
| Year | Property taxes | Tax assessment |
|---|---|---|
| 2025 | -- | $44,149 +2.2% |
| 2024 | $6,184 +1.5% | $43,205 +2.3% |
| 2023 | $6,094 +11.1% | $42,216 +13.8% |
Find assessor info on the county website
Neighborhood: 66083
Nearby schools
GreatSchools rating
- 2/10Kansas Virtual Academy (KSVA)Grades: K-6Distance: 0.6 mi
- 6/10Spring Hill Middle SchoolGrades: 6-8Distance: 0.5 mi
- 7/10Spring Hill High SchoolGrades: 9-12Distance: 2.9 mi
Schools provided by the listing agent
- Elementary: Spring Hill
- Middle: Spring Hill
- High: Spring Hill
Source: Heartland MLS as distributed by MLS GRID. This data may not be complete. We recommend contacting the local school district to confirm school assignments for this home.
Get a cash offer in 3 minutes
Find out how much your home could sell for in as little as 3 minutes with a no-obligation cash offer.
Estimated market value$409,100
Get a cash offer in 3 minutes
Find out how much your home could sell for in as little as 3 minutes with a no-obligation cash offer.
Estimated market value
$409,100
