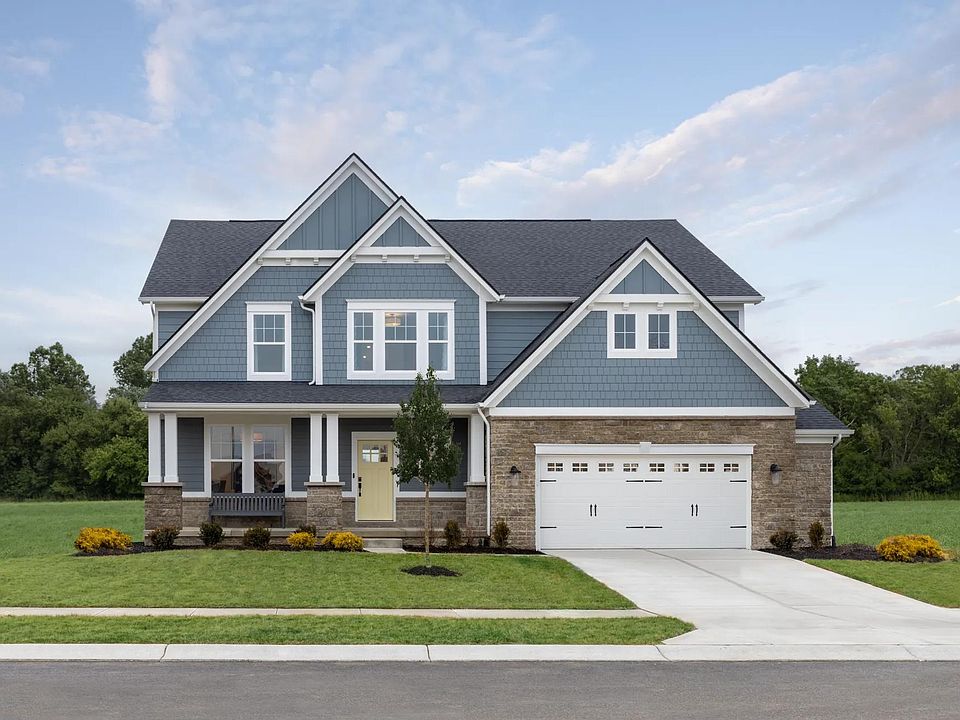This one will hit all the marks! No detail was missed in this thoughtfully designed home. The stunning brick and stone front facade and delightful covered front porch are sure to make a statement. The front foyer opens to a private home office and formal dining room. Follow the natural light back to the soaring and sun-drenched two-story family room which is open to the well-equipped gourmet kitchen featuring double ovens and gas cooktop. The family foyer off the garage entry is a great place out of sight for dropping boots and jackets and is adjacent to the oversized walk-in pantry. A two-story gas fireplace flanks the cozy family room with open staircase leading to the 2nd floor and to the finished Lower Level. Off the kitchen/dining area you'll find a 12' wide and 8' tall triple sliding glass door which opens to the inviting covered patio. All 4 bedrooms and the laundry are located on the 2nd floor including the dreamy primary suite with tray ceiling and luxury tiled shower. Another 2nd floor en-suite was included and is perfect for guests. So much to offer plus a premiere Westfield location near Grand Park, the Monon Trail and tons of restaurants and retail. Come discover the quality craftmanship Drees Homes has come to be known for. Don't settle, you deserve it! Ready in April. Included pictures are from the model home. Actual structural and design features will vary.
Pending
$759,900
19962 Stone Side Ct, Westfield, IN 46074
4beds
4,402sqft
Residential, Single Family Residence
Built in 2025
0.26 Acres lot
$746,200 Zestimate®
$173/sqft
$50/mo HOA
What's special
Two-story gas fireplaceDreamy primary suiteDelightful covered front porchFormal dining roomPrivate home officeTray ceilingInviting covered patio
- 109 days
- on Zillow |
- 74 |
- 1 |
Zillow last checked: 7 hours ago
Listing updated: March 28, 2025 at 02:41pm
Listing Provided by:
Christopher Schrader cschrader@dreeshomes.com,
Drees Home
Source: MIBOR as distributed by MLS GRID,MLS#: 22018721
Travel times
Schedule tour
Select your preferred tour type — either in-person or real-time video tour — then discuss available options with the builder representative you're connected with.
Select a date
Facts & features
Interior
Bedrooms & bathrooms
- Bedrooms: 4
- Bathrooms: 5
- Full bathrooms: 4
- 1/2 bathrooms: 1
- Main level bathrooms: 1
Primary bedroom
- Features: Carpet
- Level: Upper
- Area: 255 Square Feet
- Dimensions: 17X15
Bedroom 2
- Features: Carpet
- Level: Upper
- Area: 154 Square Feet
- Dimensions: 14X11
Bedroom 3
- Features: Carpet
- Level: Upper
- Area: 154 Square Feet
- Dimensions: 14X11
Bedroom 4
- Features: Carpet
- Level: Upper
- Area: 143 Square Feet
- Dimensions: 13X11
Breakfast room
- Features: Vinyl Plank
- Level: Main
- Area: 114 Square Feet
- Dimensions: 19x06
Dining room
- Features: Vinyl Plank
- Level: Main
- Area: 140 Square Feet
- Dimensions: 14x10
Family room
- Features: Vinyl Plank
- Level: Main
- Area: 340 Square Feet
- Dimensions: 20x17
Kitchen
- Features: Vinyl Plank
- Level: Main
- Area: 247 Square Feet
- Dimensions: 19x13
Laundry
- Features: Vinyl Plank
- Level: Upper
- Area: 60 Square Feet
- Dimensions: 10X06
Office
- Features: Vinyl Plank
- Level: Main
- Area: 100 Square Feet
- Dimensions: 10x10
Play room
- Features: Carpet
- Level: Basement
- Area: 420 Square Feet
- Dimensions: 28x15
Heating
- Forced Air
Cooling
- Central Air
Appliances
- Included: Gas Cooktop, Dishwasher, Disposal, Microwave, Oven
- Laundry: Upper Level
Features
- Tray Ceiling(s), Kitchen Island, Pantry, Walk-In Closet(s)
- Basement: Ceiling - 9+ feet,Full,Storage Space
- Number of fireplaces: 1
- Fireplace features: Family Room
Interior area
- Total structure area: 4,402
- Total interior livable area: 4,402 sqft
- Finished area below ground: 670
Property
Parking
- Total spaces: 2
- Parking features: Attached, Concrete
- Attached garage spaces: 2
- Details: Garage Parking Other(Garage Door Opener)
Features
- Levels: Two
- Stories: 2
- Patio & porch: Covered
Lot
- Size: 0.26 Acres
- Features: Curbs, Sidewalks
Details
- Parcel number: 290523016017000015
- Horse amenities: None
Construction
Type & style
- Home type: SingleFamily
- Architectural style: Traditional
- Property subtype: Residential, Single Family Residence
Materials
- Brick, Stone
- Foundation: Concrete Perimeter, Full
Condition
- New Construction
- New construction: Yes
- Year built: 2025
Details
- Builder name: Drees Homes
Utilities & green energy
- Water: Municipal/City
- Utilities for property: Electricity Connected
Community & HOA
Community
- Subdivision: Carramore
HOA
- Has HOA: Yes
- Amenities included: Insurance, Maintenance, Park, Playground, Trail(s)
- Services included: Insurance, Maintenance, ParkPlayground, Walking Trails
- HOA fee: $600 annually
- HOA phone: 317-818-2900
Location
- Region: Westfield
Financial & listing details
- Price per square foot: $173/sqft
- Date on market: 1/22/2025
- Electric utility on property: Yes
About the community
Discover the beauty of Carramore, a new Drees Homes community in Westfield with expansive green space that features ponds and walking trails. As one of the country's fastest growing cities, Westfield's beauty and proximity to commuting corridors sets it apart, making it the perfect setting for you to bring your Drees dream home to life. Single-family two story and ranch plans are available for every need - all with open layouts and today's most desirable features, plus energy efficiency and smart home technology. Call about Carramore today!
Source: Drees Homes

