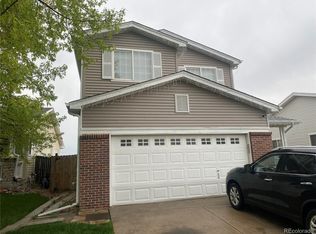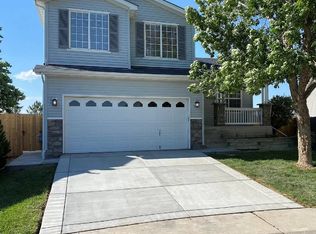Sold for $535,000 on 07/14/23
$535,000
19961 Montview Drive, Aurora, CO 80011
5beds
2,426sqft
Single Family Residence
Built in 1999
6,923 Square Feet Lot
$512,400 Zestimate®
$221/sqft
$2,995 Estimated rent
Home value
$512,400
$487,000 - $538,000
$2,995/mo
Zestimate® history
Loading...
Owner options
Explore your selling options
What's special
Welcome home! You wont want to miss your chance to own an amazing Ranch in Aurora! This 5 bedroom and 3 bathroom has many updates throughout! The kitchen is complete with granite counter tops, tile flooring and stainless steel appliances! The main area has 8 x 24 inch tiled floors, a full dining space and living room with a gas fireplace perfect for those winter nights. Your new master bedroom has a walk in closet and recently updated full bathroom. The rest of the main floor has 2 more bedrooms and a full bathroom. The basement is permitted and was finished just a few years ago, with a laundry room, bonus space, full bathroom, a large area that is great for a theater room and 2 additional bedrooms each with their own egress windows . Enjoy the beautiful Colorado weather in your large backyard sitting next to open space on either of your two back patios which are perfect for entertaining! Schedule your showing today!
Zillow last checked: 8 hours ago
Listing updated: September 13, 2023 at 08:47pm
Listed by:
Cameron Nelson 303-918-7796 CAMERON.N.C.NELSON@GMAIL.COM,
Your Castle Real Estate Inc,
Jhoselyn Solano 720-819-9527,
Your Castle Realty LLC
Bought with:
Sabella Davis
HomeSmart Realty
Source: REcolorado,MLS#: 3814644
Facts & features
Interior
Bedrooms & bathrooms
- Bedrooms: 5
- Bathrooms: 3
- Full bathrooms: 3
- Main level bathrooms: 2
- Main level bedrooms: 3
Primary bedroom
- Description: Carpet, Walk In Closet Master Bathroom, Ceiling Fan
- Level: Main
- Area: 196.02 Square Feet
- Dimensions: 16.2 x 12.1
Bedroom
- Description: Carpet, Ceiling Fan
- Level: Main
- Area: 89.44 Square Feet
- Dimensions: 10.4 x 8.6
Bedroom
- Description: Carpet, Track Lighting
- Level: Main
- Area: 90.16 Square Feet
- Dimensions: 9.8 x 9.2
Bedroom
- Description: Carpet, Walk In Closet Egress Window
- Level: Basement
- Area: 164.16 Square Feet
- Dimensions: 14.4 x 11.4
Bedroom
- Description: Carpet Egress Window
- Level: Basement
- Area: 170.61 Square Feet
- Dimensions: 14.1 x 12.1
Primary bathroom
- Description: Updated, Tile Floors, Granite Counter Tops
- Level: Main
- Area: 40 Square Feet
- Dimensions: 8 x 5
Bathroom
- Description: Updated, Tile Floors, Granite Counter Tops
- Level: Main
- Area: 43 Square Feet
- Dimensions: 8.6 x 5
Bathroom
- Description: Vinyl Planks, Quartz Counter Top
- Level: Basement
- Area: 63.19 Square Feet
- Dimensions: 8.9 x 7.1
Bonus room
- Description: Vinyl Planks, Egress Widnow
- Level: Basement
- Area: 161.2 Square Feet
- Dimensions: 13 x 12.4
Dining room
- Description: 8x24" Tile,
- Level: Main
- Area: 154.58 Square Feet
- Dimensions: 13.1 x 11.8
Kitchen
- Description: Tile, Granite Tiled Counter Tops, Stainless Steel Appliances Pendent Lighting
- Level: Main
- Area: 112.11 Square Feet
- Dimensions: 11.1 x 10.1
Laundry
- Description: Vinyl Planks, Shelving
- Level: Basement
- Area: 46.28 Square Feet
- Dimensions: 8.9 x 5.2
Living room
- Description: 8x24" Inch Tile, Accent Wall, Fire Place, Dog Door
- Level: Main
- Area: 163.85 Square Feet
- Dimensions: 14.5 x 11.3
Living room
- Description: Carpet
- Level: Basement
- Area: 234.05 Square Feet
- Dimensions: 15.5 x 15.1
Heating
- Forced Air, Natural Gas
Cooling
- Central Air
Appliances
- Included: Dishwasher, Disposal, Dryer, Gas Water Heater, Microwave, Refrigerator, Self Cleaning Oven, Washer
Features
- Ceiling Fan(s), Granite Counters, High Speed Internet, Open Floorplan, Quartz Counters, Radon Mitigation System, Walk-In Closet(s)
- Flooring: Carpet, Tile, Vinyl
- Windows: Double Pane Windows
- Basement: Finished
- Number of fireplaces: 1
- Fireplace features: Family Room
- Common walls with other units/homes: No Common Walls
Interior area
- Total structure area: 2,426
- Total interior livable area: 2,426 sqft
- Finished area above ground: 1,244
- Finished area below ground: 1,182
Property
Parking
- Total spaces: 2
- Parking features: Concrete, Lighted
- Attached garage spaces: 2
Features
- Levels: One
- Stories: 1
- Patio & porch: Front Porch, Patio
- Exterior features: Garden, Lighting, Private Yard, Rain Gutters
- Fencing: Partial
- Has view: Yes
- View description: City
Lot
- Size: 6,923 sqft
- Features: Cul-De-Sac, Landscaped, Many Trees, Near Public Transit, Sprinklers In Front, Sprinklers In Rear
Details
- Parcel number: R0106828
- Zoning: R-1
- Special conditions: Standard
Construction
Type & style
- Home type: SingleFamily
- Architectural style: A-Frame
- Property subtype: Single Family Residence
Materials
- Stone, Vinyl Siding
- Foundation: Raised
- Roof: Composition
Condition
- Updated/Remodeled
- Year built: 1999
Utilities & green energy
- Electric: 110V, 220 Volts
- Sewer: Public Sewer
- Water: Public
- Utilities for property: Cable Available, Electricity Connected, Internet Access (Wired), Natural Gas Available, Phone Connected
Community & neighborhood
Security
- Security features: Carbon Monoxide Detector(s), Radon Detector, Smoke Detector(s)
Location
- Region: Aurora
- Subdivision: Aurora East Village 3
HOA & financial
HOA
- Has HOA: Yes
- HOA fee: $50 monthly
- Amenities included: Park
- Services included: Trash
- Association name: Sandy Creek
Other
Other facts
- Listing terms: 1031 Exchange,Cash,Conventional,FHA,VA Loan
- Ownership: Individual
- Road surface type: Paved
Price history
| Date | Event | Price |
|---|---|---|
| 7/14/2023 | Sold | $535,000$221/sqft |
Source: | ||
Public tax history
Tax history is unavailable.
Neighborhood: Tower Triangle
Nearby schools
GreatSchools rating
- 5/10Clyde Miller K-8Grades: PK-8Distance: 0.2 mi
- 5/10Vista Peak 9-12 PreparatoryGrades: 9-12Distance: 3.3 mi
Schools provided by the listing agent
- Elementary: Clyde Miller
- Middle: Clyde Miller
- High: Vista Peak
- District: Adams-Arapahoe 28J
Source: REcolorado. This data may not be complete. We recommend contacting the local school district to confirm school assignments for this home.
Get a cash offer in 3 minutes
Find out how much your home could sell for in as little as 3 minutes with a no-obligation cash offer.
Estimated market value
$512,400
Get a cash offer in 3 minutes
Find out how much your home could sell for in as little as 3 minutes with a no-obligation cash offer.
Estimated market value
$512,400

