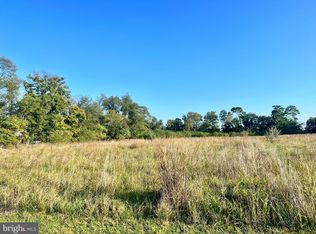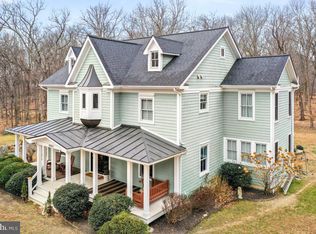Charming early 19th century stone house with newer log addition sits upon a rise offering lovely mountain views. First floor bedroom with sitting room/office plus second original kitchen great for diverse living options. Beautiful master bedroom w/ exposed wood beams, stone wall, log & chink. Lovely wide plank pine floors. Several out buildings
This property is off market, which means it's not currently listed for sale or rent on Zillow. This may be different from what's available on other websites or public sources.

