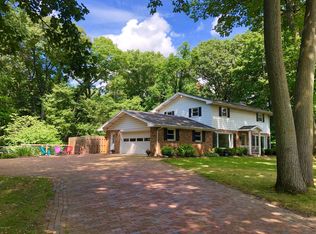Sold
$1,015,000
1996 W Linco Rd, Stevensville, MI 49127
7beds
5,838sqft
Single Family Residence
Built in 1970
9.18 Acres Lot
$1,052,600 Zestimate®
$174/sqft
$3,703 Estimated rent
Home value
$1,052,600
$905,000 - $1.23M
$3,703/mo
Zestimate® history
Loading...
Owner options
Explore your selling options
What's special
Rare opportunity to own an extremely private property so close to Lakeshore Schools. This 9 acre oasis will leave you amazed after walking
the park like setting, which includes 2 stocked ponds, Hickory creek, swimming pool, basketball court, manicured lawn with mature trees, an additional
detached 3 stall garage/barn, mancave/pool house that boasts a full bar, kitchen and bathroom. The winding driveway leads you to the sizable home that
includes 4 bedrooms, 2.5 bathrooms, 2 living rooms, open concept kitchen and laundry room on the main level. The lower level walk-out houses the family room/rec room, 3 bedrooms, 1 full bathroom, additional laundry room and additional rec space.. You truly have to see it to appreciate the labor of love that went into making this special place home
Zillow last checked: 8 hours ago
Listing updated: December 05, 2024 at 06:07am
Listed by:
Molly Nate 269-208-3153,
Century 21 Affiliated,
Jeffery Brawley 269-277-8821,
D Mottl Realty Group LLC
Bought with:
Caleb Dryden, 6501428938
@properties Christie's International R.E.
Source: MichRIC,MLS#: 24054096
Facts & features
Interior
Bedrooms & bathrooms
- Bedrooms: 7
- Bathrooms: 4
- Full bathrooms: 3
- 1/2 bathrooms: 1
- Main level bedrooms: 4
Primary bedroom
- Level: Main
- Area: 502.99
- Dimensions: 28.10 x 17.90
Bedroom 2
- Level: Main
- Area: 123.42
- Dimensions: 12.10 x 10.20
Bedroom 3
- Level: Main
- Area: 159.72
- Dimensions: 12.10 x 13.20
Bedroom 4
- Level: Main
- Area: 158.27
- Dimensions: 11.90 x 13.30
Bedroom 5
- Level: Lower
- Area: 198.77
- Dimensions: 14.30 x 13.90
Primary bathroom
- Level: Main
- Area: 120.19
- Dimensions: 11.90 x 10.10
Bathroom 2
- Level: Main
- Area: 95.2
- Dimensions: 11.90 x 8.00
Bathroom 3
- Level: Lower
- Area: 143.17
- Dimensions: 13.90 x 10.30
Bonus room
- Level: Lower
- Area: 538.79
- Dimensions: 17.90 x 30.10
Dining area
- Description: informal
- Level: Main
- Area: 103.2
- Dimensions: 12.90 x 8.00
Family room
- Level: Main
- Area: 470.61
- Dimensions: 18.90 x 24.90
Kitchen
- Level: Main
- Area: 287.79
- Dimensions: 15.90 x 18.10
Laundry
- Level: Main
- Area: 142.78
- Dimensions: 12.10 x 11.80
Laundry
- Level: Lower
- Area: 187.65
- Dimensions: 13.90 x 13.50
Living room
- Level: Main
- Area: 696.96
- Dimensions: 19.20 x 36.30
Office
- Level: Main
- Area: 153.51
- Dimensions: 11.90 x 12.90
Other
- Description: primary walk-in closet
- Level: Main
- Area: 136.73
- Dimensions: 12.10 x 11.30
Other
- Description: Bedroom 6
- Level: Lower
- Area: 180.18
- Dimensions: 14.30 x 12.60
Other
- Description: Bedroom 7
- Level: Lower
- Area: 188.76
- Dimensions: 14.30 x 13.20
Recreation
- Level: Lower
- Area: 1326.32
- Dimensions: 28.10 x 47.20
Heating
- Forced Air
Cooling
- Central Air
Appliances
- Included: Dishwasher, Microwave, Range, Refrigerator, Washer
- Laundry: Laundry Room, Lower Level, Main Level
Features
- Ceiling Fan(s), Sauna, Eat-in Kitchen, Pantry
- Flooring: Ceramic Tile, Tile, Wood
- Windows: Screens, Replacement, Insulated Windows, Window Treatments
- Basement: Walk-Out Access
- Number of fireplaces: 2
- Fireplace features: Family Room, Gas Log, Living Room, Wood Burning
Interior area
- Total structure area: 3,432
- Total interior livable area: 5,838 sqft
- Finished area below ground: 0
Property
Parking
- Total spaces: 3
- Parking features: Attached, Garage Door Opener
- Garage spaces: 3
Features
- Stories: 1
- Exterior features: Balcony
- Has private pool: Yes
- Pool features: In Ground
- Waterfront features: Pond, Stream/Creek
- Body of water: Private Pond
Lot
- Size: 9.18 Acres
- Dimensions: 476 x 716 x 751 x 658
- Features: Wooded, Ravine, Shrubs/Hedges
Details
- Additional structures: Second Garage
- Parcel number: 110200030025061
Construction
Type & style
- Home type: SingleFamily
- Architectural style: Ranch
- Property subtype: Single Family Residence
Materials
- Brick
- Roof: Composition,Shingle
Condition
- New construction: No
- Year built: 1970
Utilities & green energy
- Sewer: Septic Tank
- Water: Well, Extra Well
- Utilities for property: Phone Available, Natural Gas Available, Electricity Available
Community & neighborhood
Location
- Region: Stevensville
Other
Other facts
- Listing terms: Cash,FHA,VA Loan,USDA Loan,Conventional
- Road surface type: Paved
Price history
| Date | Event | Price |
|---|---|---|
| 12/4/2024 | Sold | $1,015,000-15.3%$174/sqft |
Source: | ||
| 11/1/2024 | Contingent | $1,199,000$205/sqft |
Source: | ||
| 10/14/2024 | Listed for sale | $1,199,000$205/sqft |
Source: | ||
| 9/24/2024 | Listing removed | $1,199,000$205/sqft |
Source: | ||
| 7/2/2024 | Price change | $1,199,000-6.7%$205/sqft |
Source: | ||
Public tax history
| Year | Property taxes | Tax assessment |
|---|---|---|
| 2025 | $8,422 +4.6% | $460,300 +15.7% |
| 2024 | $8,049 | $397,900 +17.5% |
| 2023 | -- | $338,700 +6% |
Find assessor info on the county website
Neighborhood: 49127
Nearby schools
GreatSchools rating
- 9/10Roosevelt Elementary SchoolGrades: PK-5Distance: 2.4 mi
- 7/10Lakeshore Middle SchoolGrades: 6-8Distance: 2.3 mi
- 8/10Lakeshore High SchoolGrades: 9-12Distance: 2 mi
Schools provided by the listing agent
- Elementary: Roosevelt Elementary School
- Middle: Lakeshore Middle School
- High: Lake Shore High School
Source: MichRIC. This data may not be complete. We recommend contacting the local school district to confirm school assignments for this home.

Get pre-qualified for a loan
At Zillow Home Loans, we can pre-qualify you in as little as 5 minutes with no impact to your credit score.An equal housing lender. NMLS #10287.
Sell for more on Zillow
Get a free Zillow Showcase℠ listing and you could sell for .
$1,052,600
2% more+ $21,052
With Zillow Showcase(estimated)
$1,073,652