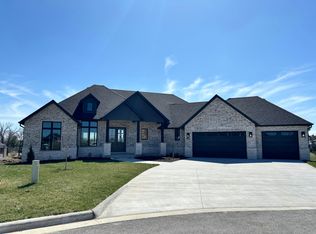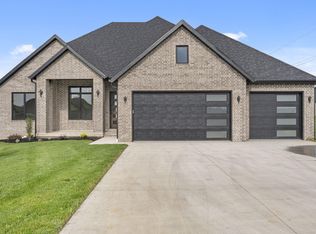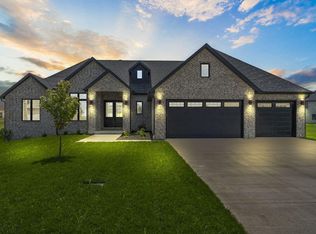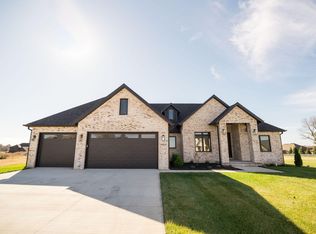Closed
Price Unknown
1996 N Riva Ridge Court, Springfield, MO 65802
5beds
4,600sqft
Single Family Residence
Built in 2025
0.34 Acres Lot
$776,500 Zestimate®
$--/sqft
$3,451 Estimated rent
Home value
$776,500
$738,000 - $815,000
$3,451/mo
Zestimate® history
Loading...
Owner options
Explore your selling options
What's special
Stunning All-Brick Walkout Basement Home in a Quiet Cul-de-Sac! Brand new to the market by Everlasting Homes in Wild Horse!This beautifully crafted 5-bedroom, 3.5-bathroom home is a perfect blend of luxury, comfort, and timeless craftsmanship. Nestled on a private lot in a peaceful cul-de-sac, this home features handmade cabinets, a custom front door, and Marvin windows for unmatched quality and style.* Main Level Highlights:Gourmet kitchen with a KitchenAid gas cooktop, wall oven, and microwaveWalk in pantry with tons of storage, cabinets and quartz countertops1/2'' engineered hardwood floors for lasting beautyTile showers and tile linear gas fireplaceSpacious and inviting covered composite deck, perfect for outdoor relaxation*Walkout Basement Retreat:Expansive wet bar, ideal for entertainingTwo huge bedrooms plus a versatile non-conforming bedroom--perfect as a craft room, exercise room, or home officeThis home is designed for those who appreciate high-end finishes, spacious living, and a serene setting. Schedule your private tour today!
Zillow last checked: 8 hours ago
Listing updated: October 14, 2025 at 11:56am
Listed by:
Amie Rogers 417-983-8344,
Jim Garland Real Estate
Bought with:
Amie Rogers, 2015024850
Jim Garland Real Estate
Source: SOMOMLS,MLS#: 60301106
Facts & features
Interior
Bedrooms & bathrooms
- Bedrooms: 5
- Bathrooms: 4
- Full bathrooms: 3
- 1/2 bathrooms: 1
Heating
- Central, Natural Gas
Cooling
- Central Air, Ceiling Fan(s)
Appliances
- Included: Gas Cooktop, Gas Water Heater, Built-In Electric Oven, Exhaust Fan, Microwave, Disposal, Dishwasher
- Laundry: In Basement, W/D Hookup
Features
- High Speed Internet, Quartz Counters, Internet - Fiber Optic, Soaking Tub, High Ceilings, Walk-In Closet(s), Walk-in Shower, Wet Bar
- Flooring: Carpet, Engineered Hardwood, Tile
- Windows: Double Pane Windows
- Basement: Walk-Out Access,Finished,Full
- Attic: Pull Down Stairs
- Has fireplace: Yes
- Fireplace features: Gas, Tile
Interior area
- Total structure area: 4,800
- Total interior livable area: 4,600 sqft
- Finished area above ground: 2,400
- Finished area below ground: 2,200
Property
Parking
- Total spaces: 3
- Parking features: Driveway, Garage Faces Front
- Attached garage spaces: 3
- Has uncovered spaces: Yes
Features
- Levels: Two
- Stories: 2
- Patio & porch: Covered, Rear Porch, Deck
Lot
- Size: 0.34 Acres
- Features: Sprinklers In Front, Sprinklers In Rear, Cul-De-Sac
Details
- Parcel number: 1212100133
Construction
Type & style
- Home type: SingleFamily
- Architectural style: Traditional
- Property subtype: Single Family Residence
Materials
- Brick
- Foundation: Poured Concrete
- Roof: Composition
Condition
- New construction: Yes
- Year built: 2025
Utilities & green energy
- Sewer: Public Sewer
- Water: Public
Community & neighborhood
Location
- Region: Springfield
- Subdivision: Wild Horse
HOA & financial
HOA
- HOA fee: $663 annually
- Services included: Play Area, Basketball Court, Trash, Tennis Court(s), Pool, Common Area Maintenance
- Association phone: 417-889-4300
Other
Other facts
- Listing terms: Cash,VA Loan,FHA,Conventional
- Road surface type: Asphalt
Price history
| Date | Event | Price |
|---|---|---|
| 10/14/2025 | Sold | -- |
Source: | ||
| 9/13/2025 | Pending sale | $785,000$171/sqft |
Source: | ||
| 8/1/2025 | Listed for sale | $785,000$171/sqft |
Source: | ||
Public tax history
| Year | Property taxes | Tax assessment |
|---|---|---|
| 2025 | $732 +51.6% | $13,680 +60% |
| 2024 | $483 -0.5% | $8,550 |
| 2023 | $485 | $8,550 |
Find assessor info on the county website
Neighborhood: 65802
Nearby schools
GreatSchools rating
- 8/10Hickory Hills Elementary SchoolGrades: K-5Distance: 0.7 mi
- 9/10Hickory Hills Middle SchoolGrades: 6-8Distance: 0.7 mi
- 8/10Glendale High SchoolGrades: 9-12Distance: 5.4 mi
Schools provided by the listing agent
- Elementary: SGF-Hickory Hills
- Middle: SGF-Hickory Hills
- High: SGF-Glendale
Source: SOMOMLS. This data may not be complete. We recommend contacting the local school district to confirm school assignments for this home.
Sell with ease on Zillow
Get a Zillow Showcase℠ listing at no additional cost and you could sell for —faster.
$776,500
2% more+$15,530
With Zillow Showcase(estimated)$792,030



