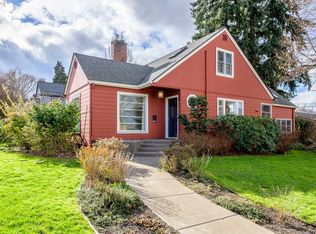Sold
$705,000
1996 Monroe St, Eugene, OR 97405
3beds
1,856sqft
Residential, Single Family Residence
Built in 1937
9,147.6 Square Feet Lot
$704,700 Zestimate®
$380/sqft
$2,800 Estimated rent
Home value
$704,700
$648,000 - $768,000
$2,800/mo
Zestimate® history
Loading...
Owner options
Explore your selling options
What's special
Charming vintage home in the highly desired Friendly neighborhood! This sunny yellow gem features 3 spacious bedrooms & 2 full bathrooms plus a partially finished basement that offers flexibility for a 4th bedroom, office, or creative space. Light-filled living room with large picture windows, wood floors, and cozy fireplace. Tasteful updates throughout while preserving original character—arched doorways, built-ins, and stylish finishes. Bright kitchen with stainless steel appliances and French doors leading to a lovely back deck and fenced yard—perfect for entertaining. Detached 2-car garage and mature landscaping. Minutes from Friendly Park, neighborhood cafes, and schools. A rare opportunity in one of Eugene’s most sought-after locations!
Zillow last checked: 8 hours ago
Listing updated: April 30, 2025 at 06:53am
Listed by:
Isaac Judd 541-513-3728,
Hearthstone Real Estate
Bought with:
Amy Thompson, 200210182
Hybrid Real Estate
Source: RMLS (OR),MLS#: 610639391
Facts & features
Interior
Bedrooms & bathrooms
- Bedrooms: 3
- Bathrooms: 2
- Full bathrooms: 2
- Main level bathrooms: 1
Primary bedroom
- Features: Hardwood Floors, Skylight, Vaulted Ceiling, Walkin Closet
- Level: Upper
- Area: 228
- Dimensions: 19 x 12
Bedroom 2
- Features: Hardwood Floors, Walkin Closet
- Level: Main
- Area: 168
- Dimensions: 12 x 14
Bedroom 3
- Features: Builtin Features, Hardwood Floors, Closet
- Level: Upper
- Area: 165
- Dimensions: 11 x 15
Dining room
- Features: Formal, Hardwood Floors
- Level: Main
- Area: 154
- Dimensions: 11 x 14
Kitchen
- Features: Dishwasher, Disposal, Eat Bar, French Doors, Hardwood Floors, Updated Remodeled, Free Standing Range, Free Standing Refrigerator, High Ceilings
- Level: Main
- Area: 120
- Width: 12
Living room
- Features: Daylight, Fireplace, Hardwood Floors, High Ceilings
- Level: Main
- Area: 280
- Dimensions: 20 x 14
Heating
- Forced Air, Fireplace(s)
Cooling
- None
Appliances
- Included: Dishwasher, Free-Standing Range, Free-Standing Refrigerator, Range Hood, Stainless Steel Appliance(s), Washer/Dryer, Disposal, Electric Water Heater
- Laundry: Laundry Room
Features
- High Ceilings, Vaulted Ceiling(s), Sink, Walk-In Closet(s), Built-in Features, Closet, Formal, Eat Bar, Updated Remodeled
- Flooring: Hardwood, Vinyl
- Doors: French Doors
- Windows: Double Pane Windows, Vinyl Frames, Daylight, Skylight(s)
- Basement: Daylight,Full,Partially Finished
- Number of fireplaces: 1
- Fireplace features: Gas
- Furnished: Yes
Interior area
- Total structure area: 1,856
- Total interior livable area: 1,856 sqft
Property
Parking
- Total spaces: 2
- Parking features: Driveway, Off Street, Detached
- Garage spaces: 2
- Has uncovered spaces: Yes
Features
- Levels: Two
- Stories: 2
- Patio & porch: Deck
- Exterior features: Yard, Exterior Entry
- Fencing: Fenced
- Has view: Yes
- View description: Territorial, Trees/Woods
Lot
- Size: 9,147 sqft
- Features: Corner Lot, Level, Trees, SqFt 7000 to 9999
Details
- Additional structures: Furnished
- Parcel number: 0617702
- Zoning: R-1
Construction
Type & style
- Home type: SingleFamily
- Architectural style: Custom Style
- Property subtype: Residential, Single Family Residence
Materials
- Lap Siding, Wood Siding
- Foundation: Concrete Perimeter
- Roof: Composition
Condition
- Resale,Updated/Remodeled
- New construction: No
- Year built: 1937
Utilities & green energy
- Gas: Gas
- Sewer: Public Sewer
- Water: Public
- Utilities for property: Cable Connected, Satellite Internet Service
Community & neighborhood
Security
- Security features: None
Location
- Region: Eugene
- Subdivision: Friendly Area Neighbors
Other
Other facts
- Listing terms: Cash,Conventional,VA Loan
- Road surface type: Concrete, Paved
Price history
| Date | Event | Price |
|---|---|---|
| 4/30/2025 | Sold | $705,000+1.4%$380/sqft |
Source: | ||
| 4/9/2025 | Pending sale | $695,000$374/sqft |
Source: | ||
| 4/3/2025 | Listed for sale | $695,000+202.3%$374/sqft |
Source: | ||
| 7/2/1999 | Sold | $229,900$124/sqft |
Source: Public Record Report a problem | ||
Public tax history
| Year | Property taxes | Tax assessment |
|---|---|---|
| 2025 | $5,840 +1.3% | $299,719 +3% |
| 2024 | $5,767 +2.6% | $290,990 +3% |
| 2023 | $5,620 +4% | $282,515 +3% |
Find assessor info on the county website
Neighborhood: Friendly Area
Nearby schools
GreatSchools rating
- 6/10Adams Elementary SchoolGrades: K-5Distance: 0.3 mi
- 6/10Roosevelt Middle SchoolGrades: 6-8Distance: 1 mi
- 8/10South Eugene High SchoolGrades: 9-12Distance: 1 mi
Schools provided by the listing agent
- Elementary: Adams
- Middle: Roosevelt
- High: South Eugene
Source: RMLS (OR). This data may not be complete. We recommend contacting the local school district to confirm school assignments for this home.

Get pre-qualified for a loan
At Zillow Home Loans, we can pre-qualify you in as little as 5 minutes with no impact to your credit score.An equal housing lender. NMLS #10287.
