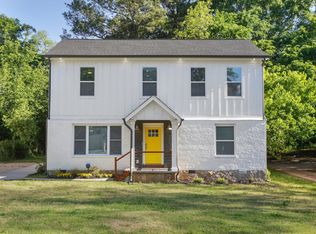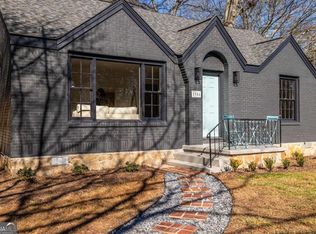Closed
$449,000
1996 McAfee Rd, Decatur, GA 30032
3beds
1,590sqft
Single Family Residence
Built in 1949
0.3 Acres Lot
$440,500 Zestimate®
$282/sqft
$2,311 Estimated rent
Home value
$440,500
$396,000 - $489,000
$2,311/mo
Zestimate® history
Loading...
Owner options
Explore your selling options
What's special
Open House Sunday 2-4pm! Freshly painted and ready for you to move in just before the holidays! This cutie comes with a huge fenced lot with 2-car garage, too. Terrific value for the space, updated features, huge lot, and location! If you need help with closing costs, Highland Mortgage is offering $4,500 towards closing costs. Great layout for families or roommates! Primary Suite is downstairs and 2 Bedrooms with full bathroom and loft space upstairs. Open the front door and you'll be surprised to see the open layout in the living, dining, and kitchen. With this open floor plan, never miss a conversation while making meals and entertaining family and friends. Kitchen features shaker style cabinetry, granite countertops, and a darling window where you can look into the backyard. Hardwood floors, brick accents, vaulted ceilings, and sunny interior spaces will make this one of your favorite places to be. Just down the main level hallway is a half bathroom and the doorway to your private primary suite featuring not one, but two closets and an updated bathroom with a huge walk-in shower with seamless glass doors, double vanity, and water closet. Step upstairs and youCOll be delighted to find a loft / bonus space bookended by two generously sized secondary bedrooms. (Refer to the floor plans for room sizes!) The loft space overlooks the living room area below and is a perfect perch for a reading nook, home office, or play area. The upstairs bathroom includes a tub/shower and two separate vanities--perfect for kids or guests. Hall laundry room is also conveniently located upstairs. There is more to love outside, too. You'll relax into the large, oversized lot that is fully fenced and ready for your backyard parties or fall gardening projects. Enjoy evenings under the stars while sitting around the firepit on cool nights. Convenient two-car garage provides off-street parking behind a gate at the end of the driveway. Garage can be used as bonus storage or simply imagine the possibilities if you want to convert the garage into an apartment or ADU for passive income. This home was renovated five years ago by a previous owner. The roof is 5 years old, windows have been replaced, and the bathrooms updated. New water heater, too. Low maintenance exterior with brick and granite materials. All kitchen appliances stay! Location: Located just steps down the street from two parks including the wonderful BuenaVista Lake at Barker Bryant Memorial Park. City of Decatur is less than 10 minutes away. Just minutes away are Interstate I-20, Kirkwood, East Lake, and East Atlanta neighborhoods, East Lake Golf Club, East Lake YMCA, and Publix.
Zillow last checked: 8 hours ago
Listing updated: December 19, 2024 at 08:13am
Listed by:
Natalie Martinez 404-901-6119,
Keller Knapp, Inc,
Meghan R Riley Bowling 404-218-6319,
Keller Knapp, Inc
Bought with:
Non Mls Salesperson, 412632
Non-Mls Company
Source: GAMLS,MLS#: 10395480
Facts & features
Interior
Bedrooms & bathrooms
- Bedrooms: 3
- Bathrooms: 3
- Full bathrooms: 2
- 1/2 bathrooms: 1
- Main level bathrooms: 1
- Main level bedrooms: 1
Kitchen
- Features: Breakfast Area, Breakfast Bar, Country Kitchen
Heating
- Central
Cooling
- Ceiling Fan(s), Central Air
Appliances
- Included: Dishwasher, Disposal, Microwave, Refrigerator
- Laundry: Upper Level
Features
- Master On Main Level, Other, Roommate Plan, Vaulted Ceiling(s), Walk-In Closet(s)
- Flooring: Hardwood, Other, Tile
- Windows: Double Pane Windows
- Basement: None
- Has fireplace: No
- Common walls with other units/homes: No Common Walls
Interior area
- Total structure area: 1,590
- Total interior livable area: 1,590 sqft
- Finished area above ground: 1,590
- Finished area below ground: 0
Property
Parking
- Total spaces: 2
- Parking features: Garage
- Has garage: Yes
Features
- Levels: Two
- Stories: 2
- Exterior features: Other
- Fencing: Back Yard,Chain Link,Fenced,Privacy,Wood
- Waterfront features: No Dock Or Boathouse
- Body of water: None
Lot
- Size: 0.30 Acres
- Features: Level
Details
- Additional structures: Garage(s)
- Parcel number: 15 172 09 008
Construction
Type & style
- Home type: SingleFamily
- Architectural style: Bungalow/Cottage
- Property subtype: Single Family Residence
Materials
- Other, Stone
- Roof: Composition
Condition
- Resale
- New construction: No
- Year built: 1949
Utilities & green energy
- Sewer: Public Sewer
- Water: Public
- Utilities for property: Cable Available, Electricity Available, Natural Gas Available, Sewer Available
Green energy
- Energy efficient items: Doors, Water Heater
- Water conservation: Low-Flow Fixtures
Community & neighborhood
Security
- Security features: Smoke Detector(s)
Community
- Community features: None
Location
- Region: Decatur
- Subdivision: East Lake Terrace
HOA & financial
HOA
- Has HOA: No
- Services included: None
Other
Other facts
- Listing agreement: Exclusive Agency
Price history
| Date | Event | Price |
|---|---|---|
| 12/18/2024 | Sold | $449,000$282/sqft |
Source: | ||
| 12/3/2024 | Pending sale | $449,000$282/sqft |
Source: | ||
| 10/11/2024 | Listed for sale | $449,000-4%$282/sqft |
Source: | ||
| 9/20/2024 | Listing removed | $467,500$294/sqft |
Source: | ||
| 9/12/2024 | Price change | $467,500-0.5%$294/sqft |
Source: | ||
Public tax history
| Year | Property taxes | Tax assessment |
|---|---|---|
| 2025 | $5,884 +5.5% | $183,840 +4.8% |
| 2024 | $5,575 +17.7% | $175,440 +6.3% |
| 2023 | $4,738 -6.2% | $165,080 +7.9% |
Find assessor info on the county website
Neighborhood: Candler-Mcafee
Nearby schools
GreatSchools rating
- 4/10Ronald E McNair Discover Learning Academy Elementary SchoolGrades: PK-5Distance: 0.4 mi
- 5/10McNair Middle SchoolGrades: 6-8Distance: 1.1 mi
- 3/10Mcnair High SchoolGrades: 9-12Distance: 2.1 mi
Schools provided by the listing agent
- Elementary: Ronald E McNair
- Middle: Mcnair
- High: Mcnair
Source: GAMLS. This data may not be complete. We recommend contacting the local school district to confirm school assignments for this home.
Get a cash offer in 3 minutes
Find out how much your home could sell for in as little as 3 minutes with a no-obligation cash offer.
Estimated market value$440,500
Get a cash offer in 3 minutes
Find out how much your home could sell for in as little as 3 minutes with a no-obligation cash offer.
Estimated market value
$440,500

