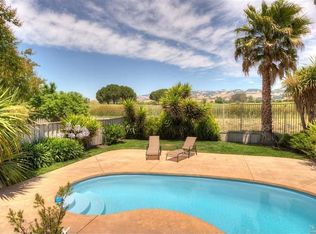Sold for $1,435,000
$1,435,000
1996 Falcon Ridge Drive, Petaluma, CA 94954
5beds
2,650sqft
Single Family Residence
Built in 1996
8,594.39 Square Feet Lot
$1,469,800 Zestimate®
$542/sqft
$5,033 Estimated rent
Home value
$1,469,800
$1.32M - $1.65M
$5,033/mo
Zestimate® history
Loading...
Owner options
Explore your selling options
What's special
Adobe Creek panoramic bucolic views of Sonoma Mountain on an 8593sf lot. The Mayne plan features five bedrooms, three full baths, 2650sf, and updated throughout. 1996 Falcon Ridge Drive is a stunning renovation that will capture you. Soaring interior two story open ceilings with a contemporary wall of windows. Formal dining room anchored with a handsome Restoration Hardware dining chandelier. Wide plank wood floors and plush designer carpets at stairway and upper floor. Large bedroom and full bathroom downstairs are perfect for a guest suite, office, or library. The owned solar system and new roof add to the long list of upgrades. A new chef's kitchen with butcher block island and microwave drawer, new white shaker-style cabinetry, Wolf stainless steel gas 5- burner cooktop, granite slab countertops, and breakfast area with bay window. Dual wood burning marble fireplace and artisan steel doors for the family room and living room warm the main gathering areas. Spa inspired bathrooms with Restoration Hardware vanities, designer lighting, and lighted mirrors with warming feature. Primary suite soaking tub takes full advantage of the soaring views with adjacent quartz and glass shower. A home built for entertaining with the al fresco dining patio, sprawling lawn, and panoramic views.
Zillow last checked: 8 hours ago
Listing updated: August 01, 2025 at 09:23am
Listed by:
Rob Sullivan DRE #01259514 707-772-9171,
Coldwell Banker Realty 707-762-6611
Bought with:
Cindy Tonascia, DRE #01186064
Coldwell Banker Realty
Source: BAREIS,MLS#: 325059585 Originating MLS: Sonoma
Originating MLS: Sonoma
Facts & features
Interior
Bedrooms & bathrooms
- Bedrooms: 5
- Bathrooms: 3
- Full bathrooms: 3
Primary bedroom
- Features: Sitting Area
Bedroom
- Level: Main,Upper
Primary bathroom
- Features: Double Vanity, Quartz, Shower Stall(s), Soaking Tub, Tile
Bathroom
- Level: Main,Upper
Dining room
- Features: Formal Area
- Level: Main
Family room
- Features: View
- Level: Main
Kitchen
- Features: Breakfast Area, Butcher Block Counters, Kitchen Island, Slab Counter
- Level: Main
Living room
- Features: Cathedral/Vaulted
- Level: Main
Heating
- Central, Fireplace(s)
Cooling
- Ceiling Fan(s), Central Air
Appliances
- Included: Dishwasher, Disposal, Double Oven, Free-Standing Refrigerator, Gas Cooktop, Range Hood, Microwave, Dryer, Washer
- Laundry: Cabinets, Inside Room, Upper Level
Features
- Cathedral Ceiling(s), Formal Entry
- Flooring: Carpet, Stone, Wood
- Windows: Dual Pane Full
- Has basement: No
- Number of fireplaces: 1
- Fireplace features: Double Sided, Family Room, Living Room, Wood Burning
Interior area
- Total structure area: 2,650
- Total interior livable area: 2,650 sqft
Property
Parking
- Total spaces: 4
- Parking features: Enclosed, Garage Faces Front, Inside Entrance, Side By Side
- Garage spaces: 2
Features
- Levels: Two
- Stories: 2
- Patio & porch: Patio
- Fencing: Metal,Wood
- Has view: Yes
- View description: Golf Course, Lake, Mountain(s), Panoramic
- Has water view: Yes
- Water view: Lake
Lot
- Size: 8,594 sqft
- Features: Near Golf Course, Landscaped, Landscape Front, Zero Lot Line, Sidewalk/Curb/Gutter
Details
- Parcel number: 017403039000
- Special conditions: Standard
Construction
Type & style
- Home type: SingleFamily
- Architectural style: Traditional
- Property subtype: Single Family Residence
Materials
- Stucco, Wood
- Foundation: Concrete Perimeter
- Roof: Composition
Condition
- Year built: 1996
Utilities & green energy
- Electric: Photovoltaics Seller Owned
- Sewer: Public Sewer
- Water: Public
- Utilities for property: Public
Community & neighborhood
Security
- Security features: Carbon Monoxide Detector(s), Smoke Detector(s)
Location
- Region: Petaluma
- Subdivision: Adobe Creek
HOA & financial
HOA
- Has HOA: Yes
- HOA fee: $128 monthly
- Amenities included: Greenbelt
- Services included: Common Areas, Management
- Association name: Adobe Creek HOA
- Association phone: 707-285-0600
Price history
| Date | Event | Price |
|---|---|---|
| 8/1/2025 | Sold | $1,435,000+2.9%$542/sqft |
Source: | ||
| 7/11/2025 | Pending sale | $1,395,000$526/sqft |
Source: | ||
| 7/3/2025 | Listed for sale | $1,395,000-0.4%$526/sqft |
Source: | ||
| 7/7/2023 | Sold | $1,400,000+7.7%$528/sqft |
Source: | ||
| 6/20/2023 | Pending sale | $1,300,000$491/sqft |
Source: | ||
Public tax history
| Year | Property taxes | Tax assessment |
|---|---|---|
| 2025 | $16,239 +4.5% | $1,428,000 +2% |
| 2024 | $15,544 +34.3% | $1,400,000 +34.7% |
| 2023 | $11,576 +0.5% | $1,039,506 +2% |
Find assessor info on the county website
Neighborhood: 94954
Nearby schools
GreatSchools rating
- 5/10Old Adobe Elementary Charter SchoolGrades: K-6Distance: 1.1 mi
- 5/10Kenilworth Junior High SchoolGrades: 7-8Distance: 3.3 mi
- 8/10Casa Grande High SchoolGrades: 9-12Distance: 0.5 mi
Get a cash offer in 3 minutes
Find out how much your home could sell for in as little as 3 minutes with a no-obligation cash offer.
Estimated market value$1,469,800
Get a cash offer in 3 minutes
Find out how much your home could sell for in as little as 3 minutes with a no-obligation cash offer.
Estimated market value
$1,469,800
