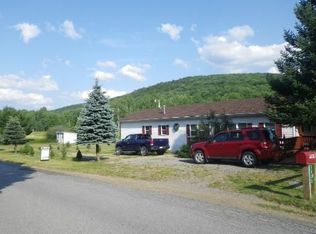Closed
$120,000
1996 Eleven Mile Rd, Shinglehouse, PA 16748
3beds
960sqft
Single Family Residence
Built in 1974
0.67 Acres Lot
$131,000 Zestimate®
$125/sqft
$1,185 Estimated rent
Home value
$131,000
Estimated sales range
Not available
$1,185/mo
Zestimate® history
Loading...
Owner options
Explore your selling options
What's special
Homeowners have taken pride in their ownership and have completely remodeled their home and are very meticulous. They want you to love their home as they do. There are three bedroom, full bathroom and laundry room. The living room has a sliding glass door that leads out onto the rear full length deck with another access door from the laundry room, enjoy the country living sitting on the rear deck. The main source of heat is forced air but there is secondary heat source in the living room with a gas stove for ambiance. There is a custom built pavilion with separate removeable panels. There are three large sheds on the property with electric, one being insulated. Behind the home is a root cellar / shelter under ground. High speed fiber optic internet, make this your home office. Low taxes. New roof. This mobile home with addition has been completely remodeled making this a great ranch home for anyone.
Zillow last checked: 8 hours ago
Listing updated: July 23, 2024 at 05:32am
Listed by:
Nancy J. Rathbun 814-366-1740,
Howard Hanna Professionals - Smethport
Bought with:
David Koch, RBR002922
Howard Hanna Professionals - Coudersport
Source: NYSAMLSs,MLS#: R1532026 Originating MLS: McKean PA
Originating MLS: McKean PA
Facts & features
Interior
Bedrooms & bathrooms
- Bedrooms: 3
- Bathrooms: 1
- Full bathrooms: 1
- Main level bathrooms: 1
- Main level bedrooms: 3
Bedroom 1
- Level: First
- Dimensions: 12.00 x 12.00
Bedroom 2
- Level: First
- Dimensions: 12.00 x 8.00
Bedroom 3
- Level: First
- Dimensions: 8.00 x 6.00
Dining room
- Level: First
- Dimensions: 14.00 x 11.00
Kitchen
- Level: First
- Dimensions: 12.00 x 9.00
Laundry
- Level: First
- Dimensions: 8.00 x 8.00
Living room
- Level: First
- Dimensions: 24.00 x 11.00
Other
- Level: First
- Dimensions: 9.00 x 5.00
Heating
- Gas, Forced Air
Appliances
- Included: Dryer, Dishwasher, Gas Oven, Gas Range, Gas Water Heater, Refrigerator, Washer
- Laundry: Main Level
Features
- Ceiling Fan(s), Separate/Formal Living Room, Country Kitchen, Sliding Glass Door(s), Window Treatments, Bedroom on Main Level
- Flooring: Laminate, Varies
- Doors: Sliding Doors
- Windows: Drapes
- Basement: Crawl Space
- Number of fireplaces: 1
Interior area
- Total structure area: 960
- Total interior livable area: 960 sqft
Property
Parking
- Parking features: No Garage
Features
- Levels: One
- Stories: 1
- Patio & porch: Deck, Open, Porch
- Exterior features: Deck, Gravel Driveway
Lot
- Size: 0.67 Acres
- Dimensions: 134 x 271
- Features: Rural Lot
Details
- Additional structures: Gazebo, Shed(s), Storage
- Parcel number: 1700040411
- Special conditions: Standard
Construction
Type & style
- Home type: SingleFamily
- Architectural style: Other,See Remarks
- Property subtype: Single Family Residence
Materials
- Wood Siding, Copper Plumbing
- Foundation: Other, See Remarks
- Roof: Metal
Condition
- Resale
- Year built: 1974
Utilities & green energy
- Electric: Circuit Breakers
- Sewer: Septic Tank
- Water: Well
- Utilities for property: High Speed Internet Available
Community & neighborhood
Location
- Region: Shinglehouse
Other
Other facts
- Listing terms: Cash,Conventional
Price history
| Date | Event | Price |
|---|---|---|
| 7/19/2024 | Sold | $120,000-7.6%$125/sqft |
Source: | ||
| 6/24/2024 | Pending sale | $129,900$135/sqft |
Source: | ||
| 5/15/2024 | Price change | $129,900-12.2%$135/sqft |
Source: | ||
| 4/19/2024 | Listed for sale | $148,000+428.6%$154/sqft |
Source: | ||
| 12/12/2018 | Sold | $28,000$29/sqft |
Source: Public Record Report a problem | ||
Public tax history
| Year | Property taxes | Tax assessment |
|---|---|---|
| 2025 | $862 +7.3% | $11,000 |
| 2024 | $803 +3.1% | $11,000 |
| 2023 | $779 +6.5% | $11,000 |
Find assessor info on the county website
Neighborhood: 16748
Nearby schools
GreatSchools rating
- 6/10Oswayo Valley El SchoolGrades: PK-5Distance: 7.6 mi
- NAOswayo Valley Middle SchoolGrades: 6-8Distance: 7.3 mi
- 7/10Oswayo Valley High SchoolGrades: 9-12Distance: 7.3 mi
Schools provided by the listing agent
- District: Oswayo Valley
Source: NYSAMLSs. This data may not be complete. We recommend contacting the local school district to confirm school assignments for this home.
Get pre-qualified for a loan
At Zillow Home Loans, we can pre-qualify you in as little as 5 minutes with no impact to your credit score.An equal housing lender. NMLS #10287.
