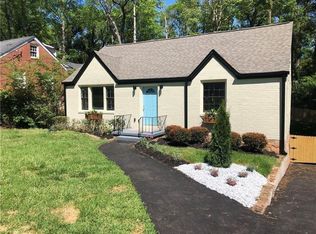Closed
$480,000
1996 Delphine Dr, Decatur, GA 30032
4beds
2,211sqft
Single Family Residence
Built in 1951
0.3 Acres Lot
$462,500 Zestimate®
$217/sqft
$2,753 Estimated rent
Home value
$462,500
$435,000 - $490,000
$2,753/mo
Zestimate® history
Loading...
Owner options
Explore your selling options
What's special
Welcome to your dream home in this vibrant up-and-coming neighborhood of Decatur! This exquisite 1951-built gem has undergone a complete renovation, combining timeless charm with modern comforts. Nestled in an up-and-coming community blocks from the prestigious East Lake Golf Curse, this 4-bedroom, 3-bathroom home is ideally situated for an exceptional lifestyle. Step inside and be captivated by the seamless blend of classic design and contemporary elegance. The heart of the home is the kitchen which features stainless steel appliances, Viscount Granite countertops with a leather-finished island, soft close custom wood cabinetry, and an abundance of natural light reflecting off of the hardwood floors. Enjoy your morning coffee on the new deck or have a nightcap under the stars before turning in. A spacious primary bedroom suite is the perfect place to relax and unwind from the busy day. Look out your bedroom windows to a tranquil backyard to help ease the day away. A versatile upstairs loft-style bedroom could be an office, workout area, or playroom with its own private bathroom. Or you could head down to the finished basement and have game night, watch a movie, or just entertain with friends. This beautiful home sits in an effervescent and thriving community with trendy restaurants, charming cafes, and eclectic shops just moments away. Enjoy an active lifestyle with over a dozen golf courses, parks, dog parks, and lakes at your doorstep, providing endless opportunities for recreation and leisure. Close to so many areas and attractions like Downtown Decatur, East Lake, Kirkwood, East Atlanta Village, Oakhurst, Downtown Atlanta, Midtown, Mercedes Benz Stadium, Piedmont Park, Grant Park, and Hartsfield-Jackson Airport.
Zillow last checked: 8 hours ago
Listing updated: November 20, 2023 at 10:34am
Listed by:
Stuart Farmer 678-773-2058,
Atlanta Communities
Bought with:
Sammy Hadid, 366135
Keller Williams Realty
Source: GAMLS,MLS#: 10198141
Facts & features
Interior
Bedrooms & bathrooms
- Bedrooms: 4
- Bathrooms: 3
- Full bathrooms: 3
- Main level bathrooms: 2
- Main level bedrooms: 3
Kitchen
- Features: Breakfast Area, Walk-in Pantry
Heating
- Central, Hot Water, Natural Gas, Zoned
Cooling
- Ceiling Fan(s), Central Air, Zoned
Appliances
- Included: Dishwasher, Disposal, Electric Water Heater, Microwave, Oven/Range (Combo), Refrigerator, Stainless Steel Appliance(s)
- Laundry: Other
Features
- Double Vanity, Master On Main Level, Rear Stairs, Split Bedroom Plan, Walk-In Closet(s)
- Flooring: Hardwood, Tile, Vinyl
- Windows: Double Pane Windows
- Basement: Exterior Entry,Finished,Interior Entry,Unfinished
- Has fireplace: No
- Common walls with other units/homes: No Common Walls
Interior area
- Total structure area: 2,211
- Total interior livable area: 2,211 sqft
- Finished area above ground: 1,818
- Finished area below ground: 393
Property
Parking
- Total spaces: 4
- Parking features: None
Features
- Levels: Three Or More
- Stories: 3
- Patio & porch: Deck
- Body of water: None
Lot
- Size: 0.30 Acres
- Features: Level
- Residential vegetation: Wooded
Details
- Parcel number: 15 172 10 012
- Special conditions: Agent Owned,No Disclosure
Construction
Type & style
- Home type: SingleFamily
- Architectural style: Brick 3 Side,Traditional
- Property subtype: Single Family Residence
Materials
- Other
- Foundation: Slab
- Roof: Composition
Condition
- Updated/Remodeled
- New construction: No
- Year built: 1951
Utilities & green energy
- Sewer: Public Sewer
- Water: Public
- Utilities for property: Cable Available, Electricity Available, Natural Gas Available, Phone Available, Sewer Available, Water Available
Community & neighborhood
Security
- Security features: Smoke Detector(s)
Community
- Community features: Golf, Park, Playground, Sidewalks, Walk To Schools, Near Shopping
Location
- Region: Decatur
- Subdivision: Martin Heights
HOA & financial
HOA
- Has HOA: No
- Services included: Other
Other
Other facts
- Listing agreement: Exclusive Right To Sell
- Listing terms: Cash,Conventional,FHA,VA Loan
Price history
| Date | Event | Price |
|---|---|---|
| 11/15/2023 | Sold | $480,000-1.9%$217/sqft |
Source: | ||
| 10/23/2023 | Pending sale | $489,500$221/sqft |
Source: | ||
| 10/11/2023 | Price change | $489,500-1.1%$221/sqft |
Source: | ||
| 9/20/2023 | Price change | $495,000-1%$224/sqft |
Source: | ||
| 8/31/2023 | Listed for sale | $500,000$226/sqft |
Source: | ||
Public tax history
| Year | Property taxes | Tax assessment |
|---|---|---|
| 2025 | $6,196 -5.1% | $191,200 -0.4% |
| 2024 | $6,528 +46.9% | $192,000 +107.3% |
| 2023 | $4,444 +10.6% | $92,640 +10.5% |
Find assessor info on the county website
Neighborhood: Candler-Mcafee
Nearby schools
GreatSchools rating
- 4/10Ronald E McNair Discover Learning Academy Elementary SchoolGrades: PK-5Distance: 0.4 mi
- 5/10McNair Middle SchoolGrades: 6-8Distance: 1 mi
- 3/10Mcnair High SchoolGrades: 9-12Distance: 2.2 mi
Schools provided by the listing agent
- Elementary: Ronald E McNair
- Middle: Mcnair
- High: Mcnair
Source: GAMLS. This data may not be complete. We recommend contacting the local school district to confirm school assignments for this home.
Get a cash offer in 3 minutes
Find out how much your home could sell for in as little as 3 minutes with a no-obligation cash offer.
Estimated market value$462,500
Get a cash offer in 3 minutes
Find out how much your home could sell for in as little as 3 minutes with a no-obligation cash offer.
Estimated market value
$462,500
