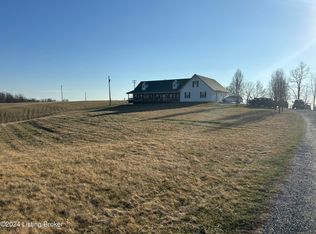PRICE DROP, $40,000 Motivated Seller!.....Amazing secluded property; house & fenced 9.22 acres conveniently located between Carrollton, KY and Ghent KY on Bucks Run Rd. 1st floor is open concept; great room, kitchen, master bedroom, bath, laundry & red oak hardwood flooring. Custom kitchen cabinets made of butternut, wood taken from the property. Walnut steps leading upstairs also taken from the farm. Upstairs has 4 bedrooms, bonus room and ample storage & attic access. The lower level is a walkout, just remodeled; offers great room,, craft room, office, bath with walkin shower plus summer kitchen, secluded porch & food storage area. Perfect for family gatherings. LL could be Mother in law suite or 1 bedroom rental. The property has established fruit trees, berry bushes, asparagus and greenhouse plus 2 outbuildings; a 2 stall barn to house livestock plus a stocked pond. You can actually move in and live off the land! The second out building is divided in to 4 sections; 2 for equipment storage, a woodshop and art studio complete with AC, woodstove and internet. The house is situated to take advantage of the sun and the wind enjoying the cross breeze. The house has newer windows and roof, covered patio and tiled porch along with a swing, perfect spot to enjoy a glass of tea. The grounds have been landscaped with pavers, flower beds, terraced beds, pavers around three trees, mature trees and hundreds of perennials.The house has a Amish cook stove & heats first floor. Internet provider is Broadlinc, fast & reasonableProperty is also good for hunting if desired, very quiet located minutes from industries, town and only 6.7 miles to I-71. Approximately 40 minutes to Northern Kentucky and 50 minutes to Louisville.
This property is off market, which means it's not currently listed for sale or rent on Zillow. This may be different from what's available on other websites or public sources.
