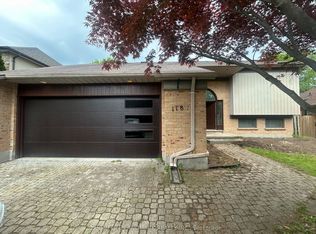Prestigious Ballymote Ave!!North London. Stunning 2 storey previous model home with long driveway. 4Bed rooms with walking closet, 2.5 washroom, master bedroom offer 5 pc ensuite. This custom home comes with open concept design with 2800 SQF finished living space. This well-designed home offers main floor is hardwood. Den, separate dining, family living space come with a fireplace. Huge kitchen furnished with custom cabinetry, island, walk in pantry and stainless-steel appliances. Lots of windows allow getting natural light, rear deck and fence and much more....The home's desirable location means you are minutes away from parks, Mother Teresa High School, A.B Lucas Secondary School, YMCA, shopping, hospital and only minutes to the highway. Look at what this stunning home has to offer - Book your showing today! SHOWING ONLY SAT & SUN AFTER 10.00 AM.
IDX information is provided exclusively for consumers' personal, non-commercial use, that it may not be used for any purpose other than to identify prospective properties consumers may be interested in purchasing, and that data is deemed reliable but is not guaranteed accurate by the MLS .
House for rent
C$3,750/mo
1996 Ballymote Ave, London, ON N5X 0J6
4beds
Price may not include required fees and charges.
Singlefamily
Available now
-- Pets
Air conditioner, central air
In unit laundry
6 Parking spaces parking
Natural gas, forced air, fireplace
What's special
- 38 days
- on Zillow |
- -- |
- -- |
Travel times
Add up to $600/yr to your down payment
Consider a first-time homebuyer savings account designed to grow your down payment with up to a 6% match & 4.15% APY.
Facts & features
Interior
Bedrooms & bathrooms
- Bedrooms: 4
- Bathrooms: 3
- Full bathrooms: 3
Heating
- Natural Gas, Forced Air, Fireplace
Cooling
- Air Conditioner, Central Air
Appliances
- Laundry: In Unit, Inside
Features
- Guest Accommodations
- Has basement: Yes
- Has fireplace: Yes
Property
Parking
- Total spaces: 6
- Details: Contact manager
Features
- Stories: 2
- Exterior features: Contact manager
Details
- Parcel number: 081450923
Construction
Type & style
- Home type: SingleFamily
- Property subtype: SingleFamily
Materials
- Roof: Shake Shingle
Community & HOA
Location
- Region: London
Financial & listing details
- Lease term: Contact For Details
Price history
Price history is unavailable.
![[object Object]](https://photos.zillowstatic.com/fp/b83edc5d7d8b19fda86724ef02bead69-p_i.jpg)
