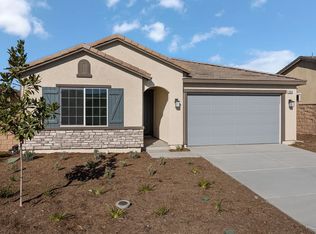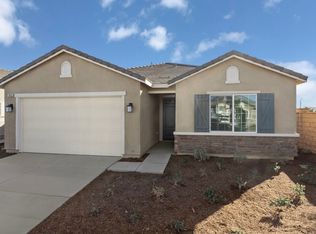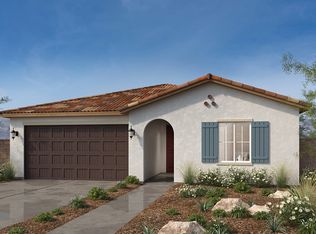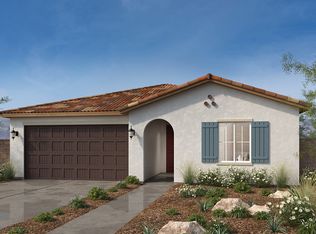Sold for $610,990
Listing Provided by:
PATRICIA MARTINEZ DRE #01744058 951-316-6052,
KB HOME
Bought with: Greenfield Realty
$610,990
19952 Paintbrush Dr, Riverside, CA 92508
3beds
1,470sqft
Single Family Residence
Built in 2025
5,993 Square Feet Lot
$609,200 Zestimate®
$416/sqft
$3,227 Estimated rent
Home value
$609,200
$554,000 - $670,000
$3,227/mo
Zestimate® history
Loading...
Owner options
Explore your selling options
What's special
Beautiful KB Home Argento community 1470 sq/ft single-story floor plan in the popular Orangecrest neighborhood of Riverside. All Argento @ Citrine homes offer soaring 9-ft ceilings and large windows to let in the natural light. This home is enhanced with a south-facing location and long private driveway. This floor plan boasts a large kitchen/great room combo that gives you plenty of room for entertainment and family fun. This home also includes luxury vinyl plank flooring in most areas, and upgraded carpet in bedrooms and closets. The stylish kitchen features an island, an abundance of Shaker-styled cabinets in Mocha brown, quartz countertops, and Whirlpool® stainless steel electric range, microwave, and dishwasher, under mounted sink with Moen faucet, and pantry. The great room opens to the 28' deep back and 6' side yards for privacy with room for family gathering and outdoor activities. There are 3 generously sized bedrooms and there are 2 full bathrooms. The primary bathroom offers large shower, linen closet, dual sink vanity, in addition to the large walk-in closet. This home sits on an estimated 5,855 sq/ft lot with 25' driveway and two-car garage. The two community parks offer outdoor family fun with playground equipment, dog parks, and open spaces! Great schools are nearby as well! This special home site (# 72) includes solar in its purchase price as a special incentive.
Zillow last checked: 8 hours ago
Listing updated: August 15, 2025 at 11:15am
Listing Provided by:
PATRICIA MARTINEZ DRE #01744058 951-316-6052,
KB HOME
Bought with:
Natalie Ho, DRE #01310267
Greenfield Realty
Source: CRMLS,MLS#: IV25098516 Originating MLS: California Regional MLS
Originating MLS: California Regional MLS
Facts & features
Interior
Bedrooms & bathrooms
- Bedrooms: 3
- Bathrooms: 2
- Full bathrooms: 2
- Main level bathrooms: 2
- Main level bedrooms: 3
Primary bedroom
- Features: Main Level Primary
Bedroom
- Features: Bedroom on Main Level
Bathroom
- Features: Bathtub, Dual Sinks, Tub Shower, Walk-In Shower
Kitchen
- Features: Kitchen Island, Quartz Counters
Other
- Features: Walk-In Closet(s)
Heating
- ENERGY STAR Qualified Equipment
Cooling
- Central Air, ENERGY STAR Qualified Equipment
Appliances
- Included: ENERGY STAR Qualified Appliances, ENERGY STAR Qualified Water Heater, Electric Oven, Electric Range, Microwave, Water Heater
- Laundry: Inside, Laundry Room
Features
- High Ceilings, Quartz Counters, Bedroom on Main Level, Main Level Primary, Walk-In Closet(s)
- Flooring: Vinyl
- Doors: ENERGY STAR Qualified Doors
- Windows: ENERGY STAR Qualified Windows
- Has fireplace: No
- Fireplace features: None
- Common walls with other units/homes: No Common Walls
Interior area
- Total interior livable area: 1,470 sqft
Property
Parking
- Total spaces: 2
- Parking features: Driveway, Garage
- Attached garage spaces: 2
Features
- Levels: One
- Stories: 1
- Entry location: Front
- Pool features: None
- Spa features: None
- Fencing: Block,Vinyl
- Has view: Yes
- View description: None
Lot
- Size: 5,993 sqft
- Features: Drip Irrigation/Bubblers
Details
- Parcel number: 266770025
- Special conditions: Standard
Construction
Type & style
- Home type: SingleFamily
- Property subtype: Single Family Residence
Condition
- Under Construction
- New construction: Yes
- Year built: 2025
Utilities & green energy
- Sewer: Public Sewer
- Water: Public
Green energy
- Energy efficient items: Construction, Doors, HVAC, Insulation, Lighting, Roof, Thermostat, Windows, Appliances, Water Heater
- Energy generation: Solar
- Water conservation: Low-Flow Fixtures
Community & neighborhood
Community
- Community features: Curbs, Dog Park, Storm Drain(s), Street Lights, Sidewalks
Location
- Region: Riverside
HOA & financial
HOA
- Has HOA: Yes
- HOA fee: $228 monthly
- Amenities included: Dog Park, Maintenance Grounds, Playground
- Association name: Citrine Homeowners Association
- Association phone: 800-706-7838
Other
Other facts
- Listing terms: Contract
Price history
| Date | Event | Price |
|---|---|---|
| 8/14/2025 | Sold | $610,990$416/sqft |
Source: | ||
| 7/7/2025 | Pending sale | $610,990$416/sqft |
Source: | ||
| 6/14/2025 | Price change | $610,990-0.8%$416/sqft |
Source: | ||
| 5/24/2025 | Price change | $615,990-0.8%$419/sqft |
Source: | ||
| 5/19/2025 | Price change | $620,990-4.1%$422/sqft |
Source: | ||
Public tax history
Tax history is unavailable.
Neighborhood: Woodcrest
Nearby schools
GreatSchools rating
- 7/10Mark Twain Elementary SchoolGrades: K-6Distance: 0.4 mi
- 6/10Frank Augustus Miller Middle SchoolGrades: 7-8Distance: 1.9 mi
- 9/10Martin Luther King Jr. High SchoolGrades: 9-12Distance: 1.1 mi
Get a cash offer in 3 minutes
Find out how much your home could sell for in as little as 3 minutes with a no-obligation cash offer.
Estimated market value$609,200
Get a cash offer in 3 minutes
Find out how much your home could sell for in as little as 3 minutes with a no-obligation cash offer.
Estimated market value
$609,200



