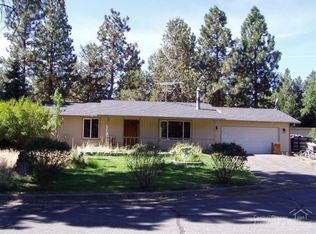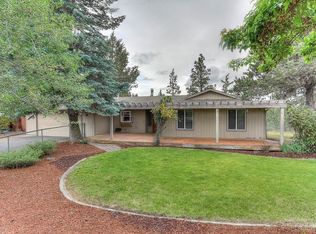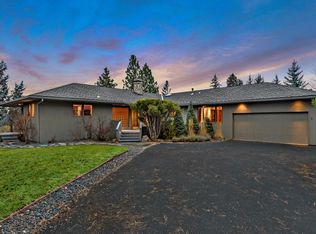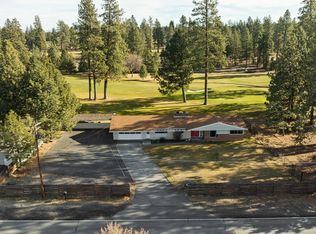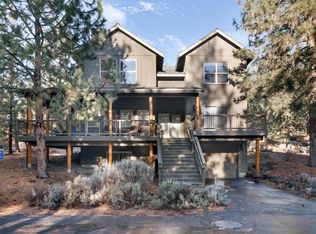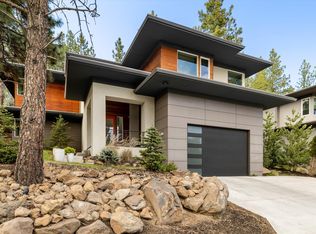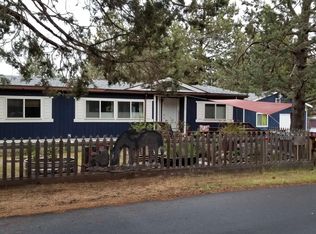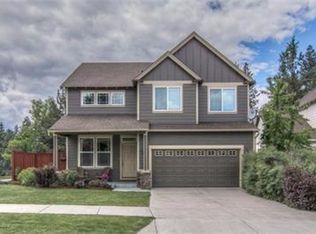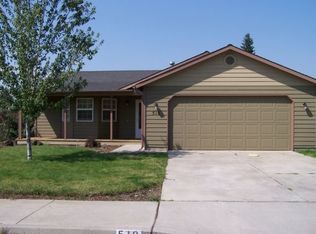A Rare Find on 0.55 Acres in the Old Mill District with Tree-Top Views! Park-Like beautiful fully-fenced lot w/electronic security gate is where you'll find this Custom Built 3Bd/2.5Ba charmer w/paver-Craftsman covered entry w/stone pillars, new paved driveway, vaulted Great Room w/gorgeous Stone Gas Fireplace & log mantle/accents, open dining/kitchen w/tiled counters, Bar, maple cabinets, SS appliances, spacious Master Suite w/door access to back deck, walk-in closet, private bath w/double tiled vanity, big laundry/mud room w/wash basin & work space, attached extra deep finished/insulated 2-car garage & pull down stairs to upper storage, detached 18x36 RV Cover, 12x16 frame built storage building, huge private back deck & hot tub with tree top views of the Ponderosa Pines! Gas Forced Air Heating & Central AC, Central Vac, Built-in speakers, and all in the Heart of the Old Mill! Enjoy plum trees, concord grapes and raspberries in addition to your own garden which you can design yourself. A garden shed also to keep all of your supplies and tools. 16 zone irrigation system throughout the property. Just a spectacular spot! Nothing better than hanging out on the deck during sunset. You could also hear music from the local music venue Hayden Homes amphitheater. You do not need to leave home on the Fourth of July as the fireworks are in full display looking towards Pilot Butte!
Zillow has a low walking score but I would have to say it is at least a 7 if not more. In 10 minutes you're walking through the woods to the Deschutes river. From there, you can walk 10 minutes down to the Old Mill along the river trail. It is a great neighborhood with no through traffic. Do not miss out on this Gem!!
$4100 a month UNFURNISHED
First, Last & a Security deposit of 1 month's rent. So, $12,300 to move in.
There is no pet fee (beautifully gated perimeter so pets cannot escape).
We do have a more detailed Pet policy.
Other smaller policies to be discussed to potential renter.
Renters insurance mandatory.
Pre-foreclosure
Est. $1,190,400
19952 McClellan Rd, Bend, OR 97702
3beds
2,050sqft
Single Family Residence
Built in ----
-- sqft lot
$1,190,400 Zestimate®
$581/sqft
$-- HOA
What's special
Gorgeous stone gas fireplaceHot tubBack deckTree-top viewsHuge private back deckWalk-in closetPrivate bath
- 30 days |
- 63 |
- 4 |
Zillow last checked: 9 hours ago
Listing updated: May 17, 2025 at 06:32pm
Source: Zillow Rentals
Facts & features
Interior
Bedrooms & bathrooms
- Bedrooms: 3
- Bathrooms: 3
- Full bathrooms: 3
Heating
- Forced Air
Cooling
- Central Air
Appliances
- Included: Dishwasher, Dryer, Freezer, Microwave, Oven, Refrigerator, Washer
- Laundry: In Unit
Features
- Flooring: Carpet, Hardwood, Tile
Interior area
- Total interior livable area: 2,050 sqft
Property
Parking
- Parking features: Attached
- Has attached garage: Yes
- Details: Contact manager
Features
- Exterior features: Bicycle storage, Heating system: Forced Air
Details
- Parcel number: 181207AA03200
Construction
Type & style
- Home type: SingleFamily
- Property subtype: Single Family Residence
Community & HOA
HOA
- Deposit fee: $7,800
Location
- Region: Bend
Financial & listing details
- Price per square foot: $581/sqft
- Tax assessed value: $1,250,700
- Annual tax amount: $6,191
- Date on market: 5/12/2025
- Date available: 06/01/2025
- Lease term: 1 Year
Visit our professional directory to find a foreclosure specialist in your area that can help with your home search.
Find a foreclosure agentForeclosure details
Estimated market value
$1,190,400
$1.12M - $1.27M
$3,590/mo
Price history
Price history
| Date | Event | Price |
|---|---|---|
| 5/31/2025 | Listing removed | $3,900$2/sqft |
Source: Zillow Rentals Report a problem | ||
| 5/18/2025 | Price change | $3,900-4.9%$2/sqft |
Source: Zillow Rentals Report a problem | ||
| 5/13/2025 | Listed for rent | $4,100$2/sqft |
Source: Zillow Rentals Report a problem | ||
| 2/18/2023 | Listing removed | -- |
Source: Owner Report a problem | ||
| 2/15/2023 | Price change | $2,500,000-16.5%$1,220/sqft |
Source: Owner Report a problem | ||
| 1/20/2023 | Listed for sale | $2,995,000+172.3%$1,461/sqft |
Source: Owner Report a problem | ||
| 7/22/2022 | Sold | $1,100,000-12%$537/sqft |
Source: | ||
| 7/17/2022 | Pending sale | $1,250,000$610/sqft |
Source: | ||
| 6/7/2022 | Listed for sale | $1,250,000$610/sqft |
Source: | ||
Public tax history
Public tax history
| Year | Property taxes | Tax assessment |
|---|---|---|
| 2025 | $6,191 +3.9% | $366,440 +3% |
| 2024 | $5,957 +7.9% | $355,770 +6.1% |
| 2023 | $5,522 +4% | $335,350 |
| 2022 | $5,311 +2.9% | $335,350 +6.1% |
| 2021 | $5,160 | $316,110 |
| 2020 | -- | $316,110 +6.1% |
| 2019 | $4,759 | $297,980 |
| 2018 | $4,759 +2.9% | $297,980 +3% |
| 2017 | $4,625 +6.4% | $289,310 +3% |
| 2016 | $4,347 | $280,890 +3% |
| 2015 | $4,347 +5.9% | $272,710 +3% |
| 2014 | $4,106 | $264,770 +3% |
| 2013 | -- | $257,060 +3% |
| 2012 | -- | $249,580 +3% |
| 2011 | -- | $242,320 +3% |
| 2010 | -- | $235,270 +3% |
| 2009 | -- | $228,420 +3% |
| 2008 | -- | $221,770 +3% |
| 2007 | -- | $215,320 +3% |
| 2006 | -- | $209,050 +3% |
| 2005 | -- | $202,970 +6.1% |
| 2003 | -- | $191,326 -31.3% |
| 2002 | -- | $278,635 +25.5% |
| 2001 | -- | $222,005 +398.9% |
| 2000 | -- | $44,495 |
Find assessor info on the county website
BuyAbility℠ payment
Estimated monthly payment
Boost your down payment with 6% savings match
Earn up to a 6% match & get a competitive APY with a *. Zillow has partnered with to help get you home faster.
Learn more*Terms apply. Match provided by Foyer. Account offered by Pacific West Bank, Member FDIC.Climate risks
Neighborhood: Southern Crossing
Nearby schools
GreatSchools rating
- 7/10Pine Ridge Elementary SchoolGrades: K-5Distance: 0.8 mi
- 10/10Cascade Middle SchoolGrades: 6-8Distance: 0.7 mi
- 5/10Bend Senior High SchoolGrades: 9-12Distance: 1.9 mi
