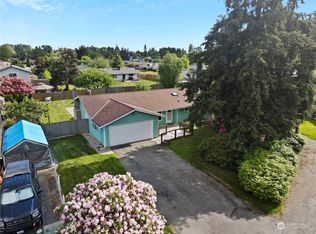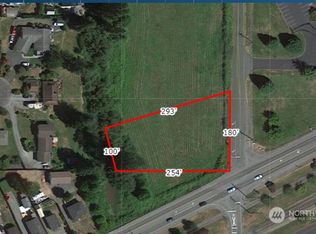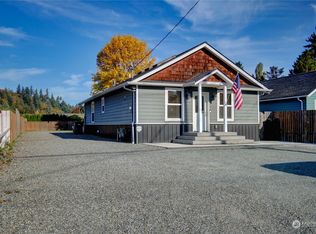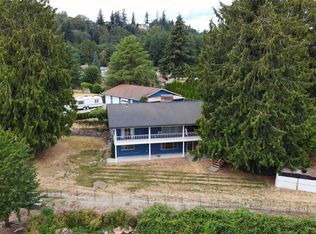Sold
Listed by:
Rebecca Geisendorf,
Keller Williams Western Realty,
Stacy LaCount,
Keller Williams Western Realty
Bought with: Windermere Bellevue Commons
$699,000
19952 Lei Garden Road, Burlington, WA 98233
3beds
2,418sqft
Single Family Residence
Built in 1974
0.34 Acres Lot
$734,400 Zestimate®
$289/sqft
$3,672 Estimated rent
Home value
$734,400
$698,000 - $771,000
$3,672/mo
Zestimate® history
Loading...
Owner options
Explore your selling options
What's special
Welcome to your ultimate dream. The outside of this home is adorned with beautiful gardens, mature plantings a potting shed & serene swing up fire pit. You'll find 4 grape vines for tons of champagne grapes that taste amazing. 2 plum trees, a paw paw tree, 3 honeyberry bushes, 3 gooseberry bushes, 6 blueberry bushes, 2 goji berry vines. This master gardener yard design blooms January till late fall. Park your RV in the shop & your toys in the garage before you head inside for a swim in your indoor pool. Custom cabinetry grace the huge open kitchen with oversized island. Before you luxuriate in your oversized master suite at the end of the day, swing by the hot tub & relax your stresses away. This home is truly one of a kind!
Zillow last checked: 8 hours ago
Listing updated: April 02, 2024 at 01:50pm
Listed by:
Rebecca Geisendorf,
Keller Williams Western Realty,
Stacy LaCount,
Keller Williams Western Realty
Bought with:
Bryan Zemp, 35537
Windermere Bellevue Commons
Source: NWMLS,MLS#: 2144287
Facts & features
Interior
Bedrooms & bathrooms
- Bedrooms: 3
- Bathrooms: 3
- Full bathrooms: 2
- 3/4 bathrooms: 1
- Main level bedrooms: 2
Primary bedroom
- Level: Main
Bedroom
- Level: Main
Bedroom
- Level: Lower
Bathroom full
- Level: Main
Bathroom full
- Level: Main
Dining room
- Level: Main
Entry hall
- Level: Split
Kitchen with eating space
- Level: Main
Living room
- Level: Main
Rec room
- Level: Lower
Utility room
- Level: Lower
Heating
- Fireplace(s), Forced Air
Cooling
- None
Appliances
- Included: Dishwasher_, Dryer, Microwave_, Refrigerator_, StoveRange_, Washer, Dishwasher, Microwave, Refrigerator, StoveRange
Features
- Dining Room, Walk-In Pantry
- Flooring: Bamboo/Cork, Ceramic Tile
- Windows: Double Pane/Storm Window
- Basement: Finished
- Number of fireplaces: 2
- Fireplace features: Wood Burning, Lower Level: 1, Upper Level: 1, Fireplace
Interior area
- Total structure area: 2,418
- Total interior livable area: 2,418 sqft
Property
Parking
- Total spaces: 2
- Parking features: RV Parking, Attached Garage
- Attached garage spaces: 2
Features
- Levels: Multi/Split
- Entry location: Split
- Patio & porch: Bamboo/Cork, Ceramic Tile, Double Pane/Storm Window, Dining Room, Hot Tub/Spa, Walk-In Pantry, Fireplace
- Has spa: Yes
- Spa features: Indoor
Lot
- Size: 0.34 Acres
- Features: Dead End Street, Paved, Cabana/Gazebo, Deck, Fenced-Partially, Hot Tub/Spa, Patio, RV Parking, Shop
- Topography: Level,Sloped
- Residential vegetation: Fruit Trees, Garden Space
Details
- Parcel number: P64753
- Special conditions: Standard
Construction
Type & style
- Home type: SingleFamily
- Property subtype: Single Family Residence
Materials
- Wood Siding
- Foundation: Poured Concrete
- Roof: Metal
Condition
- Year built: 1974
Utilities & green energy
- Electric: Company: PSE
- Sewer: Septic Tank, Company: Septic
- Water: Public, Company: PUD
Community & neighborhood
Location
- Region: Burlington
- Subdivision: Burlington
Other
Other facts
- Listing terms: Cash Out,Conventional,FHA,VA Loan
- Cumulative days on market: 453 days
Price history
| Date | Event | Price |
|---|---|---|
| 10/16/2023 | Sold | $699,000$289/sqft |
Source: | ||
| 9/2/2023 | Pending sale | $699,000$289/sqft |
Source: | ||
| 8/17/2023 | Price change | $699,000-3.6%$289/sqft |
Source: | ||
| 7/28/2023 | Listed for sale | $725,000+154.4%$300/sqft |
Source: | ||
| 5/5/2017 | Sold | $285,000-4.7%$118/sqft |
Source: | ||
Public tax history
| Year | Property taxes | Tax assessment |
|---|---|---|
| 2024 | $6,456 +3.4% | $684,200 +5.1% |
| 2023 | $6,242 +1.5% | $651,200 +2.4% |
| 2022 | $6,153 | $635,800 +27.6% |
Find assessor info on the county website
Neighborhood: 98233
Nearby schools
GreatSchools rating
- 4/10West View Elementary SchoolGrades: K-6Distance: 1.2 mi
- 4/10Allen Elementary SchoolGrades: K-8Distance: 3.3 mi
- 5/10Burlington Edison High SchoolGrades: 9-12Distance: 1 mi
Get pre-qualified for a loan
At Zillow Home Loans, we can pre-qualify you in as little as 5 minutes with no impact to your credit score.An equal housing lender. NMLS #10287.



