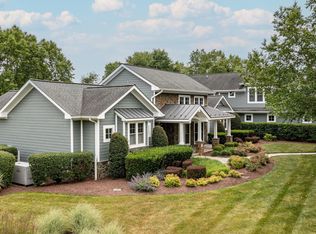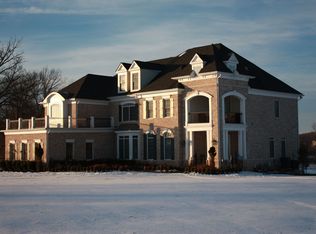Sold for $1,575,000 on 09/05/24
$1,575,000
19952 Gleedsville Rd, Leesburg, VA 20175
6beds
7,249sqft
Single Family Residence
Built in 2019
6 Acres Lot
$1,603,200 Zestimate®
$217/sqft
$5,466 Estimated rent
Home value
$1,603,200
$1.52M - $1.68M
$5,466/mo
Zestimate® history
Loading...
Owner options
Explore your selling options
What's special
Custom Home built in 2019, featuring 6 Bedrooms and 6.5 Bathrooms, with a Fully Finished Walk-Out Basement with a private Full-Sized Kitchen. No HOA, 6 Acres of Land, and within 5 miles from Downtown Leesburg. With the Primary Bedroom on the Main Level, Two Bedrooms on the Upper Level, and Three Bedrooms on the Lower Level - all Bedrooms feature their own private Bathrooms! Some of the Recent Upgrades and Renovations: Interior/Exterior Painting, Outdoor Kitchen/Patio/Fireplace, Retaining Wall around the Septic Tanks, Security System with Cameras, Intercom and Sonos System throughout the house, Sky Windows, Asphalt Driveway, 22 Trees planted along the Driveway, and Driveway Pillars with Sensor Lights. Listing all the Key Features of this Custom Home would not do justice, so please Schedule a Showing via ShowingTime and/or reach out for any further details!
Zillow last checked: 8 hours ago
Listing updated: September 19, 2024 at 02:46pm
Listed by:
Shaan Mirza 571-294-5294,
Pearson Smith Realty, LLC
Bought with:
Bhavani Ghanta, 602608
Bhavani Ghanta Real Estate Company
Source: Bright MLS,MLS#: VALO2073096
Facts & features
Interior
Bedrooms & bathrooms
- Bedrooms: 6
- Bathrooms: 7
- Full bathrooms: 6
- 1/2 bathrooms: 1
- Main level bathrooms: 2
- Main level bedrooms: 1
Basement
- Description: Percent Finished: 100.0
- Area: 2490
Heating
- Central, Electric
Cooling
- Central Air, Electric
Appliances
- Included: Microwave, Built-In Range, Cooktop, Dishwasher, Disposal, Dryer, ENERGY STAR Qualified Washer, ENERGY STAR Qualified Dishwasher, ENERGY STAR Qualified Freezer, ENERGY STAR Qualified Refrigerator, Oven/Range - Gas, Six Burner Stove, Stainless Steel Appliance(s), Washer, Electric Water Heater
Features
- 2nd Kitchen, Additional Stairway, Attic, Bar, Breakfast Area, Built-in Features, Crown Molding, Dining Area, Efficiency, Entry Level Bedroom, Family Room Off Kitchen, Open Floorplan, Kitchen - Gourmet, Kitchen Island, Primary Bath(s), Recessed Lighting
- Flooring: Hardwood, Ceramic Tile, Wood
- Doors: Sliding Glass
- Windows: Double Pane Windows, Energy Efficient, ENERGY STAR Qualified Windows, Skylight(s)
- Basement: Full
- Number of fireplaces: 2
Interior area
- Total structure area: 7,249
- Total interior livable area: 7,249 sqft
- Finished area above ground: 4,759
- Finished area below ground: 2,490
Property
Parking
- Total spaces: 3
- Parking features: Storage, Covered, Garage Faces Front, Garage Door Opener, Oversized, Attached, Driveway
- Attached garage spaces: 3
- Has uncovered spaces: Yes
Accessibility
- Accessibility features: None
Features
- Levels: Three
- Stories: 3
- Patio & porch: Patio, Porch, Roof
- Exterior features: Balcony
- Pool features: None
Lot
- Size: 6 Acres
Details
- Additional structures: Above Grade, Below Grade
- Parcel number: 276453251000
- Zoning: 03
- Special conditions: Standard
Construction
Type & style
- Home type: SingleFamily
- Architectural style: Contemporary
- Property subtype: Single Family Residence
Materials
- Brick, Vinyl Siding
- Foundation: Other
- Roof: Composition
Condition
- New construction: No
- Year built: 2019
Utilities & green energy
- Sewer: Septic = # of BR
- Water: Public
Community & neighborhood
Location
- Region: Leesburg
- Subdivision: Camp
Other
Other facts
- Listing agreement: Exclusive Agency
- Listing terms: Cash,Conventional,FHA,USDA Loan,VA Loan,VHDA,FNMA
- Ownership: Fee Simple
Price history
| Date | Event | Price |
|---|---|---|
| 9/5/2024 | Sold | $1,575,000-7.4%$217/sqft |
Source: | ||
| 7/22/2024 | Pending sale | $1,700,000$235/sqft |
Source: | ||
| 7/21/2024 | Price change | $1,700,000-2.9%$235/sqft |
Source: | ||
| 7/8/2024 | Price change | $1,749,900-2.8%$241/sqft |
Source: | ||
| 6/28/2024 | Listed for sale | $1,800,000+60%$248/sqft |
Source: | ||
Public tax history
| Year | Property taxes | Tax assessment |
|---|---|---|
| 2025 | $12,864 +10.4% | $1,598,020 +18.6% |
| 2024 | $11,651 -6.4% | $1,346,940 -5.4% |
| 2023 | $12,453 +12.9% | $1,423,150 +14.9% |
Find assessor info on the county website
Neighborhood: 20175
Nearby schools
GreatSchools rating
- 7/10Evergreen Mill Elementary SchoolGrades: PK-5Distance: 2.3 mi
- 7/10J. Lupton Simpson Middle SchoolGrades: 6-8Distance: 2.3 mi
- 7/10Loudoun County High SchoolGrades: 9-12Distance: 3.3 mi
Schools provided by the listing agent
- Elementary: Sycolin Creek
- Middle: J. L. Simpson
- High: Loudoun County
- District: Loudoun County Public Schools
Source: Bright MLS. This data may not be complete. We recommend contacting the local school district to confirm school assignments for this home.
Get a cash offer in 3 minutes
Find out how much your home could sell for in as little as 3 minutes with a no-obligation cash offer.
Estimated market value
$1,603,200
Get a cash offer in 3 minutes
Find out how much your home could sell for in as little as 3 minutes with a no-obligation cash offer.
Estimated market value
$1,603,200

