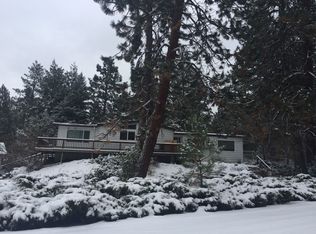Closed
$326,000
19951 Crystal Ln, Bend, OR 97702
3beds
2baths
1,728sqft
Manufactured On Land, Manufactured Home
Built in 1978
0.44 Acres Lot
$524,500 Zestimate®
$189/sqft
$2,746 Estimated rent
Home value
$524,500
$472,000 - $577,000
$2,746/mo
Zestimate® history
Loading...
Owner options
Explore your selling options
What's special
Spacious 3 Bedroom, 2 Bath, 1728 sq. ft., triple wide manufactured home on a .44 acre lot in a cul-de-sac. Detached 30' x 24' (720 sq. ft.) 2 car garage/workshop, 220 electric, built in cabinets. The outdoor space has plenty of room for your RV, boat, trailers & toys. Just minutes from the Old Mill District. Open living/dining area with large windows, built in China cabinet & hutch. New ductless high wall, single zone, heat pump in 2019. Whitfield pellet stove, brick wall fire back and tile base. Island kitchen features, split level countertop, breakfast bar, double oven, with an abundance of cabinets and counter space. Family room w/ wet bar, parquet countertop, wood accented walls, built in cabs, sliding glass doors to the front porch. Large primary bedroom offers an ensuite bathroom, soaking tub, walk in closet. Elevated lot, large mature ponderosa trees & old growth native plants. A perfect home for those who want to experience the beauty of Bend and all that it has to offer.
Zillow last checked: 8 hours ago
Listing updated: November 06, 2024 at 07:31pm
Listed by:
Coldwell Banker Bain 541-382-4123
Bought with:
Premiere Property Group, LLC
Source: Oregon Datashare,MLS#: 220161770
Facts & features
Interior
Bedrooms & bathrooms
- Bedrooms: 3
- Bathrooms: 2
Heating
- Fireplace(s), Ductless, Electric, Forced Air, Pellet Stove
Cooling
- Ductless
Appliances
- Included: Cooktop, Dishwasher, Double Oven, Range, Range Hood, Refrigerator, Water Heater
Features
- Breakfast Bar, Ceiling Fan(s), Fiberglass Stall Shower, Kitchen Island, Laminate Counters, Linen Closet, Open Floorplan, Pantry, Primary Downstairs, Shower/Tub Combo, Soaking Tub, Walk-In Closet(s), Wet Bar
- Flooring: Carpet, Vinyl
- Windows: Aluminum Frames, Double Pane Windows, Vinyl Frames
- Basement: None
- Has fireplace: No
- Common walls with other units/homes: No Common Walls
Interior area
- Total structure area: 1,728
- Total interior livable area: 1,728 sqft
Property
Parking
- Total spaces: 2
- Parking features: Detached, Driveway, Garage Door Opener, Gravel, RV Access/Parking, Storage, Workshop in Garage
- Garage spaces: 2
- Has uncovered spaces: Yes
Features
- Levels: One
- Stories: 1
- Patio & porch: Deck
- Fencing: Fenced
- Has view: Yes
- View description: Neighborhood, Territorial
Lot
- Size: 0.44 Acres
- Features: Native Plants, Wooded
Details
- Parcel number: 121390
- Zoning description: RL
- Special conditions: Probate Listing
Construction
Type & style
- Home type: MobileManufactured
- Architectural style: Ranch
- Property subtype: Manufactured On Land, Manufactured Home
Materials
- Foundation: Pillar/Post/Pier
- Roof: Composition
Condition
- New construction: No
- Year built: 1978
Utilities & green energy
- Sewer: Public Sewer
- Water: Public
Community & neighborhood
Security
- Security features: Carbon Monoxide Detector(s), Smoke Detector(s)
Location
- Region: Bend
- Subdivision: Romaine Village
HOA & financial
HOA
- Has HOA: Yes
- HOA fee: $23 monthly
- Amenities included: Clubhouse, Pool, Other
Other
Other facts
- Body type: Triple Wide
- Listing terms: Cash,Conventional
Price history
| Date | Event | Price |
|---|---|---|
| 10/26/2023 | Listing removed | -- |
Source: Zillow Rentals | ||
| 10/15/2023 | Listed for rent | $2,650$2/sqft |
Source: Zillow Rentals | ||
| 8/4/2023 | Sold | $326,000-1.5%$189/sqft |
Source: | ||
| 6/15/2023 | Pending sale | $330,900$191/sqft |
Source: | ||
| 6/5/2023 | Price change | $330,900-5.3%$191/sqft |
Source: | ||
Public tax history
| Year | Property taxes | Tax assessment |
|---|---|---|
| 2024 | $2,055 +7.9% | $122,720 +6.1% |
| 2023 | $1,905 +4% | $115,680 |
| 2022 | $1,832 +2.9% | $115,680 +6.1% |
Find assessor info on the county website
Neighborhood: Southwest Bend
Nearby schools
GreatSchools rating
- 4/10Elk Meadow Elementary SchoolGrades: K-5Distance: 1 mi
- 10/10Cascade Middle SchoolGrades: 6-8Distance: 1.6 mi
- 4/10Caldera High SchoolGrades: 9-12Distance: 2.1 mi
Schools provided by the listing agent
- Elementary: Elk Meadow Elem
- Middle: Cascade Middle
- High: Caldera High
Source: Oregon Datashare. This data may not be complete. We recommend contacting the local school district to confirm school assignments for this home.
Sell for more on Zillow
Get a free Zillow Showcase℠ listing and you could sell for .
$524,500
2% more+ $10,490
With Zillow Showcase(estimated)
$534,990