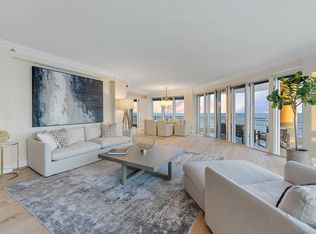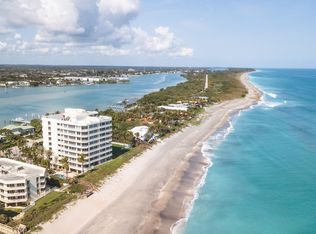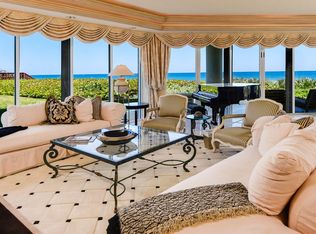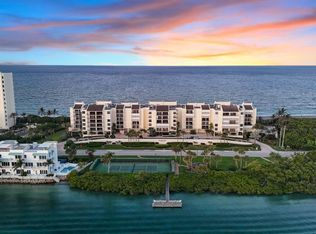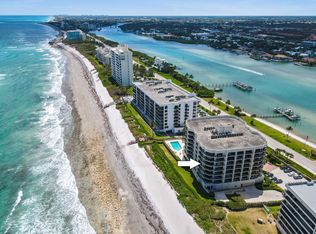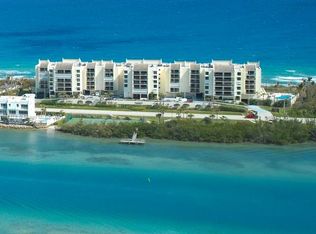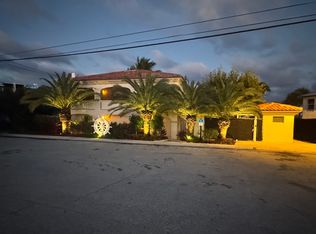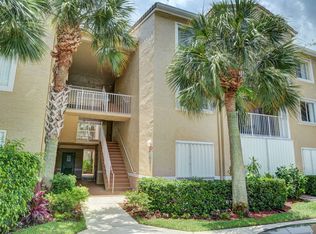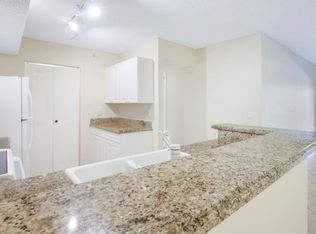Welcome to paradise on the shores of Jupiter Island. The Claridge is an ultra-exclusive boutique residence with just 16 private estates. This full-service building offers 24-hour security, concierge service, and resort-like amenities, including a saltwater heated pool, gym with free weights and cardio equipment, saunas, boat docks, etc. This 4th-floor, south-facing residence has 3 bedrooms, 4.5-bathrooms w 3,500 sf of luxurious and spacious living with panoramic views of the Atlantic Ocean, the Intracoastal Waterway, and the historic Jupiter Lighthouse. Features include: 10' ceilings, limestone flooring, Poggenpohl cabinetry, Sub-Zero fridge, marble bathrooms, and a custom walk-in California closet. Also includes a climate-controlled, air-conditioned two-car garage. Wake up inspired!
For sale
Price cut: $5K (2/19)
$3,995,000
19950 Beach Rd APT 4S, Jupiter, FL 33469
3beds
3,500sqft
Est.:
Condominium
Built in 1994
-- sqft lot
$3,749,700 Zestimate®
$1,141/sqft
$6,266/mo HOA
What's special
Boat docksSaltwater heated poolLimestone flooringMarble bathroomsCustom walk-in california closetSub-zero fridgeClimate-controlled air-conditioned two-car garage
- 30 days |
- 241 |
- 6 |
Zillow last checked: 8 hours ago
Listing updated: 18 hours ago
Listed by:
Brad Westover 561-644-1109,
Avanti Way Realty LLC,
Tyler Player,
INLET Properties & Investments, LLC
Source: MIAMI,MLS#: A11948676 Originating MLS: A-Miami Association of REALTORS
Originating MLS: A-Miami Association of REALTORS
Tour with a local agent
Facts & features
Interior
Bedrooms & bathrooms
- Bedrooms: 3
- Bathrooms: 4
- Full bathrooms: 3
- 1/2 bathrooms: 1
Primary bedroom
- Area: 352 Square Feet
- Dimensions: 22x16
Other
- Area: 208 Square Feet
- Dimensions: 16x13
Other
- Area: 255 Square Feet
- Dimensions: 17x15
Other
- Area: 540 Square Feet
- Dimensions: 27x20
Other
- Area: 255 Square Feet
- Dimensions: 17x15
Dining room
- Area: 195 Square Feet
- Dimensions: 15x13
Heating
- Central, Electric
Cooling
- Ceiling Fan(s), Central Air, Electric
Appliances
- Included: Dishwasher, Dryer, Electric Water Heater, Electric Range, Refrigerator, Self Cleaning Oven, Washer
- Laundry: Laundry Room
Features
- Built-in Features, Closet Cabinetry, Custom Mirrors, Elevator, Entrance Foyer, Split Bedroom, Volume Ceilings, Walk-In Closet(s), Storage
- Flooring: Ceramic Tile, Tile, Wood
- Windows: Complete RollDown Shutters, Plantation Shutters
- Common walls with other units/homes: Corner Unit
Interior area
- Total structure area: 3,500
- Total interior livable area: 3,500 sqft
Video & virtual tour
Property
Parking
- Total spaces: 2
- Parking features: 2 Or More Spaces, Additional Spaces Available, Guest
- Garage spaces: 2
Features
- Entry location: Foyer
- Exterior features: Balcony
- Pool features: Association
- Spa features: Community
- Has view: Yes
- View description: Intracoastal View, Ocean
- Has water view: Yes
- Water view: Intracoastal View,Ocean
- Waterfront features: Intracoastal Front, No Fixed Bridges, Ocean Front
Lot
- Features: East Of Us1
Details
- Parcel number: 00434030410000042
Construction
Type & style
- Home type: Condo
- Property subtype: Condominium
- Attached to another structure: Yes
Materials
- CBS Construction
Condition
- Year built: 1994
Community & HOA
Community
- Security: Doorman, Elevator Secure, Lobby Secured
- Subdivision: Claridge Jupiter Island C
HOA
- Has HOA: Yes
- Amenities included: Barbecue, Elevator(s), Fitness Center, Storage, Pool, Spa/Hot Tub, Trash
- HOA fee: $18,798 quarterly
- Application fee: $300
- Pet fee: $200
Location
- Region: Jupiter
Financial & listing details
- Price per square foot: $1,141/sqft
- Tax assessed value: $3,150,000
- Annual tax amount: $51,054
- Date on market: 1/20/2026
- Listing terms: All Cash,Conventional
Estimated market value
$3,749,700
$3.56M - $3.94M
$8,478/mo
Price history
Price history
| Date | Event | Price |
|---|---|---|
| 2/19/2026 | Price change | $3,995,000-0.1%$1,141/sqft |
Source: | ||
| 2/18/2026 | Listed for sale | $4,000,000$1,143/sqft |
Source: | ||
| 2/3/2026 | Pending sale | $4,000,000$1,143/sqft |
Source: | ||
| 1/20/2026 | Listed for sale | $4,000,000-18.4%$1,143/sqft |
Source: | ||
| 11/1/2025 | Listing removed | $14,000$4/sqft |
Source: | ||
| 10/18/2025 | Listed for rent | $14,000$4/sqft |
Source: | ||
| 7/9/2025 | Listing removed | $4,900,000$1,400/sqft |
Source: | ||
| 2/16/2025 | Listed for sale | $4,900,000+117.8%$1,400/sqft |
Source: | ||
| 7/1/2015 | Sold | $2,250,000-9.8%$643/sqft |
Source: Public Record Report a problem | ||
| 1/22/2015 | Price change | $2,495,000+4.2%$713/sqft |
Source: The Keyes Company #RX-10092052 Report a problem | ||
| 11/29/2014 | Listed for sale | $2,395,000+139.5%$684/sqft |
Source: The Keyes Company #RX-10092052 Report a problem | ||
| 12/22/1994 | Sold | $1,000,000$286/sqft |
Source: Public Record Report a problem | ||
Public tax history
Public tax history
| Year | Property taxes | Tax assessment |
|---|---|---|
| 2024 | $48,267 +4.6% | $2,801,755 +10% |
| 2023 | $46,151 +7.7% | $2,547,050 +10% |
| 2022 | $42,848 +15.9% | $2,315,500 +10% |
| 2021 | $36,983 -0.8% | $2,105,000 +0.2% |
| 2020 | $37,275 -4.1% | $2,101,000 -3% |
| 2019 | $38,879 | $2,165,000 -5.9% |
| 2018 | $38,879 -1% | $2,301,000 +11.8% |
| 2017 | $39,261 +8.8% | $2,058,000 +11.8% |
| 2016 | $36,071 +7.7% | $1,841,000 -2.5% |
| 2015 | $33,501 -10.9% | $1,887,600 +10% |
| 2014 | $37,605 +26.1% | $1,716,000 +10% |
| 2013 | $29,828 -15.8% | $1,560,000 -14.6% |
| 2012 | $35,414 -2.2% | $1,826,000 |
| 2011 | $36,207 -0.9% | $1,826,000 |
| 2010 | $36,542 -1.1% | $1,826,000 -4.8% |
| 2009 | $36,967 -2.3% | $1,919,000 -13.1% |
| 2008 | $37,829 +6.1% | $2,207,250 +4.9% |
| 2007 | $35,668 -8.2% | $2,105,000 -0.2% |
| 2006 | $38,835 | $2,110,000 +21.3% |
| 2005 | -- | $1,740,000 |
| 2004 | $17,748 +16182.6% | $1,740,000 |
| 2003 | $109 -99.7% | $1,740,000 |
| 2002 | $34,480 +64.8% | $1,740,000 +67.4% |
| 2001 | $20,923 +1.4% | $1,039,500 |
| 2000 | $20,643 +1.2% | $1,039,500 |
| 1999 | $20,401 | $1,039,500 |
Find assessor info on the county website
BuyAbility℠ payment
Est. payment
$31,687/mo
Principal & interest
$19628
HOA Fees
$6266
Property taxes
$5793
Climate risks
Neighborhood: 33469
Nearby schools
GreatSchools rating
- 6/10Jupiter Elementary SchoolGrades: PK-5Distance: 3 mi
- 8/10Jupiter Middle SchoolGrades: 6-8Distance: 4.8 mi
- 7/10Jupiter High SchoolGrades: 9-12Distance: 5.7 mi
