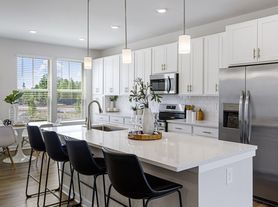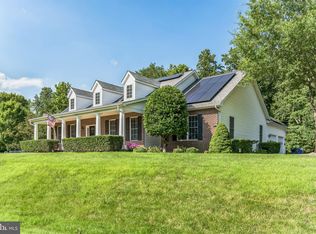The bar is set high with this 5 bedroom, 4 bathroom home for rent! Brick front, 2-car garage and concrete driveway is just the beginning. This pristine home has gleaming hardwoods throughout the main level with abundant natural light pouring in from all angles of it's very open floor plan! It is immaculate, partially furnished and move-in ready! The kitchen features SS appliances, an island gas cooktop and a DOUBLE wall oven! The built-in wine rack isn't a bad touch either. On the upper level the carpeted Master Suite includes its own luxurious full bath with a soaking tub, separate shower and double vanity. And you'll never have to worry about closet space with the spacious walk-in closet. No matter what room you find yourself in you WILL NOT be disappointed! Every space is open, clean and full of possibilities! The lower level is a prime example of that with its large, open layout. Use it as your workout area, family room or game room! The layout is yours to make your own! Whether you are inside this gorgeous home or outside in the front or backyard entertaining friends, YOU WIN! Have the space and place you need without the attachment of a mortgage. Fill out an application to rent this amazing home today! 650 Minimum Credit Score!
House for rent
$3,500/mo
1995 Yorkshire Ln, Waldorf, MD 20603
5beds
3,269sqft
Price may not include required fees and charges.
Singlefamily
Available now
No pets
Central air, electric
In unit laundry
2 Attached garage spaces parking
Natural gas, forced air
What's special
Brick frontWorkout areaGame roomSpacious walk-in closetDouble vanitySeparate showerBuilt-in wine rack
- 4 days |
- -- |
- -- |
Travel times
Looking to buy when your lease ends?
With a 6% savings match, a first-time homebuyer savings account is designed to help you reach your down payment goals faster.
Offer exclusive to Foyer+; Terms apply. Details on landing page.
Facts & features
Interior
Bedrooms & bathrooms
- Bedrooms: 5
- Bathrooms: 4
- Full bathrooms: 3
- 1/2 bathrooms: 1
Heating
- Natural Gas, Forced Air
Cooling
- Central Air, Electric
Appliances
- Included: Dishwasher, Disposal, Dryer, Microwave, Washer
- Laundry: In Unit
Features
- Dry Wall, Exhaust Fan, Walk In Closet
- Flooring: Hardwood
- Has basement: Yes
Interior area
- Total interior livable area: 3,269 sqft
Property
Parking
- Total spaces: 2
- Parking features: Attached, Driveway, On Street, Covered
- Has attached garage: Yes
- Details: Contact manager
Features
- Exterior features: Contact manager
Details
- Parcel number: 06303420
Construction
Type & style
- Home type: SingleFamily
- Architectural style: Colonial
- Property subtype: SingleFamily
Materials
- Roof: Shake Shingle
Condition
- Year built: 2005
Community & HOA
Location
- Region: Waldorf
Financial & listing details
- Lease term: Contact For Details
Price history
| Date | Event | Price |
|---|---|---|
| 10/15/2025 | Listed for rent | $3,500+2.9%$1/sqft |
Source: Bright MLS #MDCH2047780 | ||
| 10/17/2024 | Listing removed | $3,400$1/sqft |
Source: Bright MLS #MDCH2036034 | ||
| 9/12/2024 | Listed for rent | $3,400$1/sqft |
Source: Bright MLS #MDCH2036034 | ||
| 1/10/2006 | Sold | $504,340$154/sqft |
Source: Public Record | ||

