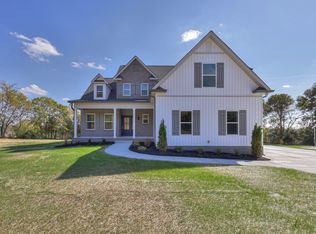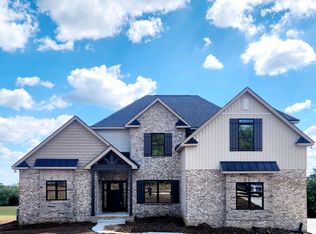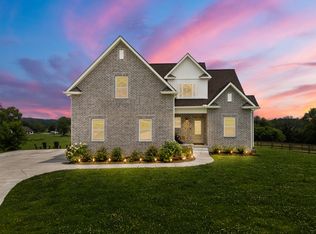Closed
$690,000
1995 Templow Rd, Bethpage, TN 37022
4beds
2,708sqft
Single Family Residence, Residential
Built in 2023
2.66 Acres Lot
$684,700 Zestimate®
$255/sqft
$3,055 Estimated rent
Home value
$684,700
Estimated sales range
Not available
$3,055/mo
Zestimate® history
Loading...
Owner options
Explore your selling options
What's special
Welcome to this beautiful 4-bedroom, 3-bath home nestled on a serene 2.66-acre lot. Featuring an open floor plan and a generous bonus room, this home offers space and flexibility for the whole family. The kitchen boasts elegant granite countertops, perfect for cooking and entertaining.
Enjoy the outdoors on the large covered deck overlooking a fenced backyard – ideal for pets, play, or simply relaxing in your private country retreat. Additional highlights include a 2-car garage and the perfect blend of peace and convenience, located just minutes from Gallatin, Lebanon, and Hartsville.
Don’t miss this opportunity to enjoy country living with city access!
Zillow last checked: 8 hours ago
Listing updated: August 01, 2025 at 03:37pm
Listing Provided by:
Nick Hudson 615-429-2187,
Synergy Realty Network, LLC
Bought with:
Chelsea Bell Bailey, 341810
Berkshire Hathaway HomeServices Woodmont Realty
Source: RealTracs MLS as distributed by MLS GRID,MLS#: 2889933
Facts & features
Interior
Bedrooms & bathrooms
- Bedrooms: 4
- Bathrooms: 3
- Full bathrooms: 3
- Main level bedrooms: 3
Bedroom 1
- Features: Suite
- Level: Suite
- Area: 240 Square Feet
- Dimensions: 15x16
Bedroom 2
- Area: 121 Square Feet
- Dimensions: 11x11
Bedroom 3
- Area: 132 Square Feet
- Dimensions: 11x12
Bedroom 4
- Area: 144 Square Feet
- Dimensions: 12x12
Primary bathroom
- Features: Primary Bedroom
- Level: Primary Bedroom
Dining room
- Features: Combination
- Level: Combination
- Area: 132 Square Feet
- Dimensions: 11x12
Living room
- Area: 435 Square Feet
- Dimensions: 15x29
Recreation room
- Features: Second Floor
- Level: Second Floor
- Area: 480 Square Feet
- Dimensions: 20x24
Heating
- Central
Cooling
- Central Air, Electric
Appliances
- Included: Electric Oven, Electric Range
- Laundry: Electric Dryer Hookup, Washer Hookup
Features
- Built-in Features, Ceiling Fan(s), Extra Closets, Pantry, Walk-In Closet(s)
- Flooring: Carpet, Laminate, Tile
- Basement: Crawl Space
- Fireplace features: Electric
Interior area
- Total structure area: 2,708
- Total interior livable area: 2,708 sqft
- Finished area above ground: 2,708
Property
Parking
- Total spaces: 2
- Parking features: Attached
- Attached garage spaces: 2
Features
- Levels: Two
- Stories: 2
- Patio & porch: Deck, Covered, Porch
- Fencing: Back Yard
Lot
- Size: 2.66 Acres
Details
- Parcel number: 016 02405 000
- Special conditions: Standard
Construction
Type & style
- Home type: SingleFamily
- Property subtype: Single Family Residence, Residential
Materials
- Brick, Vinyl Siding
Condition
- New construction: No
- Year built: 2023
Utilities & green energy
- Sewer: Septic Tank
- Water: Public
- Utilities for property: Electricity Available, Water Available
Community & neighborhood
Location
- Region: Bethpage
- Subdivision: Freedom Farms
Price history
| Date | Event | Price |
|---|---|---|
| 8/1/2025 | Sold | $690,000$255/sqft |
Source: | ||
| 5/25/2025 | Contingent | $690,000$255/sqft |
Source: | ||
| 5/23/2025 | Listed for sale | $690,000+11.3%$255/sqft |
Source: | ||
| 10/20/2023 | Sold | $619,777-0.8%$229/sqft |
Source: | ||
| 10/2/2023 | Pending sale | $624,777+160.3%$231/sqft |
Source: | ||
Public tax history
| Year | Property taxes | Tax assessment |
|---|---|---|
| 2024 | $2,817 | $141,725 |
| 2023 | $2,817 +2793.2% | $141,725 +2720.4% |
| 2022 | $97 -6.6% | $5,025 +17.5% |
Find assessor info on the county website
Neighborhood: 37022
Nearby schools
GreatSchools rating
- 6/10Trousdale Co Elementary SchoolGrades: PK-5Distance: 7.1 mi
- 8/10Jim Satterfield Middle SchoolGrades: 6-8Distance: 5.7 mi
- 8/10Trousdale Co High SchoolGrades: 9-12Distance: 5.7 mi
Schools provided by the listing agent
- Elementary: Trousdale Co Elementary
- Middle: Jim Satterfield Middle School
- High: Trousdale Co High School
Source: RealTracs MLS as distributed by MLS GRID. This data may not be complete. We recommend contacting the local school district to confirm school assignments for this home.

Get pre-qualified for a loan
At Zillow Home Loans, we can pre-qualify you in as little as 5 minutes with no impact to your credit score.An equal housing lender. NMLS #10287.
Sell for more on Zillow
Get a free Zillow Showcase℠ listing and you could sell for .
$684,700
2% more+ $13,694
With Zillow Showcase(estimated)
$698,394

