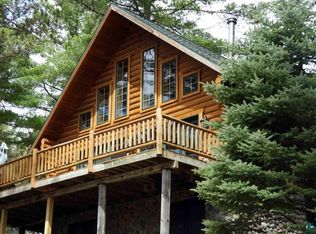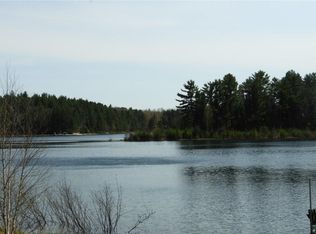Closed
$545,000
1995 Island Lake Road, Solon Springs, WI 54873
3beds
2,108sqft
Single Family Residence
Built in 2003
0.59 Acres Lot
$561,000 Zestimate®
$259/sqft
$1,928 Estimated rent
Home value
$561,000
Estimated sales range
Not available
$1,928/mo
Zestimate® history
Loading...
Owner options
Explore your selling options
What's special
Wonderful 3+ bedroom, 2 bath with 100 feet of Island Lake frontage. Wood floors, vaulted ceilings, 2 furnaces, comes partially furnished, beautiful wooded lot, shed, 2 car garage, log siding, beautiful bathrooms, large driveway with ample parking. On the snowmobile and 4 wheeler trails super close. 40x60 pole shed 4 blocks away also available for $110,000.00 for all your other toys. Crystal clear lake with great fishing and swimming and boating. Can be used as an owner's home or as a combo vacation rental. Seller rented out for 150+ days per year as vacation rental. Large deck overlooking lake with great views. Marc Nelson in owner and also licensed Real Estate Broker in Wisconsin.
Zillow last checked: 8 hours ago
Listing updated: May 02, 2025 at 11:21am
Listed by:
Marc Nelson 608-235-5469,
The Nelson Realty Group
Bought with:
Marc Nelson
Source: WIREX MLS,MLS#: 1988753 Originating MLS: South Central Wisconsin MLS
Originating MLS: South Central Wisconsin MLS
Facts & features
Interior
Bedrooms & bathrooms
- Bedrooms: 3
- Bathrooms: 2
- Full bathrooms: 2
- Main level bedrooms: 2
Primary bedroom
- Level: Lower
- Area: 240
- Dimensions: 20 x 12
Bedroom 2
- Level: Main
- Area: 156
- Dimensions: 13 x 12
Bedroom 3
- Level: Main
- Area: 144
- Dimensions: 12 x 12
Bathroom
- Features: No Master Bedroom Bath
Dining room
- Level: Main
- Area: 144
- Dimensions: 12 x 12
Family room
- Level: Lower
- Area: 330
- Dimensions: 22 x 15
Kitchen
- Level: Main
- Area: 70
- Dimensions: 10 x 7
Living room
- Level: Main
- Area: 280
- Dimensions: 20 x 14
Office
- Level: Lower
- Area: 108
- Dimensions: 12 x 9
Heating
- Propane, Wall Furnace
Appliances
- Included: Range/Oven, Refrigerator, Dishwasher, Microwave, Window A/C
Features
- Cathedral/vaulted ceiling, High Speed Internet, Breakfast Bar, Pantry, Kitchen Island
- Flooring: Wood or Sim.Wood Floors
- Basement: Full,Exposed,Full Size Windows,Walk-Out Access,Finished,Partially Finished
Interior area
- Total structure area: 2,108
- Total interior livable area: 2,108 sqft
- Finished area above ground: 936
- Finished area below ground: 1,172
Property
Parking
- Total spaces: 2
- Parking features: 2 Car, Detached
- Garage spaces: 2
Features
- Patio & porch: Deck
- Waterfront features: Waterfront, Lake
- Body of water: Island
Lot
- Size: 0.59 Acres
- Dimensions: 260 x 100
- Features: Wooded
Details
- Additional structures: Storage
- Parcel number: 004129208000
- Zoning: Res
- Special conditions: Arms Length
Construction
Type & style
- Home type: SingleFamily
- Architectural style: Log Home
- Property subtype: Single Family Residence
Materials
- Wood Siding
Condition
- 21+ Years
- New construction: No
- Year built: 2003
Utilities & green energy
- Sewer: Septic Tank
- Water: Well
Community & neighborhood
Location
- Region: Barnes
- Municipality: Barnes
HOA & financial
HOA
- Has HOA: Yes
- HOA fee: $50 annually
Price history
| Date | Event | Price |
|---|---|---|
| 4/25/2025 | Sold | $545,000-2.7%$259/sqft |
Source: | ||
| 2/18/2025 | Contingent | $559,900$266/sqft |
Source: | ||
| 10/31/2024 | Listed for sale | $559,900$266/sqft |
Source: | ||
| 12/7/2016 | Listing removed | -- |
Source: Auction.com Report a problem | ||
| 11/16/2016 | Listed for sale | -- |
Source: Auction.com Report a problem | ||
Public tax history
| Year | Property taxes | Tax assessment |
|---|---|---|
| 2023 | $2,525 +4.6% | $234,200 |
| 2022 | $2,415 +6.6% | $234,200 |
| 2021 | $2,266 +0.4% | $234,200 |
Find assessor info on the county website
Neighborhood: 54873
Nearby schools
GreatSchools rating
- 7/10Drummond Elementary SchoolGrades: PK-6Distance: 13.6 mi
- 3/10Drummond Junior High SchoolGrades: 7-8Distance: 13.6 mi
- 5/10Drummond High SchoolGrades: 9-12Distance: 13.6 mi
Schools provided by the listing agent
- District: Drummond
Source: WIREX MLS. This data may not be complete. We recommend contacting the local school district to confirm school assignments for this home.

Get pre-qualified for a loan
At Zillow Home Loans, we can pre-qualify you in as little as 5 minutes with no impact to your credit score.An equal housing lender. NMLS #10287.

