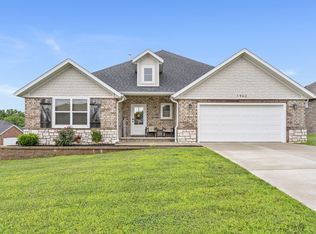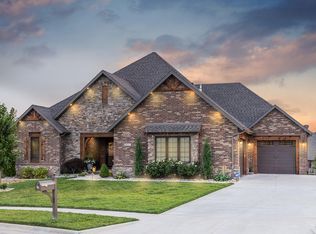Closed
Price Unknown
1995 N Grindstone Avenue, Springfield, MO 65802
4beds
2,348sqft
Single Family Residence
Built in 2018
0.26 Acres Lot
$-- Zestimate®
$--/sqft
$2,209 Estimated rent
Home value
Not available
Estimated sales range
Not available
$2,209/mo
Zestimate® history
Loading...
Owner options
Explore your selling options
What's special
Welcome to your new home in Wild Horse! This phenomenal home has been meticulously maintained and updated since its construction. Built in 2018, this home has all of the bells and whistles! As you walk up you will notice the all brick facade and professional landscaping. Entering through the front door you will notice the gorgeous engineered hardwood floors that run throughout the house- no carpet! Large, open and bright dining room with window to the front. Open concept living room with gas fireplace and sound system that stays with the home! Large eat-in bar with seating, gas range, and stainless steel appliances. Custom pantry in kitchen with great storage options! Breakfast nook off of the kitchen leads to the covered back deck and fully fenced in yard. The large primary suite features wonderful en suite bath with large walk in closet, tiled walk in shower and separate toilet room. 3 large bedrooms on other side of home, 2 share full bath in hallway, the third bedroom has ensuite bath. All rooms feature large closets! Outside in the back you will find great mature landscaping and lower patio. The garage features hot and cold water and tons of custom shelving for storage. Do not miss this wonderful opportunity in Wild Horse, a neighborhood that features 2 swimming pools, children's play areas, basketball and tennis courts and much more!
Zillow last checked: 8 hours ago
Listing updated: November 11, 2024 at 12:26pm
Listed by:
Michael Eckenrode 417-986-3397,
Keller Williams
Bought with:
Michael Eckenrode, 2017025547
Keller Williams
Source: SOMOMLS,MLS#: 60278451
Facts & features
Interior
Bedrooms & bathrooms
- Bedrooms: 4
- Bathrooms: 3
- Full bathrooms: 3
Heating
- Forced Air, Central, Fireplace(s), Natural Gas
Cooling
- Central Air, Ceiling Fan(s)
Appliances
- Included: Dishwasher, Gas Water Heater, Free-Standing Gas Oven, Microwave, Disposal
- Laundry: In Garage, W/D Hookup
Features
- Crown Molding, Internet - Fiber Optic, Granite Counters, High Ceilings, Walk-In Closet(s), Walk-in Shower, Wired for Sound, Sound System, High Speed Internet
- Flooring: Tile, Engineered Hardwood
- Windows: Blinds, Double Pane Windows
- Has basement: No
- Attic: Partially Floored,Pull Down Stairs
- Has fireplace: Yes
- Fireplace features: Family Room, Gas, Tile
Interior area
- Total structure area: 2,348
- Total interior livable area: 2,348 sqft
- Finished area above ground: 2,348
- Finished area below ground: 0
Property
Parking
- Total spaces: 3
- Parking features: Driveway, Storage, Garage Faces Front
- Attached garage spaces: 3
- Has uncovered spaces: Yes
Features
- Levels: One
- Stories: 1
- Patio & porch: Patio, Covered, Rear Porch, Front Porch, Deck
- Fencing: Wood,Full
Lot
- Size: 0.26 Acres
- Features: Sprinklers In Front, Sprinklers In Rear, Level, Cul-De-Sac, Landscaped
Details
- Parcel number: 1212200078
Construction
Type & style
- Home type: SingleFamily
- Architectural style: Traditional
- Property subtype: Single Family Residence
Materials
- Brick
- Foundation: Poured Concrete
- Roof: Composition
Condition
- Year built: 2018
Utilities & green energy
- Sewer: Public Sewer
- Water: Public
- Utilities for property: Cable Available
Green energy
- Energy efficient items: High Efficiency - 90%+
Community & neighborhood
Security
- Security features: Security System, Smoke Detector(s)
Location
- Region: Springfield
- Subdivision: Wild Horse
HOA & financial
HOA
- HOA fee: $700 annually
- Services included: Play Area, Pool, Basketball Court, Trash, Tennis Court(s), Common Area Maintenance
Other
Other facts
- Listing terms: Cash,VA Loan,Conventional
- Road surface type: Asphalt
Price history
| Date | Event | Price |
|---|---|---|
| 11/11/2024 | Sold | -- |
Source: | ||
| 9/28/2024 | Pending sale | $460,000$196/sqft |
Source: | ||
| 9/23/2024 | Listed for sale | $460,000$196/sqft |
Source: | ||
Public tax history
| Year | Property taxes | Tax assessment |
|---|---|---|
| 2025 | $3,778 +7.7% | $70,590 +13.6% |
| 2024 | $3,509 -0.5% | $62,130 |
| 2023 | $3,526 +10.6% | $62,130 +13.7% |
Find assessor info on the county website
Neighborhood: 65802
Nearby schools
GreatSchools rating
- 8/10Hickory Hills Elementary SchoolGrades: K-5Distance: 0.9 mi
- 9/10Hickory Hills Middle SchoolGrades: 6-8Distance: 0.9 mi
- 8/10Glendale High SchoolGrades: 9-12Distance: 5.4 mi
Schools provided by the listing agent
- Elementary: SGF-Hickory Hills
- Middle: SGF-Hickory Hills
- High: SGF-Glendale
Source: SOMOMLS. This data may not be complete. We recommend contacting the local school district to confirm school assignments for this home.

