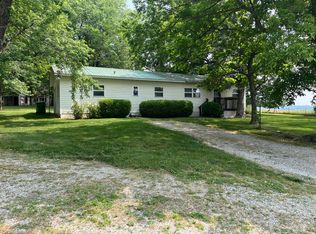Closed
Price Unknown
1995 Corder Pass Road, Mansfield, MO 65704
4beds
3,569sqft
Single Family Residence
Built in 2005
3 Acres Lot
$504,300 Zestimate®
$--/sqft
$2,790 Estimated rent
Home value
$504,300
Estimated sales range
Not available
$2,790/mo
Zestimate® history
Loading...
Owner options
Explore your selling options
What's special
Welcome to Your Dream Property!Drive down a long private drive to this stunning 4-bedroom, 3.5-bath home, perfectly paired with a 1,500 sq ft shop featuring its own living quarters!Step inside to an inviting open-concept kitchen and living area, highlighted by elegant tile flooring, large windows, and double doors that offer beautiful views of the backyard. The spacious main-level master suite provides comfort and convenience, while the second level features a second master suite, two additional bedrooms, and a full bathroom -- ideal for families or guests.The incredible shop is a standout feature, equipped with five garage doors -- including two in the walk-out basement -- and offers endless possibilities for work, hobbies, or additional living space. You'll also find a large storm shelter, a 9'9' x 10'7' gun safe with a secure vault door, a stylish wet bar with granite countertops, a modern tile walk-in shower, and a tankless water heater for efficiency.Out back, enjoy a thoughtfully landscaped yard with a raised garden, a spacious concrete patio with a built-in firepit, and a separate pad with a basketball goal -- perfect for outdoor entertaining or family fun.This property blends comfort, function, and peace of mind. Schedule your private showing today!
Zillow last checked: 8 hours ago
Listing updated: December 22, 2025 at 08:31am
Listed by:
Shannon Watterson 417-683-7788,
Sho-Me Real Estate,
Trish Watterson 417-543-4739,
Sho-Me Real Estate
Bought with:
Shannon Watterson, 2003030768
Sho-Me Real Estate
Source: SOMOMLS,MLS#: 60305657
Facts & features
Interior
Bedrooms & bathrooms
- Bedrooms: 4
- Bathrooms: 4
- Full bathrooms: 3
- 1/2 bathrooms: 1
Primary bedroom
- Area: 408
- Dimensions: 24 x 17
Primary bedroom
- Area: 216
- Dimensions: 18 x 12
Dining room
- Area: 182
- Dimensions: 13 x 14
Family room
- Area: 336
- Dimensions: 24 x 14
Kitchen
- Area: 294
- Dimensions: 21 x 14
Heating
- Forced Air, Wood Burning Furnace, Stove, Electric, Wood
Cooling
- Central Air, Ceiling Fan(s)
Appliances
- Included: Dishwasher, Free-Standing Electric Oven, Tankless Water Heater, Water Softener Owned, Electric Water Heater, Disposal
- Laundry: Main Level, W/D Hookup
Features
- Internet - Satellite, Laminate Counters, Walk-In Closet(s), Walk-in Shower
- Flooring: Carpet, Tile, Laminate
- Windows: Blinds
- Has basement: No
- Attic: Access Only:No Stairs
- Has fireplace: No
- Fireplace features: None
Interior area
- Total structure area: 3,569
- Total interior livable area: 3,569 sqft
- Finished area above ground: 3,569
- Finished area below ground: 0
Property
Parking
- Total spaces: 5
- Parking features: Additional Parking, Garage Door Opener, Driveway
- Garage spaces: 5
- Has uncovered spaces: Yes
Features
- Levels: One and One Half
- Stories: 2
- Patio & porch: Patio, Front Porch
- Exterior features: Rain Gutters, Garden
- Has spa: Yes
- Spa features: Bath
- Fencing: Partial,Barbed Wire
Lot
- Size: 3 Acres
- Features: Acreage
Details
- Additional structures: Other
- Parcel number: 249.0300000011.03
Construction
Type & style
- Home type: SingleFamily
- Property subtype: Single Family Residence
Materials
- Wood Siding
- Foundation: Poured Concrete
- Roof: Composition
Condition
- Year built: 2005
Utilities & green energy
- Sewer: Septic Tank
- Water: Private
Community & neighborhood
Security
- Security features: Security System
Location
- Region: Mansfield
- Subdivision: N/A
Other
Other facts
- Listing terms: Cash,VA Loan,USDA/RD,FHA,Conventional
- Road surface type: Gravel
Price history
| Date | Event | Price |
|---|---|---|
| 12/22/2025 | Sold | -- |
Source: | ||
| 11/6/2025 | Pending sale | $525,000$147/sqft |
Source: | ||
| 11/4/2025 | Listed for sale | $525,000$147/sqft |
Source: | ||
| 10/29/2025 | Pending sale | $525,000$147/sqft |
Source: | ||
| 9/26/2025 | Listed for sale | $525,000$147/sqft |
Source: | ||
Public tax history
| Year | Property taxes | Tax assessment |
|---|---|---|
| 2025 | -- | $46,710 +13.5% |
| 2024 | -- | $41,140 |
| 2023 | -- | $41,140 +10.7% |
Find assessor info on the county website
Neighborhood: 65704
Nearby schools
GreatSchools rating
- 5/10Wilder Elementary SchoolGrades: PK-5Distance: 2.3 mi
- 10/10Mansfield Jr. High SchoolGrades: 6-8Distance: 2.3 mi
- 9/10Mansfield High SchoolGrades: 9-12Distance: 2.3 mi
Schools provided by the listing agent
- Elementary: Mansfield
- Middle: Mansfield
- High: Mansfield
Source: SOMOMLS. This data may not be complete. We recommend contacting the local school district to confirm school assignments for this home.
