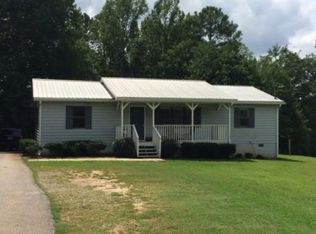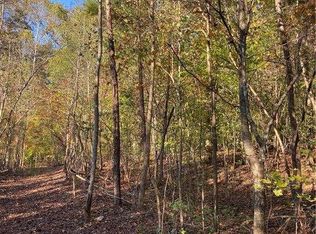Closed
$1,239,500
1995 Birmingham Rd, Milton, GA 30004
4beds
7,168sqft
Single Family Residence, Residential
Built in 2004
5.36 Acres Lot
$1,217,600 Zestimate®
$173/sqft
$6,772 Estimated rent
Home value
$1,217,600
$1.12M - $1.33M
$6,772/mo
Zestimate® history
Loading...
Owner options
Explore your selling options
What's special
Every home tells a story, and this charming custom-built Crabapple Cottage is on +/-5.36 private, wooded acres along King Lake is a masterpiece of serenity and possibility. Designed for those who cherish a deep connection to nature, this 7,000+ square-foot retreat offers an unparalleled living experience. From the moment you arrive, tranquility surrounds you. Soaring ceilings, expansive windows, and breathtaking views create a seamless flow between the indoors and the natural beauty beyond. The primary suite on the main level is a peaceful haven, featuring a spa-like bath with double vanities, a soaking tub, a separate shower, and a generous custom walk-in closet. The heart of the home is the kitchen, a chef's dream with premium stainless steel appliances, stone countertops, and abundant cabinetry. Open to the two-story great room, formal dining area, and fireside keeping room, this space is perfect for both intimate gatherings and effortless entertaining. A dedicated Friends & Family entrance leads to a thoughtfully designed mudroom with built-in storage to keep life organized. Designed for harmonious indoor-outdoor living, the home features a sprawling screened and covered porch with a fireplace and a separate firepit area-the perfect setting for unwinding under the stars or gathering with loved ones. Upstairs, three spacious bedrooms, two full baths, and a versatile loft provide ample space for family and guests. A bonus room above the garage offers flexibility as a home office, playroom, or creative studio. The terrace level is a haven for relaxation and recreation, featuring a media room, exercise space, and a full bath, with unfinished areas ready for a dream workshop, wine cellar, or additional living space. Surrounded by lush greenery and the calming waters of King Lake, this estate is more than just a home-it's a retreat. Located in one of Milton's most sought-after areas with top-tier schools, this property offers a rare opportunity to embrace nature's beauty in perfect harmony. Come write your next chapter in this breathtaking lakeside sanctuary
Zillow last checked: 8 hours ago
Listing updated: September 19, 2025 at 11:53am
Listing Provided by:
Julie M Martin,
Atlanta Fine Homes Sotheby's International 770-668-4680
Bought with:
Jackie Bennett, 360821
Atlanta Communities
Source: FMLS GA,MLS#: 7625654
Facts & features
Interior
Bedrooms & bathrooms
- Bedrooms: 4
- Bathrooms: 6
- Full bathrooms: 4
- 1/2 bathrooms: 2
- Main level bathrooms: 1
- Main level bedrooms: 1
Primary bedroom
- Features: Master on Main
- Level: Master on Main
Bedroom
- Features: Master on Main
Primary bathroom
- Features: Double Vanity, Separate Tub/Shower, Soaking Tub
Dining room
- Features: Open Concept, Seats 12+
Kitchen
- Features: Breakfast Bar, Breakfast Room, Cabinets Stain, Eat-in Kitchen, Keeping Room, Kitchen Island, Pantry, Stone Counters, View to Family Room
Heating
- Forced Air, Natural Gas, Zoned
Cooling
- Ceiling Fan(s), Central Air, Zoned
Appliances
- Included: Dishwasher, Disposal, Double Oven, Electric Water Heater, Gas Cooktop, Microwave, Self Cleaning Oven
- Laundry: Laundry Room, Main Level, Mud Room, Sink
Features
- Bookcases, Crown Molding, Entrance Foyer 2 Story, His and Hers Closets, Recessed Lighting, Vaulted Ceiling(s), Walk-In Closet(s)
- Flooring: Carpet, Hardwood, Stone
- Windows: Double Pane Windows
- Basement: Daylight,Exterior Entry,Finished,Finished Bath,Interior Entry
- Attic: Pull Down Stairs
- Number of fireplaces: 3
- Fireplace features: Gas Starter, Great Room, Keeping Room, Outside, Stone
- Common walls with other units/homes: No Common Walls
Interior area
- Total structure area: 7,168
- Total interior livable area: 7,168 sqft
- Finished area above ground: 4,700
- Finished area below ground: 1,200
Property
Parking
- Total spaces: 2
- Parking features: Attached, Garage, Garage Door Opener, Garage Faces Side, Kitchen Level, Level Driveway
- Attached garage spaces: 2
- Has uncovered spaces: Yes
Accessibility
- Accessibility features: None
Features
- Levels: Three Or More
- Patio & porch: Covered, Front Porch, Rear Porch, Screened
- Exterior features: Private Yard, Other
- Pool features: None
- Spa features: None
- Fencing: None
- Has view: Yes
- View description: Trees/Woods
- Waterfront features: None, Lake, Stream or River On Lot
- Body of water: None
Lot
- Size: 5.36 Acres
- Features: Back Yard, Front Yard, Landscaped, Wooded
Details
- Additional structures: None
- Parcel number: 22 470004060439
- Other equipment: Irrigation Equipment
- Horse amenities: None
Construction
Type & style
- Home type: SingleFamily
- Architectural style: Farmhouse
- Property subtype: Single Family Residence, Residential
Materials
- HardiPlank Type
- Foundation: Concrete Perimeter
- Roof: Composition
Condition
- Resale
- New construction: No
- Year built: 2004
Utilities & green energy
- Electric: 110 Volts
- Sewer: Septic Tank
- Water: Public
- Utilities for property: Cable Available, Electricity Available, Natural Gas Available, Phone Available, Underground Utilities, Water Available
Green energy
- Energy efficient items: HVAC
- Energy generation: None
Community & neighborhood
Security
- Security features: Closed Circuit Camera(s), Security System Owned, Smoke Detector(s)
Community
- Community features: None
Location
- Region: Milton
- Subdivision: Birmingham Road Estates
HOA & financial
HOA
- Has HOA: No
Other
Other facts
- Ownership: Fee Simple
- Road surface type: Concrete
Price history
| Date | Event | Price |
|---|---|---|
| 9/19/2025 | Sold | $1,239,500-4.6%$173/sqft |
Source: | ||
| 8/20/2025 | Pending sale | $1,299,900$181/sqft |
Source: | ||
| 8/1/2025 | Listed for sale | $1,299,900$181/sqft |
Source: | ||
| 8/1/2025 | Listing removed | $1,299,900$181/sqft |
Source: | ||
| 7/8/2025 | Listed for sale | $1,299,900-3.7%$181/sqft |
Source: | ||
Public tax history
| Year | Property taxes | Tax assessment |
|---|---|---|
| 2024 | $10,811 +7.4% | $567,440 |
| 2023 | $10,061 -7.3% | $567,440 +37.6% |
| 2022 | $10,851 +443.4% | $412,440 +460.4% |
Find assessor info on the county website
Neighborhood: 30004
Nearby schools
GreatSchools rating
- 8/10Birmingham Falls Elementary SchoolGrades: PK-5Distance: 2.6 mi
- 7/10Hopewell Middle SchoolGrades: 6-8Distance: 4.4 mi
- 9/10Cambridge High SchoolGrades: 9-12Distance: 3.5 mi
Schools provided by the listing agent
- Elementary: Birmingham Falls
- Middle: Hopewell
- High: Cambridge
Source: FMLS GA. This data may not be complete. We recommend contacting the local school district to confirm school assignments for this home.
Get a cash offer in 3 minutes
Find out how much your home could sell for in as little as 3 minutes with a no-obligation cash offer.
Estimated market value$1,217,600
Get a cash offer in 3 minutes
Find out how much your home could sell for in as little as 3 minutes with a no-obligation cash offer.
Estimated market value
$1,217,600

