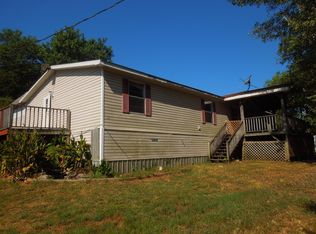SCHEDULED 5.5 ACS WITH UNIQUE HOME SETTING IN BEAUTIFUL LANDSCAPE YARD,NICE GARDEN SPOT,WOODS..3 OR 4 BRMS/3 BH. WALK/O BASEMENT WITH BR/BH/DEN.ALL APPLIANCES,WASHER/ DRYER REMAIN, 20X40 GARAGE,CITY& WELL WATER,CANNERY ROOM,WRAP PORCH WITH VIEWS..........
This property is off market, which means it's not currently listed for sale or rent on Zillow. This may be different from what's available on other websites or public sources.
