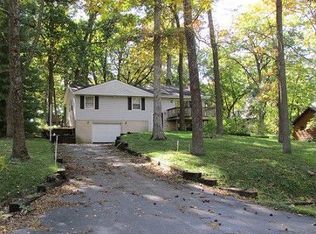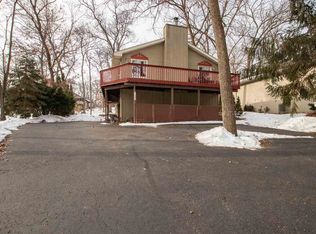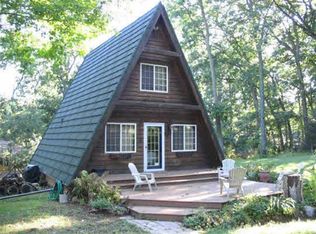Sold for $335,000 on 10/03/25
$335,000
1995 Baintree Rd, Davis, IL 61019
2beds
2,350sqft
Single Family Residence
Built in 1991
0.69 Acres Lot
$343,800 Zestimate®
$143/sqft
$2,550 Estimated rent
Home value
$343,800
$327,000 - $361,000
$2,550/mo
Zestimate® history
Loading...
Owner options
Explore your selling options
What's special
Soaring Log Home with Lake views, double lot. and 3 car heated garage.. Gourmet kitchen with newer stainless steel appliances. Seller has added room additions of a 4 season room facing the peaceful back yard, office and family room and 3rd car garage . Beautiful hardwood floors throughout most of the main floor. 2 full baths on the main level and one half bath in the lower level. An open floor plan is ideal for entertaining with a great room with a large stone gas fireplace. The entire lower level is ideal for storage and includes a half bath. The 3rd heated garage has room for a workshop in the back. This home is for the buyers that would like to see the Lake, value privacy and have always wanted a Log Home with cathedral ceilings. This lovely Log Home is a raised ranch with over 2,350 finished square feet/ Main floor laundry, 6 panel doors and much more. New furnace and air conditioning soon. Come and enjoy Lake Summersets fishing and boating.
Zillow last checked: 8 hours ago
Listing updated: October 03, 2025 at 12:40pm
Listed by:
Patricia Tynan 815-543-2297,
Best Realty
Bought with:
NON-NWIAR Member
Northwest Illinois Alliance Of Realtors®
Source: NorthWest Illinois Alliance of REALTORS®,MLS#: 202503893
Facts & features
Interior
Bedrooms & bathrooms
- Bedrooms: 2
- Bathrooms: 3
- Full bathrooms: 2
- 1/2 bathrooms: 1
- Main level bathrooms: 2
- Main level bedrooms: 2
Primary bedroom
- Level: Main
- Area: 232.47
- Dimensions: 18.9 x 12.3
Bedroom 2
- Level: Main
- Area: 164.16
- Dimensions: 14.4 x 11.4
Family room
- Level: Main
- Area: 352
- Dimensions: 22 x 16
Kitchen
- Level: Main
- Area: 123.12
- Dimensions: 10.8 x 11.4
Living room
- Level: Main
- Area: 966.42
- Dimensions: 35.4 x 27.3
Heating
- Forced Air, Natural Gas
Cooling
- Central Air
Appliances
- Included: Disposal, Dishwasher, Dryer, Microwave, Refrigerator, Stove/Cooktop, Washer, Natural Gas Water Heater
- Laundry: Main Level
Features
- Great Room, Ceiling-Vaults/Cathedral, Ceiling-Wood Decorative
- Basement: Full,Basement Entrance
- Number of fireplaces: 1
- Fireplace features: Gas
Interior area
- Total structure area: 2,350
- Total interior livable area: 2,350 sqft
- Finished area above ground: 2,350
- Finished area below ground: 0
Property
Parking
- Total spaces: 3
- Parking features: Asphalt, Attached, Garage Door Opener
- Garage spaces: 3
Features
- Patio & porch: Deck, Porch 4 Season
- Has view: Yes
- Has water view: Yes
Lot
- Size: 0.69 Acres
Details
- Parcel number: 0506355023
Construction
Type & style
- Home type: SingleFamily
- Architectural style: Other
- Property subtype: Single Family Residence
Materials
- Log
- Roof: Shingle
Condition
- Year built: 1991
Utilities & green energy
- Electric: Circuit Breakers
- Sewer: City/Community
- Water: City/Community
Community & neighborhood
Location
- Region: Davis
- Subdivision: IL
HOA & financial
HOA
- Has HOA: Yes
- HOA fee: $2,198 annually
- Services included: Pool Access
Other
Other facts
- Ownership: Fee Simple
- Road surface type: Hard Surface Road
Price history
| Date | Event | Price |
|---|---|---|
| 10/3/2025 | Sold | $335,000-4%$143/sqft |
Source: | ||
| 7/16/2025 | Pending sale | $349,000$149/sqft |
Source: | ||
| 7/7/2025 | Listed for sale | $349,000+51.7%$149/sqft |
Source: | ||
| 9/7/2005 | Sold | $230,000$98/sqft |
Source: Public Record | ||
Public tax history
| Year | Property taxes | Tax assessment |
|---|---|---|
| 2023 | $6,509 +12.6% | $92,741 +13.2% |
| 2022 | $5,783 | $81,925 +8.6% |
| 2021 | -- | $75,437 +3.9% |
Find assessor info on the county website
Neighborhood: 61019
Nearby schools
GreatSchools rating
- 4/10Durand Elementary SchoolGrades: PK-6Distance: 3.2 mi
- 7/10Durand Jr High SchoolGrades: 7-8Distance: 3.2 mi
- 4/10Durand High SchoolGrades: 9-12Distance: 3.2 mi
Schools provided by the listing agent
- Elementary: Durand Elementary
- Middle: Durand Jr High
- High: Durand High
- District: Durand 322
Source: NorthWest Illinois Alliance of REALTORS®. This data may not be complete. We recommend contacting the local school district to confirm school assignments for this home.

Get pre-qualified for a loan
At Zillow Home Loans, we can pre-qualify you in as little as 5 minutes with no impact to your credit score.An equal housing lender. NMLS #10287.


