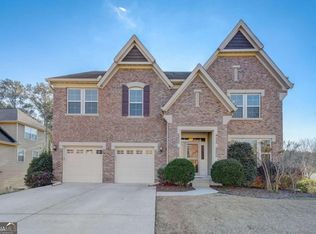Closed
$465,000
1995 Augustine Trce, Powder Springs, GA 30127
4beds
3,419sqft
Single Family Residence
Built in 2006
10,846.44 Square Feet Lot
$505,800 Zestimate®
$136/sqft
$2,749 Estimated rent
Home value
$505,800
$481,000 - $531,000
$2,749/mo
Zestimate® history
Loading...
Owner options
Explore your selling options
What's special
Just Reduced! Price to To Sell Quickly! This property qualifies for Downpayment Assistance! Stunning 3-sided brick home boasts a 3-car garage and a prime location on a corner lot. Gleaming hardwood floors on the main level, accented by crown molding and custom baseboards. Gourmet kitchen complete with stainless steel appliances including a 5-burner stove, double oven, breakfast bar, granite countertops, and cherry wood cabinets with crown molding. Step outside onto the covered and open deck, perfect for entertaining guests. The main level also features a large dining room, living room, and a cozy family room with a beautiful stone fireplace. Upstairs, you'll find spacious secondary bedrooms, each with tiled floors and full tiled tub/shower. The master suite is a true retreat, with a large sitting area and another fireplace. You'll feel like you're at the spa in the luxurious master bathroom, which also features a fireplace and a large custom-built designer closet with plenty of space for all your clothing and accessories. This home is truly a gem and won't last long on the market. Don't miss your opportunity to make it your own and enjoy everything it has to offer.
Zillow last checked: 8 hours ago
Listing updated: September 21, 2023 at 09:09pm
Listed by:
Lettie Hill 770-363-5112
Bought with:
, 430128
Keller Williams Realty
Source: GAMLS,MLS#: 10185367
Facts & features
Interior
Bedrooms & bathrooms
- Bedrooms: 4
- Bathrooms: 4
- Full bathrooms: 3
- 1/2 bathrooms: 1
Kitchen
- Features: Breakfast Bar, Kitchen Island, Solid Surface Counters, Walk-in Pantry
Heating
- Natural Gas, Forced Air, Other
Cooling
- Ceiling Fan(s), Central Air, Other
Appliances
- Included: Gas Water Heater, Dishwasher, Double Oven, Disposal, Microwave, Refrigerator
- Laundry: Other
Features
- Tray Ceiling(s), Vaulted Ceiling(s), High Ceilings, Double Vanity, Soaking Tub, Separate Shower, Tile Bath, Split Bedroom Plan
- Flooring: Hardwood, Carpet
- Basement: None
- Number of fireplaces: 3
- Fireplace features: Master Bedroom, Factory Built, Family Room, Gas Starter, Other
- Common walls with other units/homes: No Common Walls
Interior area
- Total structure area: 3,419
- Total interior livable area: 3,419 sqft
- Finished area above ground: 3,419
- Finished area below ground: 0
Property
Parking
- Total spaces: 3
- Parking features: Assigned, Garage Door Opener, Garage, Kitchen Level
- Has garage: Yes
Features
- Levels: Two
- Stories: 2
- Patio & porch: Deck, Porch, Screened
- Exterior features: Other
- Body of water: None
Lot
- Size: 10,846 sqft
- Features: Corner Lot, Level
Details
- Parcel number: 19042900360
Construction
Type & style
- Home type: SingleFamily
- Architectural style: Brick 3 Side
- Property subtype: Single Family Residence
Materials
- Brick
- Foundation: Slab
- Roof: Composition
Condition
- Resale
- New construction: No
- Year built: 2006
Utilities & green energy
- Sewer: Public Sewer
- Water: Public
- Utilities for property: Electricity Available, Natural Gas Available, Sewer Available, Phone Available, Cable Available, Underground Utilities, Water Available
Community & neighborhood
Community
- Community features: Sidewalks, Street Lights, Near Shopping
Location
- Region: Powder Springs
- Subdivision: Lost Mountain Trails
HOA & financial
HOA
- Has HOA: Yes
- HOA fee: $500 annually
- Services included: None
Other
Other facts
- Listing agreement: Exclusive Agency
Price history
| Date | Event | Price |
|---|---|---|
| 9/21/2023 | Sold | $465,000-1%$136/sqft |
Source: | ||
| 9/7/2023 | Pending sale | $469,900$137/sqft |
Source: | ||
| 8/10/2023 | Price change | $469,900-5.1%$137/sqft |
Source: | ||
| 8/2/2023 | Price change | $495,000-5.7%$145/sqft |
Source: | ||
| 7/27/2023 | Listed for sale | $525,000+55.3%$154/sqft |
Source: | ||
Public tax history
| Year | Property taxes | Tax assessment |
|---|---|---|
| 2024 | $5,608 -14.5% | $186,000 -14.5% |
| 2023 | $6,561 +9.2% | $217,624 +9.9% |
| 2022 | $6,009 +31.2% | $197,976 +31.2% |
Find assessor info on the county website
Neighborhood: 30127
Nearby schools
GreatSchools rating
- 8/10Varner Elementary SchoolGrades: PK-5Distance: 1.3 mi
- 5/10Tapp Middle SchoolGrades: 6-8Distance: 2.1 mi
- 5/10Mceachern High SchoolGrades: 9-12Distance: 0.7 mi
Schools provided by the listing agent
- Elementary: Varner
- Middle: Tapp
- High: Mceachern
Source: GAMLS. This data may not be complete. We recommend contacting the local school district to confirm school assignments for this home.
Get a cash offer in 3 minutes
Find out how much your home could sell for in as little as 3 minutes with a no-obligation cash offer.
Estimated market value$505,800
Get a cash offer in 3 minutes
Find out how much your home could sell for in as little as 3 minutes with a no-obligation cash offer.
Estimated market value
$505,800
