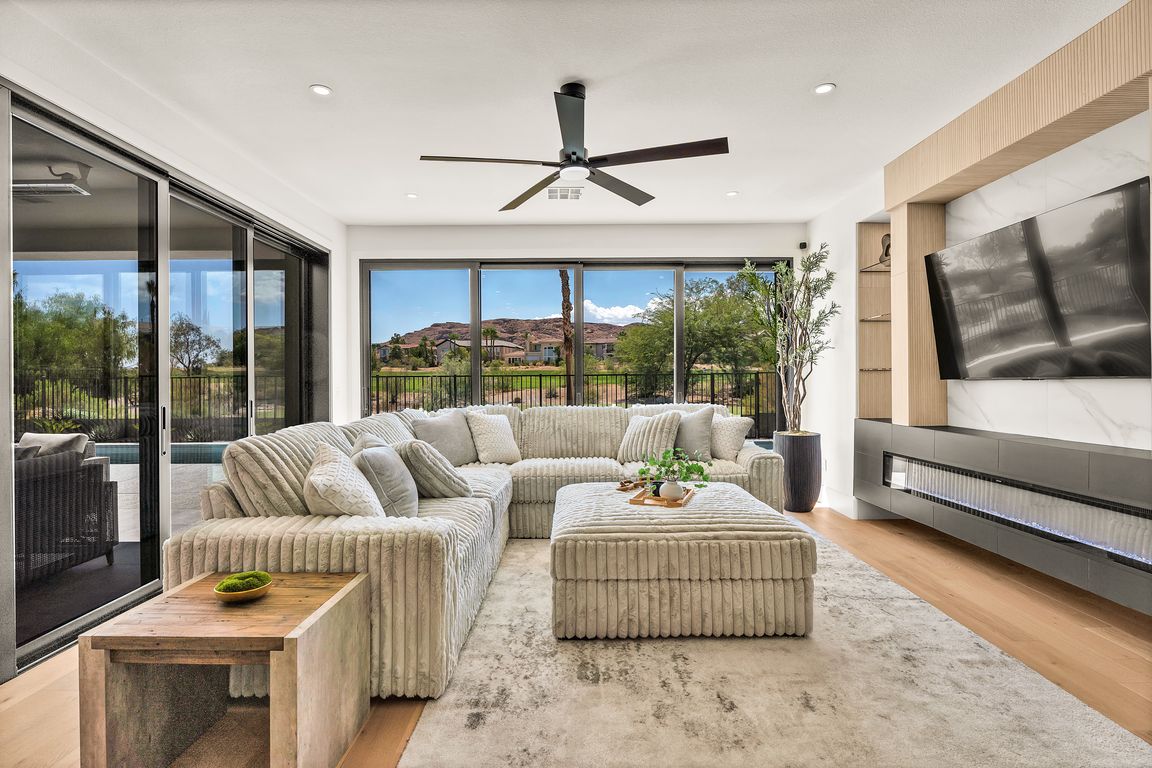
ActivePrice cut: $50K (10/28)
$3,149,500
3beds
3,520sqft
1995 Alcova Ridge Dr, Las Vegas, NV 89135
3beds
3,520sqft
Single family residence
Built in 2005
0.25 Acres
3 Attached garage spaces
$895 price/sqft
$870 quarterly HOA fee
What's special
Olympic-sized poolStunning mountain viewsMountain vistasPrivate courtyardSleek dry barSeamless indoor-outdoor livingCustom cabinetry
Discover luxury in this fully renovated single-story masterpiece, located in the prestigious West Gate at Red Rock Country Club on the 5th tee of the Arroyo Golf Course. Featuring a 3-car garage, Olympic-sized pool, and stunning mountain views, this home defines desert elegance with seamless indoor-outdoor living. A private courtyard and ...
- 38 days |
- 2,114 |
- 103 |
Source: LVR,MLS#: 2722425 Originating MLS: Greater Las Vegas Association of Realtors Inc
Originating MLS: Greater Las Vegas Association of Realtors Inc
Travel times
Living Room
Kitchen
Primary Bedroom
Zillow last checked: 8 hours ago
Listing updated: October 27, 2025 at 11:35pm
Listed by:
Joshua F. Galindo B.1001607 (702)300-8484,
Galindo Group Real Estate
Source: LVR,MLS#: 2722425 Originating MLS: Greater Las Vegas Association of Realtors Inc
Originating MLS: Greater Las Vegas Association of Realtors Inc
Facts & features
Interior
Bedrooms & bathrooms
- Bedrooms: 3
- Bathrooms: 4
- Full bathrooms: 3
- 1/2 bathrooms: 1
Primary bedroom
- Description: Bedroom With Bath Downstairs,Built-In Entertainment Center,Ceiling Fan,Ceiling Light,Custom Closet,Entertainment Center,Walk-In Closet(s)
- Dimensions: 19X17
Bedroom 2
- Description: Ceiling Fan,Ceiling Light,Walk-In Closet(s)
- Dimensions: 14x12
Bedroom 3
- Description: Ceiling Fan,Ceiling Light,Walk-In Closet(s)
- Dimensions: 14x13
Primary bathroom
- Description: Double Sink,Dual Flush Toilet,Make Up Table,Separate Shower,Separate Tub,Steam Shower,Tub
Dining room
- Description: Dining Area
- Dimensions: 12x15
Great room
- Description: Built-In Entertainment Center,Vaulted Ceiling
- Dimensions: 20x30
Kitchen
- Description: Butler Pantry,Custom Cabinets,Island,Lighting Recessed,Man Made Woodor Laminate Flooring,Quartz Countertops,Stainless Steel Appliances,Vaulted Ceiling,Walk-in Pantry
Heating
- Central, Gas, High Efficiency, Multiple Heating Units
Cooling
- Central Air, Gas, High Efficiency, 2 Units
Appliances
- Included: Built-In Gas Oven, Dryer, ENERGY STAR Qualified Appliances, Disposal, Gas Range, Microwave, Refrigerator, Wine Refrigerator, Washer
- Laundry: Cabinets, Gas Dryer Hookup, Main Level, Laundry Room, Sink
Features
- Bedroom on Main Level, Ceiling Fan(s), Primary Downstairs
- Flooring: Laminate
- Number of fireplaces: 2
- Fireplace features: Electric, Living Room, Primary Bedroom
- Furnished: Yes
Interior area
- Total structure area: 3,520
- Total interior livable area: 3,520 sqft
Video & virtual tour
Property
Parking
- Total spaces: 3
- Parking features: Attached, Garage, Private
- Attached garage spaces: 3
Features
- Stories: 1
- Patio & porch: Covered, Patio
- Exterior features: Built-in Barbecue, Barbecue, Patio, Private Yard, Sprinkler/Irrigation
- Has private pool: Yes
- Pool features: Gas Heat, In Ground, Private, Pool/Spa Combo, Association, Community
- Has spa: Yes
- Fencing: Back Yard,Metal
- Has view: Yes
- View description: Golf Course, Mountain(s)
- Frontage type: Golf Course
Lot
- Size: 0.25 Acres
- Features: 1/4 to 1 Acre Lot, Drip Irrigation/Bubblers, Sprinklers In Rear, Landscaped, No Rear Neighbors, On Golf Course, Sprinklers Timer, Sprinklers On Side
Details
- Parcel number: 16402220005
- Zoning description: Single Family
- Horse amenities: None
Construction
Type & style
- Home type: SingleFamily
- Architectural style: One Story
- Property subtype: Single Family Residence
- Attached to another structure: Yes
Materials
- Roof: Tile
Condition
- Resale
- Year built: 2005
Utilities & green energy
- Sewer: Public Sewer
- Water: Public
Green energy
- Energy efficient items: HVAC, Solar Panel(s)
Community & HOA
Community
- Features: Pool
- Subdivision: Red Rock Cntry Club At Summerlin
HOA
- Has HOA: Yes
- Amenities included: Country Club, Clubhouse, Fitness Center, Golf Course, Gated, Pool, Recreation Room, Guard, Spa/Hot Tub, Security, Tennis Court(s)
- Services included: Utilities
- HOA fee: $870 quarterly
- HOA name: Red Rock CC
- HOA phone: 702-562-3461
Location
- Region: Las Vegas
Financial & listing details
- Price per square foot: $895/sqft
- Tax assessed value: $1,696,800
- Annual tax amount: $9,711
- Date on market: 9/26/2025
- Listing agreement: Exclusive Right To Sell
- Listing terms: Cash,Conventional