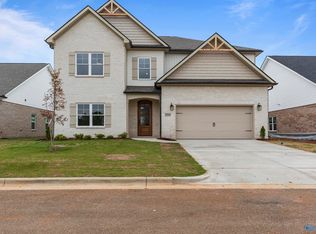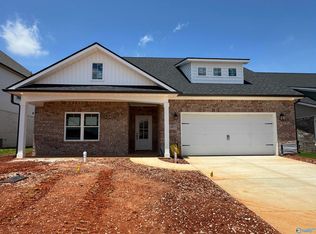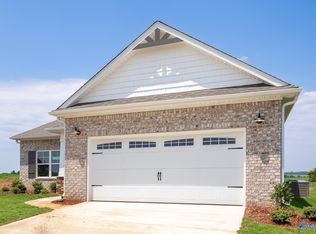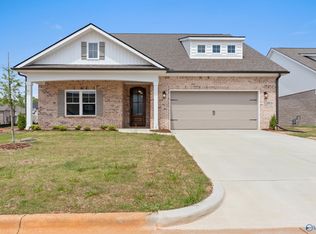Sold for $470,000 on 11/10/23
$470,000
19948 Cherry Brook Rd, Athens, AL 35611
5beds
3,482sqft
Single Family Residence
Built in 2023
9,147.6 Square Feet Lot
$475,900 Zestimate®
$135/sqft
$2,704 Estimated rent
Home value
$475,900
$452,000 - $500,000
$2,704/mo
Zestimate® history
Loading...
Owner options
Explore your selling options
What's special
Move In Ready!! Welcome to Brookhill Cottages! This Baldwin plan features an open and spacious first floor with the primary suite down. The second floor has 4 bedrooms and an awesome bonus area. Beautiful open concept great room and kitchen. Over 3400 square feet in this perfectly laid out floor plan. Highly desirable Athens location. Easy access to Hwys 31 & 72. Ten minutes to I-65. Very convenient to shopping and restaurants. All info To Be Verified (TBV) by purchaser including schools, square footage & lot dimensions.
Zillow last checked: 8 hours ago
Listing updated: November 10, 2023 at 07:28am
Listed by:
Angela Yellig 256-321-1217,
Murphy Real Estate, LLC
Bought with:
Austin Grace, 157843
Cloud Realty
Source: ValleyMLS,MLS#: 1837151
Facts & features
Interior
Bedrooms & bathrooms
- Bedrooms: 5
- Bathrooms: 4
- Full bathrooms: 3
- 1/2 bathrooms: 1
Primary bedroom
- Features: 9’ Ceiling, Carpet, Crown Molding, Isolate, Smooth Ceiling
- Level: First
- Area: 240
- Dimensions: 15 x 16
Bedroom
- Features: 9’ Ceiling, Carpet, Smooth Ceiling
- Level: Second
- Area: 156
- Dimensions: 12 x 13
Bedroom 2
- Features: 9’ Ceiling, Carpet, Smooth Ceiling
- Level: Second
- Area: 169
- Dimensions: 13 x 13
Bedroom 3
- Features: 9’ Ceiling, Carpet, Smooth Ceiling
- Level: Second
- Area: 169
- Dimensions: 13 x 13
Bedroom 4
- Features: 9’ Ceiling, Carpet, Smooth Ceiling
- Level: Second
- Area: 156
- Dimensions: 12 x 13
Bathroom 1
- Features: 9’ Ceiling, Double Vanity, Tile, Walk-In Closet(s)
- Level: First
- Area: 120
- Dimensions: 10 x 12
Dining room
- Features: 9’ Ceiling, Crown Molding, Smooth Ceiling, Wood Floor
- Level: First
- Area: 156
- Dimensions: 12 x 13
Kitchen
- Features: 9’ Ceiling, Crown Molding, Kitchen Island, Pantry, Recessed Lighting, Wood Floor, Quartz
- Level: First
- Area: 180
- Dimensions: 15 x 12
Living room
- Features: 9’ Ceiling, Ceiling Fan(s), Crown Molding, Fireplace, Wood Floor
- Level: First
- Area: 405
- Dimensions: 27 x 15
Loft
- Features: 9’ Ceiling, Carpet, Smooth Ceiling
- Level: Second
- Area: 345
- Dimensions: 23 x 15
Heating
- Central 2
Cooling
- Central 2
Appliances
- Included: Dishwasher, Disposal, Range, Microwave
Features
- Has basement: No
- Has fireplace: Yes
- Fireplace features: Gas Log
Interior area
- Total interior livable area: 3,482 sqft
Property
Features
- Levels: Two
- Stories: 2
Lot
- Size: 9,147 sqft
Details
- Parcel number: 10 09 29 0 003 049.000
Construction
Type & style
- Home type: SingleFamily
- Property subtype: Single Family Residence
Materials
- Foundation: Slab
Condition
- New Construction
- New construction: Yes
- Year built: 2023
Details
- Builder name: MURPHY HOMES INC
Utilities & green energy
- Sewer: Public Sewer
- Water: Public
Community & neighborhood
Location
- Region: Athens
- Subdivision: Brookhill Cottages
HOA & financial
HOA
- Has HOA: Yes
- HOA fee: $400 annually
- Association name: Executive Real Estate Management
Other
Other facts
- Listing agreement: Agency
Price history
| Date | Event | Price |
|---|---|---|
| 11/10/2023 | Sold | $470,000+4.4%$135/sqft |
Source: | ||
| 9/25/2023 | Pending sale | $450,000$129/sqft |
Source: | ||
| 9/8/2023 | Price change | $450,000-10%$129/sqft |
Source: | ||
| 7/10/2023 | Price change | $500,000-3.8%$144/sqft |
Source: | ||
| 6/7/2023 | Listed for sale | $519,813$149/sqft |
Source: | ||
Public tax history
Tax history is unavailable.
Neighborhood: 35611
Nearby schools
GreatSchools rating
- 9/10Brookhill Elementary SchoolGrades: K-3Distance: 1.6 mi
- 3/10Athens Middle SchoolGrades: 6-8Distance: 3.2 mi
- 9/10Athens High SchoolGrades: 9-12Distance: 3.9 mi
Schools provided by the listing agent
- Elementary: Fame Academy At Brookhill (P-3)
- Middle: Athens (6-8)
- High: Athens High School
Source: ValleyMLS. This data may not be complete. We recommend contacting the local school district to confirm school assignments for this home.

Get pre-qualified for a loan
At Zillow Home Loans, we can pre-qualify you in as little as 5 minutes with no impact to your credit score.An equal housing lender. NMLS #10287.
Sell for more on Zillow
Get a free Zillow Showcase℠ listing and you could sell for .
$475,900
2% more+ $9,518
With Zillow Showcase(estimated)
$485,418


