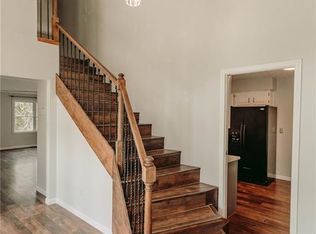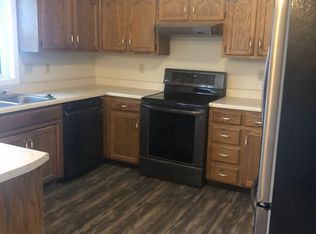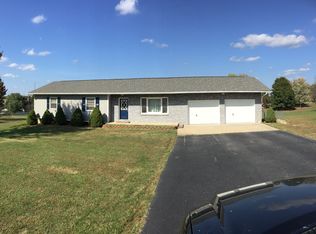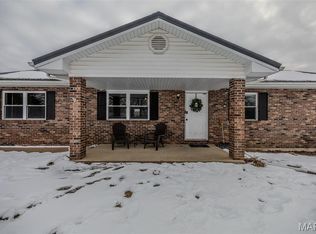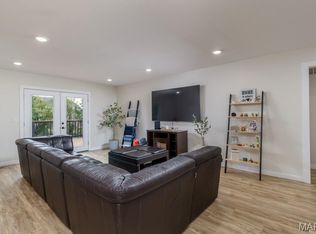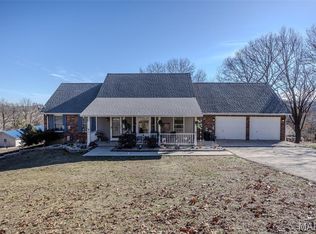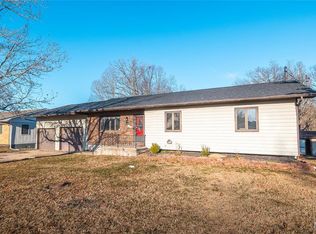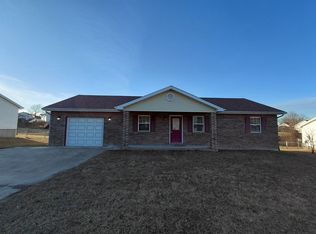Sitting in the established Hunters Point subdivision, this 4-bedroom, 2.5-bath home brings comfort, space, and smart updates. The kitchen pulls its weight with granite counters, stainless appliances, and plenty of room to cook and gather. The primary suite steps things up with a private deck that turns mornings into a small luxury.
Downstairs, the finished walkout basement adds flexibility with two non-conforming bedrooms, a full bath, and room for a rec area or home office. The fenced backyard gives you space to live a little. Whether its room for pets, play, weekend grilling, take your pick. A newer roof adds peace of mind, and the attached two-car garage keeps daily life easy.
You get a solid home in a convenient neighborhood, minutes from Waynesville amenities and Fort Leonard Wood. Clean, spacious, and ready for you to make it home.
Pending
Listing Provided by:
Aaron Coale 573-336-4100,
Walker Real Estate Team
$289,900
19940 Simmons Rd, Waynesville, MO 65583
4beds
2,180sqft
Est.:
Single Family Residence
Built in 1998
0.45 Acres Lot
$-- Zestimate®
$133/sqft
$-- HOA
What's special
- 64 days |
- 356 |
- 17 |
Zillow last checked: 8 hours ago
Listing updated: January 28, 2026 at 07:41pm
Listing Provided by:
Aaron Coale 573-336-4100,
Walker Real Estate Team
Source: MARIS,MLS#: 25080414 Originating MLS: Pulaski County Board of REALTORS
Originating MLS: Pulaski County Board of REALTORS
Facts & features
Interior
Bedrooms & bathrooms
- Bedrooms: 4
- Bathrooms: 3
- Full bathrooms: 3
- Main level bathrooms: 2
- Main level bedrooms: 1
Heating
- Electric, Forced Air
Cooling
- Ceiling Fan(s), Central Air, Electric
Features
- Has basement: Yes
- Has fireplace: No
Interior area
- Total structure area: 2,180
- Total interior livable area: 2,180 sqft
- Finished area above ground: 1
Property
Parking
- Total spaces: 2
- Parking features: Garage - Attached
- Attached garage spaces: 2
Features
- Levels: One
Lot
- Size: 0.45 Acres
- Features: Back Yard, Front Yard, Gentle Sloping
Details
- Parcel number: 117.036000000002085
- Special conditions: Standard
Construction
Type & style
- Home type: SingleFamily
- Architectural style: Ranch
- Property subtype: Single Family Residence
Materials
- Brick, Vinyl Siding
Condition
- Year built: 1998
Utilities & green energy
- Electric: Single Phase
- Sewer: Public Sewer
- Water: Public
- Utilities for property: Electricity Connected, Water Connected
Community & HOA
Community
- Subdivision: Highway H Dev 09
HOA
- Has HOA: No
Location
- Region: Waynesville
Financial & listing details
- Price per square foot: $133/sqft
- Tax assessed value: $29,608
- Annual tax amount: $1,505
- Date on market: 12/20/2025
- Cumulative days on market: 64 days
- Listing terms: Cash,Conventional,FHA,USDA Loan,VA Loan
- Ownership: Private
- Electric utility on property: Yes
- Road surface type: Paved
Estimated market value
Not available
Estimated sales range
Not available
Not available
Price history
Price history
| Date | Event | Price |
|---|---|---|
| 1/29/2026 | Pending sale | $289,900$133/sqft |
Source: | ||
| 12/20/2025 | Listed for sale | $289,900+16%$133/sqft |
Source: | ||
| 5/7/2025 | Sold | -- |
Source: | ||
| 3/8/2025 | Pending sale | $250,000$115/sqft |
Source: | ||
| 3/6/2025 | Listed for sale | $250,000+13.7%$115/sqft |
Source: | ||
| 7/13/2022 | Sold | -- |
Source: | ||
| 6/6/2022 | Pending sale | $219,900$101/sqft |
Source: | ||
| 6/6/2022 | Listed for sale | $219,900$101/sqft |
Source: | ||
| 6/5/2022 | Pending sale | $219,900$101/sqft |
Source: | ||
| 6/3/2022 | Listed for sale | $219,900+29.4%$101/sqft |
Source: | ||
| 12/3/2019 | Sold | -- |
Source: Agent Provided Report a problem | ||
| 10/10/2019 | Pending sale | $169,900$78/sqft |
Source: Cross Creek Realty LLC #19074731 Report a problem | ||
| 10/8/2019 | Listed for sale | $169,900+4.9%$78/sqft |
Source: Cross Creek Realty LLC #19074731 Report a problem | ||
| 8/7/2018 | Sold | -- |
Source: Agent Provided Report a problem | ||
| 7/6/2018 | Pending sale | $162,000$74/sqft |
Source: RE Fort Leonard Wood #18027709 Report a problem | ||
| 5/31/2018 | Price change | $162,000-1.8%$74/sqft |
Source: RE Fort Leonard Wood #18027709 Report a problem | ||
| 5/7/2018 | Price change | $164,900-1.6%$76/sqft |
Source: RE Fort Leonard Wood #18027709 Report a problem | ||
| 4/16/2018 | Listed for sale | $167,500+67.7%$77/sqft |
Source: RE Fort Leonard Wood #18027709 Report a problem | ||
| 3/9/2018 | Sold | -- |
Source: Agent Provided Report a problem | ||
| 1/30/2018 | Pending sale | $99,900$46/sqft |
Source: Eagle Realty Group Associates #18002098 Report a problem | ||
| 1/11/2018 | Listed for sale | $99,900-41.2%$46/sqft |
Source: Eagle Realty Group Associates #18002098 Report a problem | ||
| 12/11/2017 | Sold | -- |
Source: Public Record Report a problem | ||
| 6/25/2015 | Listing removed | $169,900$78/sqft |
Source: RE/MAX Professional Realty #15010641 Report a problem | ||
| 4/27/2015 | Price change | $169,900-9.1%$78/sqft |
Source: RE/MAX Professional Realty #15010641 Report a problem | ||
| 3/3/2015 | Listed for sale | $187,000$86/sqft |
Source: RE/MAX Professional Realty #15010641 Report a problem | ||
| 6/12/2014 | Listing removed | $1,100$1/sqft |
Source: MAXimum Property Rental, LLC Report a problem | ||
| 6/3/2014 | Listed for rent | $1,100$1/sqft |
Source: MAXimum Property Rental, LLC Report a problem | ||
Public tax history
Public tax history
| Year | Property taxes | Tax assessment |
|---|---|---|
| 2024 | $1,505 +2.4% | $29,608 |
| 2023 | $1,471 +7.3% | $29,608 |
| 2022 | $1,370 +1.4% | $29,608 +1.2% |
| 2021 | $1,352 +2.2% | $29,269 +3.1% |
| 2020 | $1,323 | $28,395 +12.3% |
| 2019 | -- | $25,289 |
| 2018 | $1,159 +5.4% | $25,289 +3.5% |
| 2017 | $1,100 | $24,436 -3.4% |
| 2016 | $1,100 | $25,290 |
| 2015 | $1,100 +6.7% | $25,290 |
| 2014 | $1,030 +0.4% | $25,290 |
| 2010 | $1,026 | $25,290 |
Find assessor info on the county website
BuyAbility℠ payment
Est. payment
$1,534/mo
Principal & interest
$1387
Property taxes
$147
Climate risks
Neighborhood: 65583
Nearby schools
GreatSchools rating
- 4/106TH GRADE CENTERGrades: 6Distance: 0.8 mi
- 6/10Waynesville Sr. High SchoolGrades: 9-12Distance: 0.5 mi
- 4/10Waynesville Middle SchoolGrades: 7-8Distance: 0.8 mi
Schools provided by the listing agent
- Elementary: Waynesville R-Vi
- Middle: Waynesville Middle
- High: Waynesville High School
Source: MARIS. This data may not be complete. We recommend contacting the local school district to confirm school assignments for this home.
