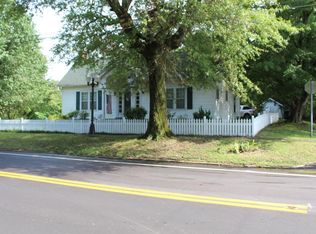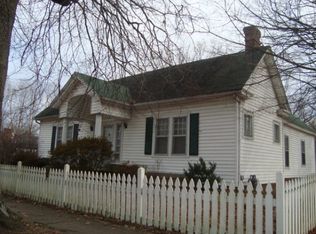Most historic home in Huntingdon! Modified Greek Revival style with four chimneys. 4 or 5 BR, 3 Full BAs. Features 20 windows on main floor, bay windows with copper standing seam roof. Copper gutters and in-ground gutters Original structure built in 1836, with add. in 1950s and 1987. 10 1/2 ' ceilings downstairs , heavy crown molding. Honey Oak flooring. Beautiful walnut bookcases, wainscotting and FP in Library. Plantation shutters. Baldwin brass hardware on most doors with extra trim. 2 MBRs, one up and one down. Custom cherry cabinets in kitchen. Workshop in bsmt off gar. Beautiful garden area featuring same custom wood mold brick with grape vine mortor joint treatment as chimneys.
This property is off market, which means it's not currently listed for sale or rent on Zillow. This may be different from what's available on other websites or public sources.


